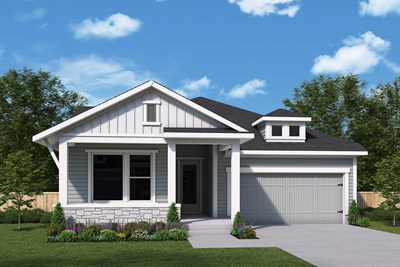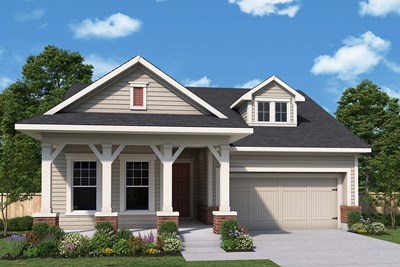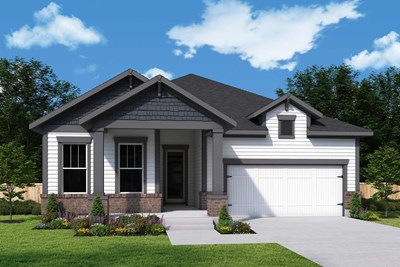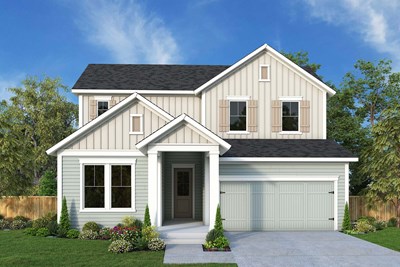Overview
Learn More
Exquisite refinements and innovative comforts combine to create The Brightman floor plan for Seven Pines. Escape to the everyday vacation of the Owner’s Retreat, which includes a modern en suite bathroom and a sprawling walk-in closet.
Craft the home office, media lounge, or library of your dreams in the versatile study. Each spare bedroom provides a delightful place for your youngest residents to grow.
The gourmet kitchen offers a presentation island and all the storage and prep space necessary to support culinary collaborations. Your sunlit open-concept floor plan is ideal for daily life and hosting unforgettable celebrations.
Gather in the shade of your lanai for evening leisure and weekend fun.
Explore the LifeDesign℠ advantages of this gorgeous new home by David Weekley Homes in Jacksonville, FL.
More plans in this community

The AC Chester
From: $624,800
Sq. Ft: 1937
Quick Move-ins

The AC Chester
5736 Canopy Row Street, Jacksonville, FL 32224
$744,730
Sq. Ft: 1937

The AC Chester
5981 Canopy Row Street, Jacksonville, FL 32224
$810,690
Sq. Ft: 2448

The Saw Mill
5718 Canopy Row Street, Jacksonville, FL 32224
$861,945
Sq. Ft: 2846

The Saw Mill
5987 Canopy Row Street, Jacksonville, FL 32224
$863,840
Sq. Ft: 2846

The Saw Mill
5748 Canopy Row Street, Jacksonville, FL 32224
$859,840
Sq. Ft: 2846

The Skinners
5730 Canopy Row Street, Jacksonville, FL 32224
$819,925
Sq. Ft: 2438

The Skinners
5760 Canopy Row Street, Jacksonville, FL 32224
$808,430
Sq. Ft: 2438
Visit the Community
Jacksonville, FL 32224
Sunday 12:00 PM - 6:00 PM
or Please Call for an Appointment
From St. Augustine:
Head northwest on I-95 NTake exit 333 to merge onto FL 9B N. toward Jax Beaches
Slight left onto I-295 Express Lanes
Use the left lane to take exit 53B toward FL 202 E
Use the right lane to take the ramp onto FL-202 E
Use the right 2 lanes to take the Kernan Blvd. exit
Merge onto Kernan Blvd S
Use the middle lane to stay on Kernan Blvd S
Turn left at the 1st cross street onto Stillwood Pines Blvd
Turn left onto Generations Ave
Turn right onto Piney Flts Rd.
Turn left onto Gather Pines Rd.
The sales model will be on your left
From Yulee:
Head south on I-95 STake exit 362A for I-295 S toward East Beltway/Jax Beaches
Use the left lane to take the ramp onto I-295 S
Use the 2nd fromt the right lane to take exit 53 for FL-202 W/Butler Blvd
Use the left lane to merge onto FL-202 E/Butler Blvd via the ramp to Jax Beaches
Use the right 2 lanes to take the Kernan Blvd exit
Merge onto Kernan Blvd S
Use the middle lane to stay on Kernan Blvd S
Turn left at the 1st cross street onto Stillwood Pines Blvd
Turn left onto Generations Ave
Turn right onto Piney Flts Rd.
Turn left onto Gather Pines Rd.
The sales model will be on your left































