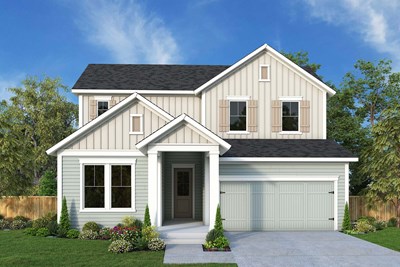Overview
Learn More
A brilliant balance of classic and contemporary style make The AC Chester floor plan by David Weekley Homes a wonderful place to build your family’s future. Welcome guests from the impressive covered porch and relax into your leisurely evenings in the shade of the covered lanai.
The open family, dining and kitchen spaces shine with natural light from the walls of energy-efficient windows. A center island creates a natural gathering place for family breakfasts while allowing an expansive view from the elegant kitchen at the heart of this home.
Both secondary bedrooms provide ample privacy, making this home ideal for families with growing residents or home office needs. Escape to the effortless luxury of the Owner’s Retreat, complete with a large walk-in closet and a serene en suite bathroom.
David Weekley’s World-class Customer Service will make the building process a delight with this new home plan for the Jacksonville, FL, community of Seven Pines.
Recently Viewed
Cloverleaf – Mountainview Collection

The Windom
From: $695,990
Sq. Ft: 1849 - 3562
The River District – Pioneer Collection

The Benwick
From: $575,990
Sq. Ft: 2269 - 2329
More plans in this community
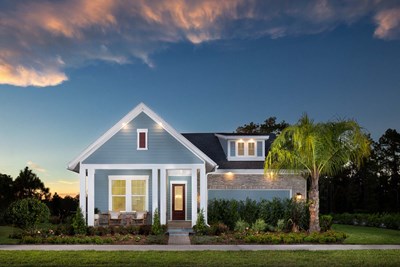
The Brightman
From: $663,800
Sq. Ft: 2308 - 2310
Quick Move-ins
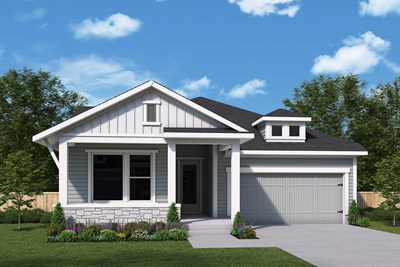
The AC Chester
5736 Canopy Row Street, Jacksonville, FL 32224
$744,730
Sq. Ft: 1937
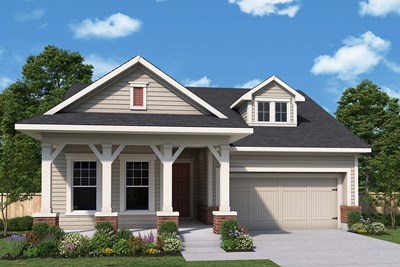
The AC Chester
5981 Canopy Row Street, Jacksonville, FL 32224
$810,690
Sq. Ft: 2448

The Saw Mill
5748 Canopy Row Street, Jacksonville, FL 32224
$859,840
Sq. Ft: 2846

The Saw Mill
5987 Canopy Row Street, Jacksonville, FL 32224
$863,840
Sq. Ft: 2846

The Saw Mill
5718 Canopy Row Street, Jacksonville, FL 32224
$861,945
Sq. Ft: 2846
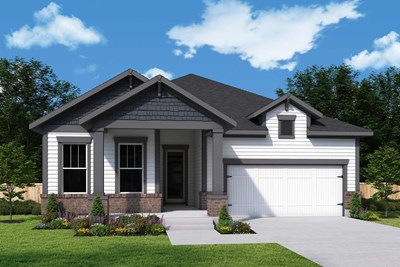
The Skinners
5760 Canopy Row Street, Jacksonville, FL 32224
$808,430
Sq. Ft: 2438

The Skinners
5730 Canopy Row Street, Jacksonville, FL 32224
$819,925
Sq. Ft: 2438
Recently Viewed
Cloverleaf – Mountainview Collection

The Windom
From: $695,990
Sq. Ft: 1849 - 3562
The River District – Pioneer Collection

The Benwick
From: $575,990
Sq. Ft: 2269 - 2329
Visit the Community
Jacksonville, FL 32224
Sunday 12:00 PM - 6:00 PM
or Please Call for an Appointment
From St. Augustine:
Head northwest on I-95 NTake exit 333 to merge onto FL 9B N. toward Jax Beaches
Slight left onto I-295 Express Lanes
Use the left lane to take exit 53B toward FL 202 E
Use the right lane to take the ramp onto FL-202 E
Use the right 2 lanes to take the Kernan Blvd. exit
Merge onto Kernan Blvd S
Use the middle lane to stay on Kernan Blvd S
Turn left at the 1st cross street onto Stillwood Pines Blvd
Turn left onto Generations Ave
Turn right onto Piney Flts Rd.
Turn left onto Gather Pines Rd.
The sales model will be on your left
From Yulee:
Head south on I-95 STake exit 362A for I-295 S toward East Beltway/Jax Beaches
Use the left lane to take the ramp onto I-295 S
Use the 2nd fromt the right lane to take exit 53 for FL-202 W/Butler Blvd
Use the left lane to merge onto FL-202 E/Butler Blvd via the ramp to Jax Beaches
Use the right 2 lanes to take the Kernan Blvd exit
Merge onto Kernan Blvd S
Use the middle lane to stay on Kernan Blvd S
Turn left at the 1st cross street onto Stillwood Pines Blvd
Turn left onto Generations Ave
Turn right onto Piney Flts Rd.
Turn left onto Gather Pines Rd.
The sales model will be on your left










