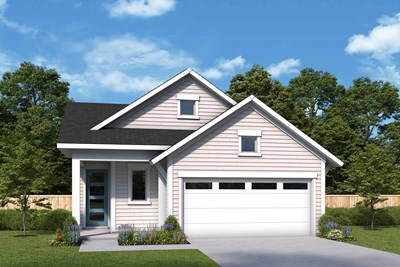Overview
Learn More
Welcome to the Landon—a beautifully crafted 4-bedroom, 3-bathroom single-family home that seamlessly blends sophistication with everyday functionality. Designed with both entertaining and daily living in mind, this thoughtfully planned layout offers the ideal setting for families of all sizes.
Step inside and be greeted by an expansive open-concept main level that radiates warmth and elegance. The heart of the home is the impressive L-shaped kitchen, a culinary haven featuring a dine-up island, generous pantry, and unobstructed views of the living and dining areas. Whether you're hosting a dinner party or enjoying a quiet night in, this space is designed to bring people together.
The Owner’s Suite is a private sanctuary located on the main floor, complete with a sleek en-suite bathroom and a spacious walk-in closet—perfect for unwinding in comfort and style. A conveniently located guest suite on the first floor offers privacy and flexibility for visitors or multi-generational living.
Upstairs, a versatile loft provides the perfect canvas for a game room, home theater, or creative studio—whatever suits your lifestyle. Two additional bedrooms, each with ample closet space, offer a welcoming environment for children, guests, or home office needs.
From the moment you enter, the Landon makes a lasting impression with its refined finishes, natural light-filled spaces, and intuitive flow. Every detail is designed to enhance your daily life while offering the flexibility to grow and evolve with your family.
More plans in this community
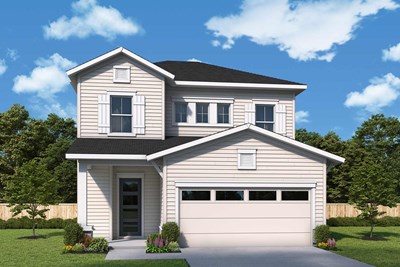
The Florentina
From: $564,900
Sq. Ft: 2342 - 2370
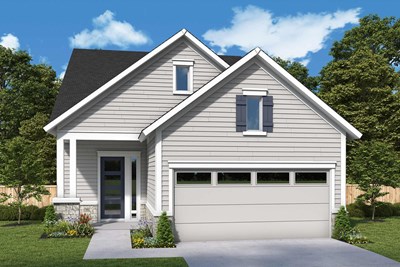
The Landon
From: $556,400
Sq. Ft: 2208

The Navarro
From: $583,900
Sq. Ft: 2527 - 2532
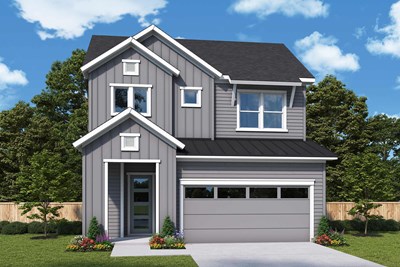
The Seahorse
From: $576,400
Sq. Ft: 2400 - 2403
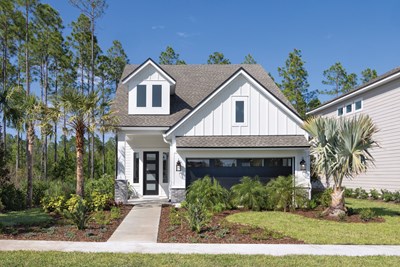
Quick Move-ins
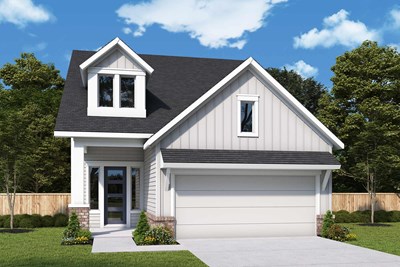
The Shepherd
58 Grayling Drive, Ponte Vedra, FL 32081
$614,900
Sq. Ft: 2395

The Shepherd
284 Sutton Drive, Ponte Vedra, FL 32081
$637,600
Sq. Ft: 2395
Visit the Community
Ponte Vedra, FL 32081
Sunday 12:00 PM - 6:00 PM
or Please Call for an Appointment









