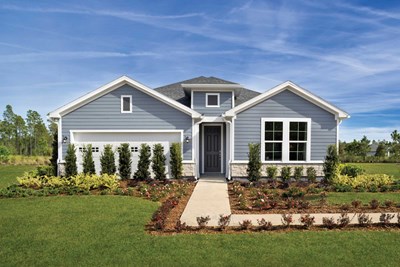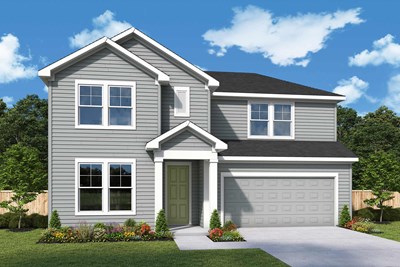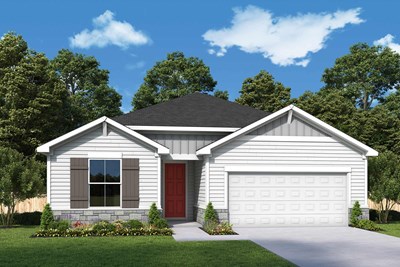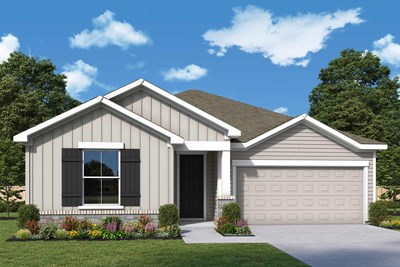Wildlight Elementary School (KG - 5th)
550 Curiosity Ave.Yulee, FL 32097 904- 225-3053





New homes from David Weekley Homes are now selling in the Yulee, FL, community of Tributary 50’! Enjoy innovative one- and two-story floor plans on 50-foot homesites from an award-winning home builder with more than 45 years of experience. Plus, you can delight in numerous master-planned amenities, including:
New homes from David Weekley Homes are now selling in the Yulee, FL, community of Tributary 50’! Enjoy innovative one- and two-story floor plans on 50-foot homesites from an award-winning home builder with more than 45 years of experience. Plus, you can delight in numerous master-planned amenities, including:
Picturing life in a David Weekley home is easy when you visit one of our model homes. We invite you to schedule your personal tour with us and experience the David Weekley Difference for yourself.
Included with your message...









