Overview
Learn More
The Maitland by David Weekley Homes is one of our most sought-after and thoughtfully designed single-story floor plans, offering a seamless blend of comfort, functionality, and upscale style. With three bedrooms and two bathrooms, this home provides the ideal layout for both everyday living and special occasions.
The open-concept design connects the living, dining, and kitchen areas in one expansive space filled with natural light, creating a warm and inviting atmosphere. The gourmet kitchen is a standout feature, with included stainless steel appliances, elegant white cabinetry, a natural wood island, and generous counter space—perfect for everything from casual breakfasts to festive gatherings. Rich wood flooring flows through the main living areas, adding a sense of warmth and timeless sophistication.
The spacious Owner’s Retreat is your private sanctuary, complete with a modern en suite bathroom and a large walk-in closet designed for relaxation and convenience. Two additional bedrooms are thoughtfully positioned to offer privacy and flexibility, whether used for guests, family, or creative space.
Step outside to the covered lanai, ideal for year-round outdoor enjoyment and perfect for entertaining or relaxing with a morning coffee. A 2-car attached garage offers added convenience and storage, making everyday life easier and more organized.
Whether you're hosting friends or enjoying a quiet night in, the Maitland plan is designed to elevate your lifestyle with thoughtful details and enduring style.
Call or chat with the David Weekley Homes at Weslyn Park Team to learn more about this new home for sale in Sunbridge, St. Cloud, FL.
More plans in this community
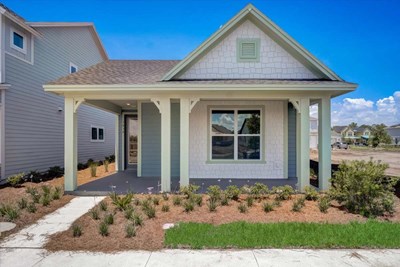
The Maitland
From: $429,990*
Sq. Ft: 1626
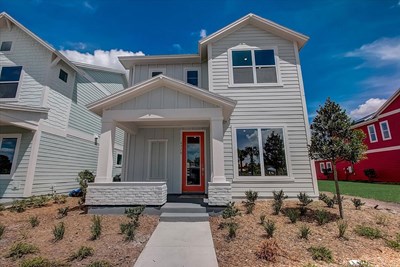
The Skipper
From: $524,990*
Sq. Ft: 2640 - 2642
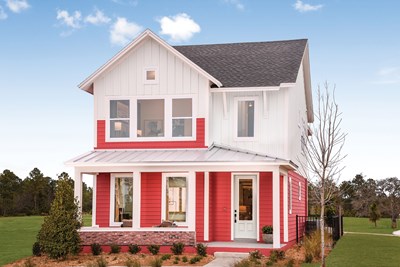
The Voyage
From: $499,990*
Sq. Ft: 2309
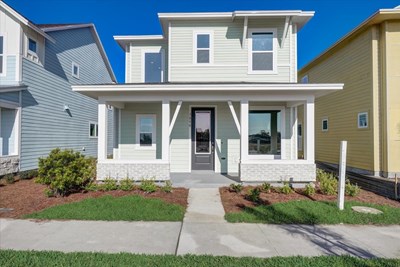
The Zeppelin
From: $479,990*
Sq. Ft: 2120
Quick Move-ins

The Skipper
6740 Fountain Grove, St. Cloud, FL 34771
$626,895
Sq. Ft: 2642
The Voyage
6690 Wake Street, St. Cloud, FL 34771
$574,807
Sq. Ft: 2309
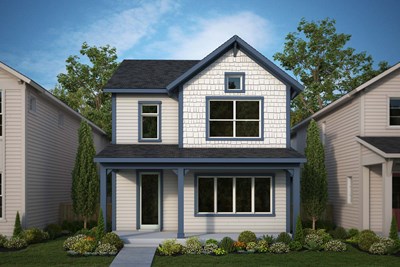
The Voyage
2956 Embark Trail, St. Cloud, FL 34771
$595,564
Sq. Ft: 2309

The Zeppelin
2918 Sailhouse Drive, St. Cloud, FL 34771
$560,096
Sq. Ft: 2120
Visit the Community
St. Cloud, FL 34771
Sunday 12:00 PM - 6:00 PM










