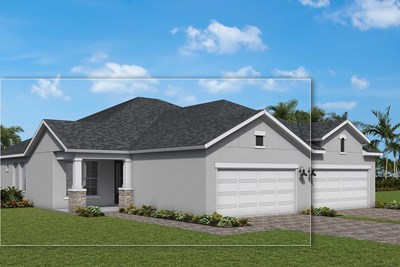Overview
Learn More
Discover the Alanson floor plan by David Weekley Homes, a beautifully designed single-story paired villa in the Gracewater community of Sarasota, FL. This 2-bedroom, 2-bathroom home offers a seamless blend of style, comfort, and versatility, with open sight lines and flowing traffic patterns that create a natural, breezy connection between the kitchen, dining, and family spaces—perfect for effortless entertaining. The designer kitchen is a chef’s dream, featuring a premium cooktop, carefully curated finishes, and a spacious open-concept layout that enhances both function and beauty. An enclosed study with elegant French doors offers the flexibility to adapt to your lifestyle, whether as a private home office or a cozy retreat. The Owner’s Retreat is a tranquil haven, where waking up on the right side of the bed is effortless, thanks to its spa-like en suite bath and spacious walk-in closet. A private guest bedroom with an adjacent bath ensures comfort for visitors. Large windows invite abundant natural light and frame the breezy lanai, a serene extension of the home’s indoor elegance. With included lawn maintenance and access to resort-style amenities, the Alanson offers a low-maintenance lifestyle in a prime location near Sarasota’s best shopping, dining, and Gulf Coast beaches.
More plans in this community

The Alanson
Call For Information
Sq. Ft: 1544 - 1555

The Fieldview
Call For Information
Sq. Ft: 1748 - 1755
Quick Move-ins
The Alanson
2832 Marrakesh Lane, Sarasota, FL 34234
$474,990
Sq. Ft: 1555

The Bishop
2840 Marrakesh Lane, Sarasota, FL 34234
$477,990
Sq. Ft: 1542

The Fieldview
2828 Marrakesh Lane, Sarasota, FL 34234
$479,990
Sq. Ft: 1755
Visit the Community
Sarasota, FL 34234
Sunday 12:00 PM - 6:00 PM
or Please Call for an Appointment











