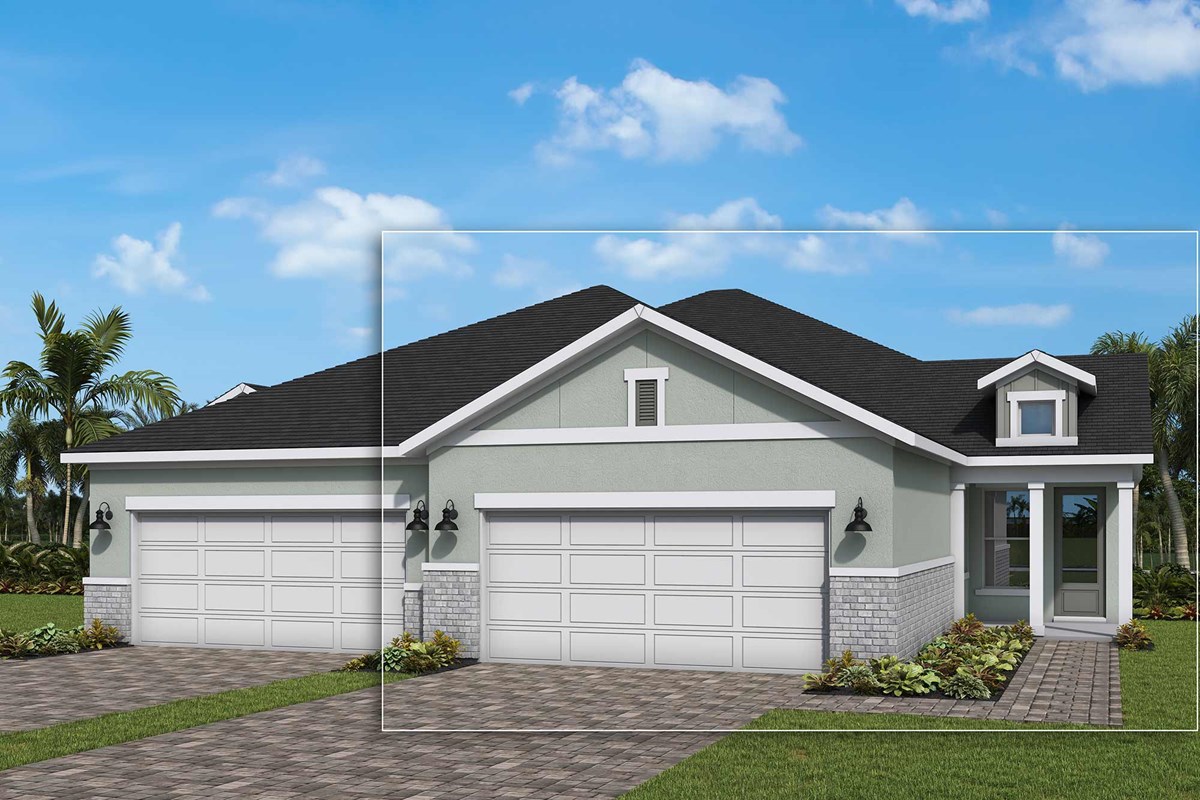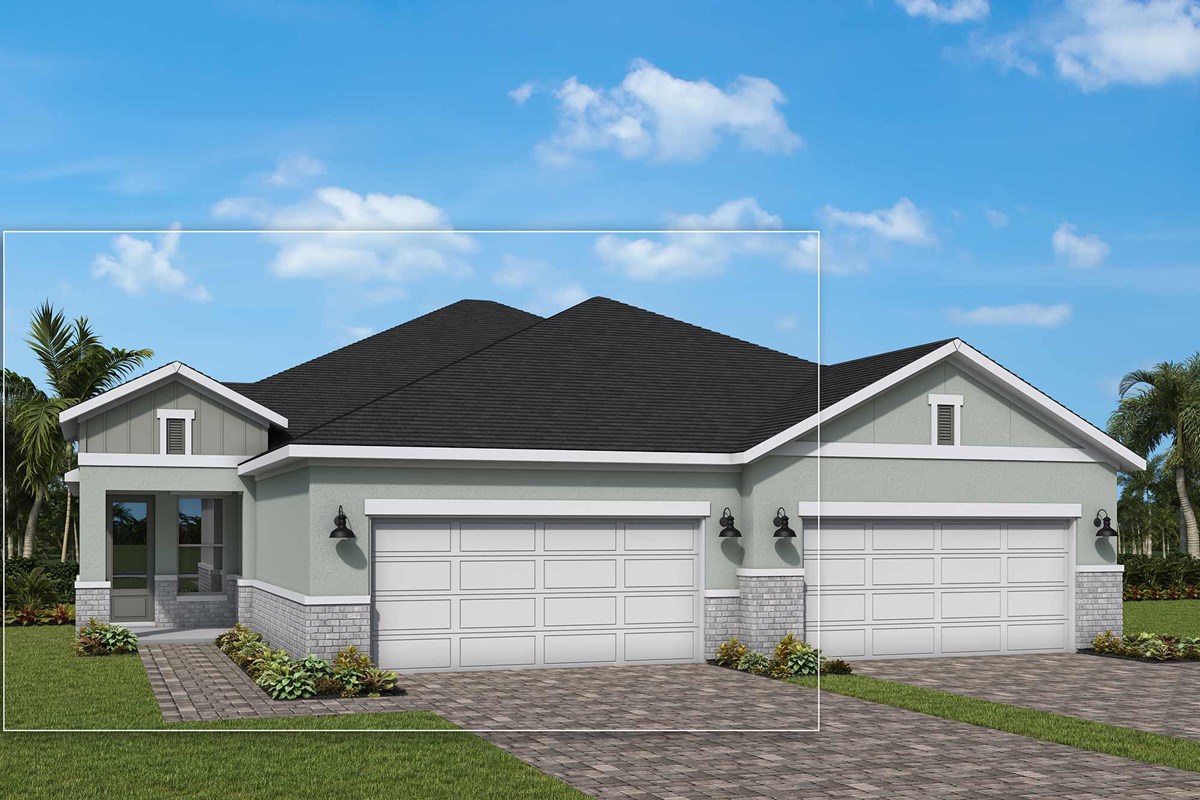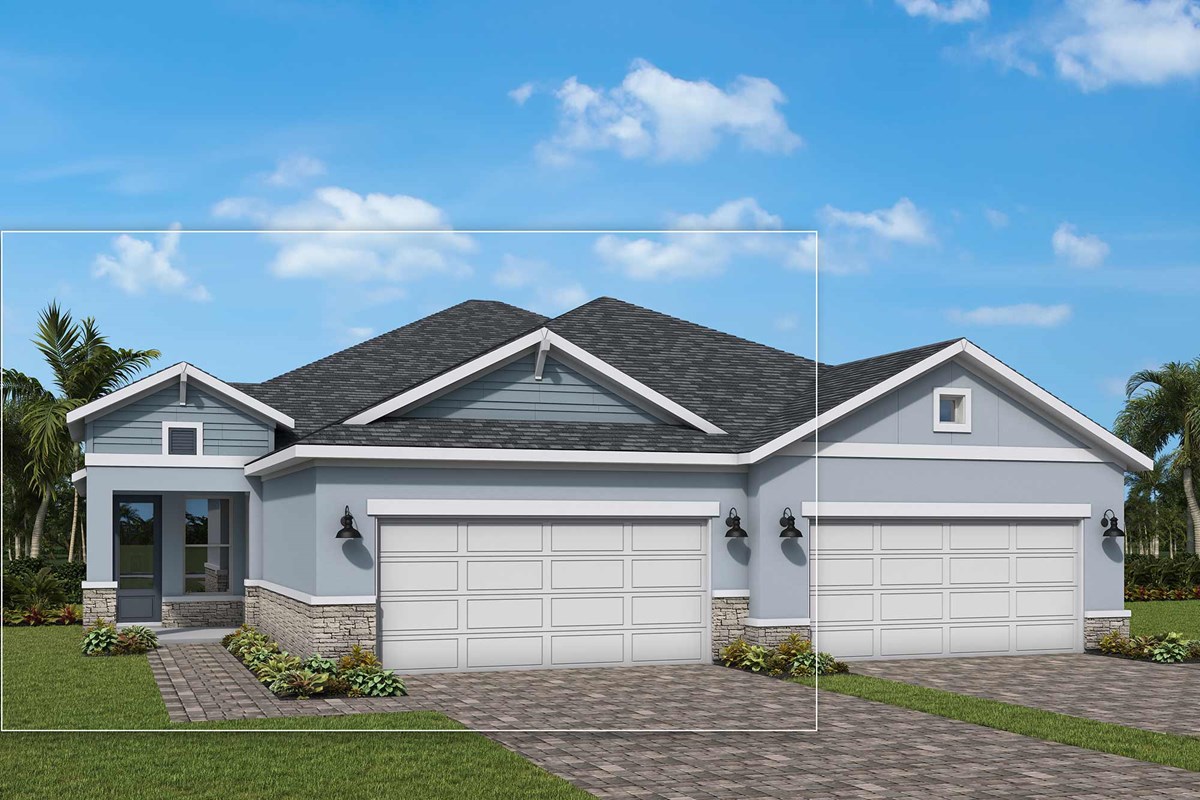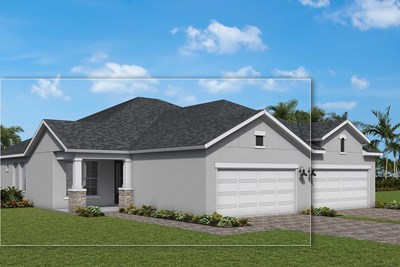Overview
Learn More
Attention to detail and architectural expertise are evident throughout The Bishop floor plan by David Weekley Homes in Gracewater. The Owner’s Retreat provides a glamorous place to begin and end each day with a serene Owner’s Bath and walk-in closet.
The front door reveals an expansive view from the front study, throughout the sunlit dining and family spaces, and out onto the breezy lanai. A guest room is tucked away with a private full bath, making it particularly suited for overnight guests or a quietly situated home office. Effortless style and elegant design pair perfectly with your culinary masterpieces in the tasteful kitchen nestled at the heart of this home.
Send a message to the David Weekley Homes at Gracewater Team to learn more about the energy efficiency innovations that enhance the design of this new home in Sarasota, FL.
Recently Viewed
Escondido 60' Homesites
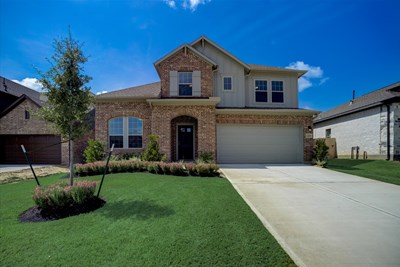
The Shelbourne
From: $407,990
Sq. Ft: 2676 - 2744
More plans in this community

The Alanson
Call For Information
Sq. Ft: 1544 - 1555

The Fieldview
Call For Information
Sq. Ft: 1748 - 1755
Quick Move-ins
The Alanson
2832 Marrakesh Lane, Sarasota, FL 34234
$474,990
Sq. Ft: 1555

The Alanson
2824 Marrakesh Lane, Sarasota, FL 34234
$439,990
Sq. Ft: 1546

The Bishop
2840 Marrakesh Lane, Sarasota, FL 34234
$449,990
Sq. Ft: 1542
Recently Viewed
Escondido 60' Homesites

The Shelbourne
From: $407,990
Sq. Ft: 2676 - 2744
Visit the Community
Sarasota, FL 34234
Sunday 12:00 PM - 6:00 PM
or Please Call for an Appointment
Gracewater
I-75 S to exit 213 from I-75 SUse the right 2 lanes to take exit 213 for University Pkwy toward Sarasota
Turn left onto N Tuttle Ave.
Turn right onto Miraval Blvd into community.






