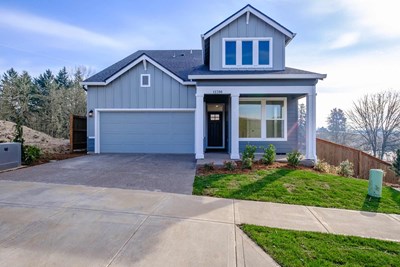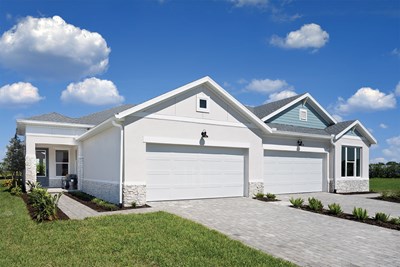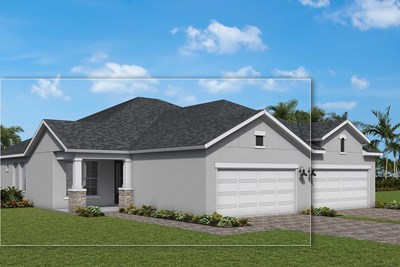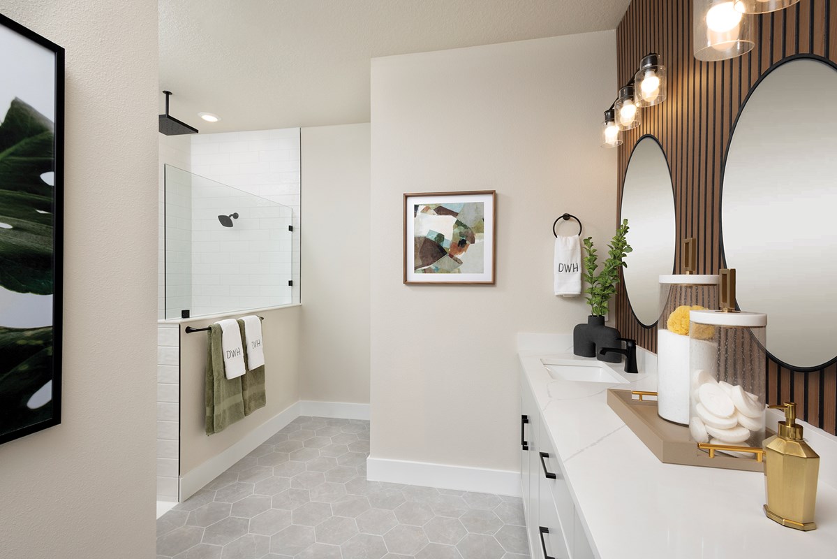
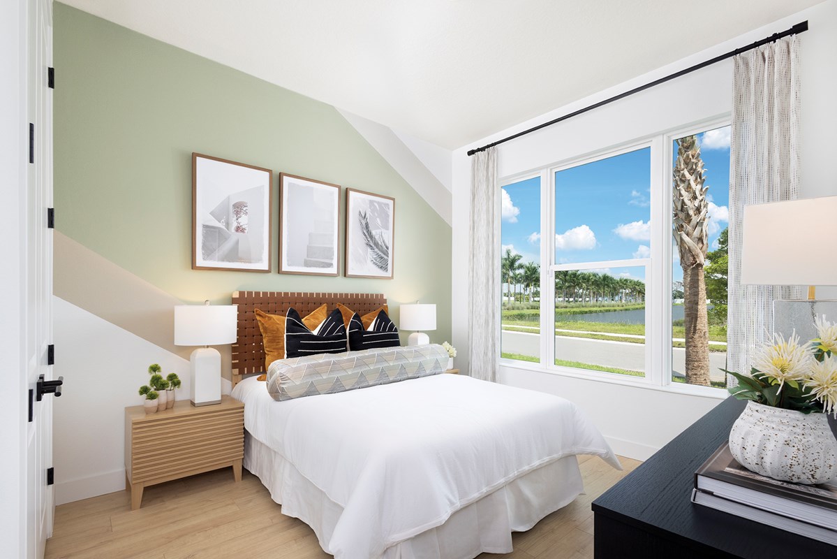
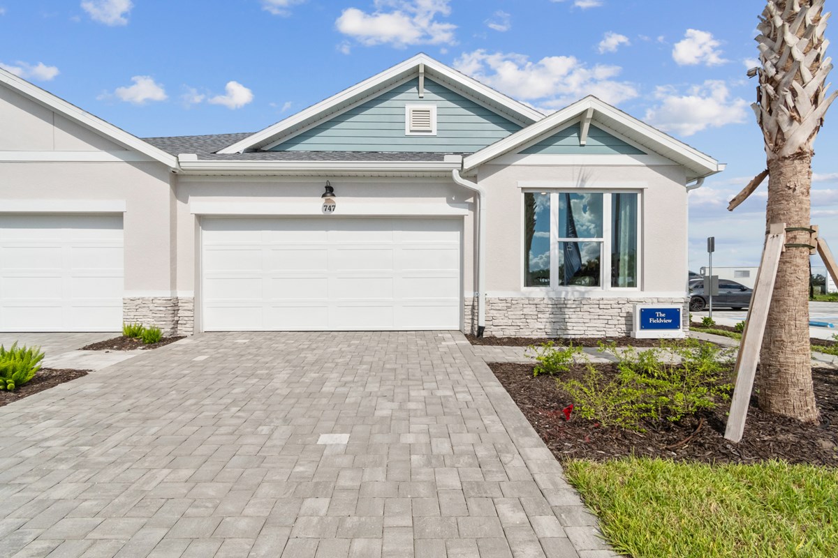







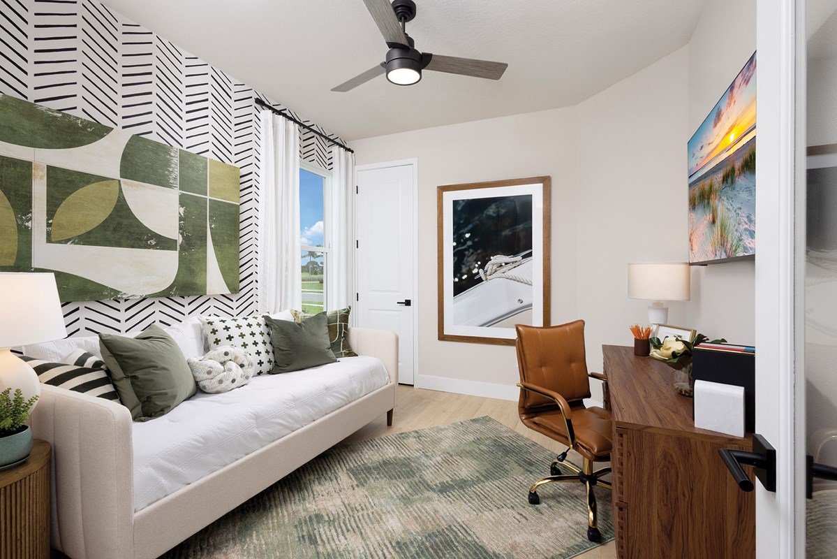
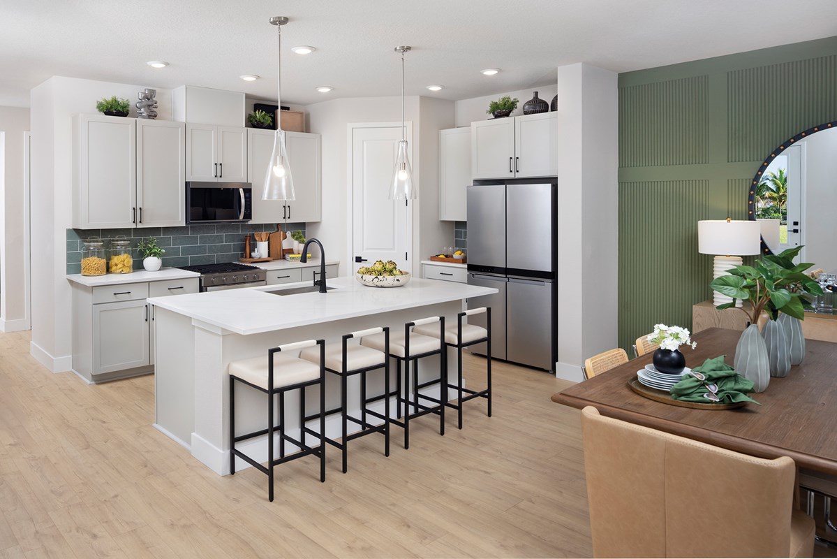
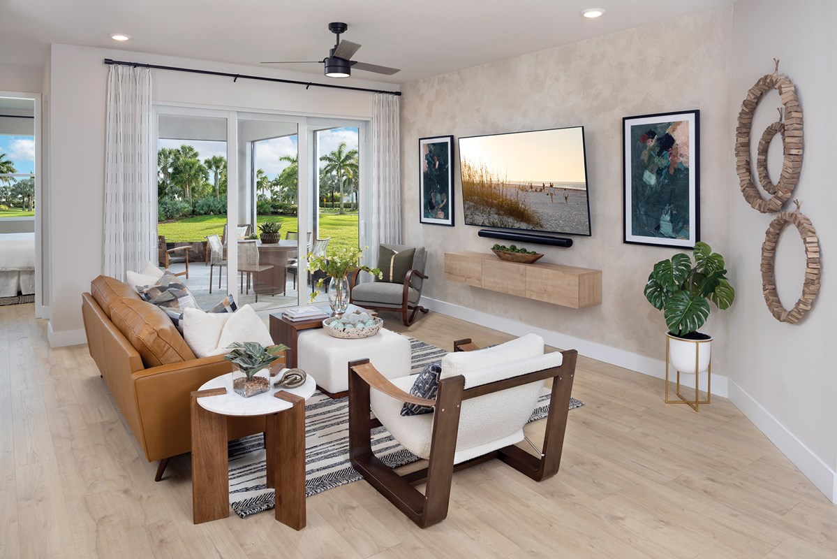
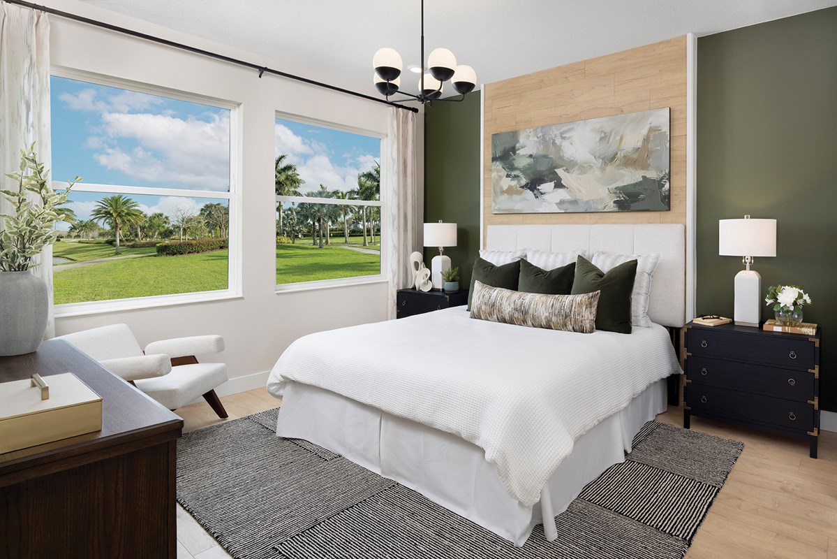


Overview
Exceptional craftsmanship combines with genuine comforts in The Fieldview floor plan by David Weekley Homes in Gracewater. Natural light and an easy adaptability to your style help create a picture-perfect setting for the cherished memories you’ll build in the open-concept gathering spaces.
The versatile study and serene lanai offer lovely spaces to achieve your goals and celebrate your accomplishments in style. A corner pantry, center island and open sight lines contribute to the culinary layout of the contemporary kitchen.
The guest room is privately situated away from the home’s living spaces and rests next to a full bathroom all its own. Leave the outside world behind and lavish in the Owner’s Retreat, featuring a superb Owner’s Bath and walk-in closet.
Call the David Weekley Homes at Gracewater Team to experience how our LifeDesign℠ makes this new home in Sarasota, FL, bigger than its square footage.
Learn More Show Less
Exceptional craftsmanship combines with genuine comforts in The Fieldview floor plan by David Weekley Homes in Gracewater. Natural light and an easy adaptability to your style help create a picture-perfect setting for the cherished memories you’ll build in the open-concept gathering spaces.
The versatile study and serene lanai offer lovely spaces to achieve your goals and celebrate your accomplishments in style. A corner pantry, center island and open sight lines contribute to the culinary layout of the contemporary kitchen.
The guest room is privately situated away from the home’s living spaces and rests next to a full bathroom all its own. Leave the outside world behind and lavish in the Owner’s Retreat, featuring a superb Owner’s Bath and walk-in closet.
Call the David Weekley Homes at Gracewater Team to experience how our LifeDesign℠ makes this new home in Sarasota, FL, bigger than its square footage.
Recently Viewed
Canyon Views – 80’ Paradise Series
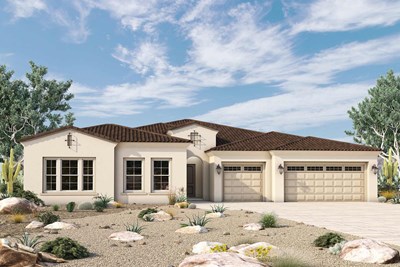
The Wickenburg
From: $784,990
Sq. Ft: 3448 - 3450
Parkview Terrace - Single-Family Homes
More plans in this community

The Alanson
Call For Information
Sq. Ft: 1544 - 1555
Quick Move-ins
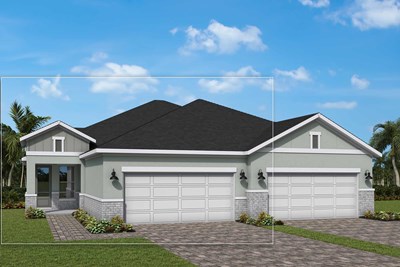
The Bishop
2809 Marrakesh Lane, Sarasota, FL 34234
$469,990
Sq. Ft: 1542
The Fieldview
2836 Marrakesh Lane, Sarasota, FL 34234
$524,990
Sq. Ft: 1755
The Fieldview
2825 Marrakesh Lane, Sarasota, FL 34234
$499,990
Sq. Ft: 1748
The Fieldview
2817 Marrakesh Lane, Sarasota, FL 34234
$489,990
Sq. Ft: 1755
The Searidge
2801 Marrakesh Lane, Sarasota, FL 34234
$459,990
Sq. Ft: 1447
Recently Viewed
Canyon Views – 80’ Paradise Series

The Wickenburg








