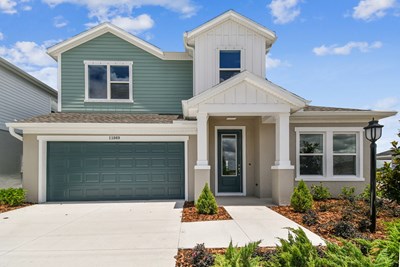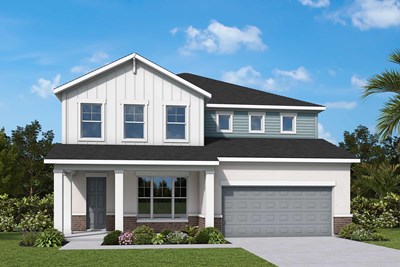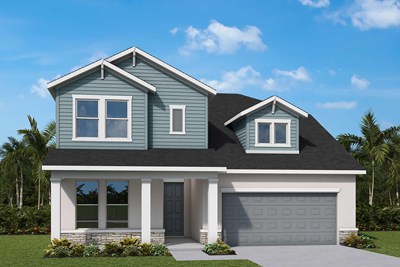Doby Elementary School (KG - 5th)
6720 Covington Garden DrApollo Beach, FL 33572 813-672-5388





New David Weekley Homes floor plans are coming soon in Waterset Classic Series! Discover thoughtfully designed, open-concept homes situated on 50-foot homesites in this scenic Apollo Beach, FL, community. Here, you can experience award-winning craftsmanship from a Tampa home builder known for giving you more, as well as:
New David Weekley Homes floor plans are coming soon in Waterset Classic Series! Discover thoughtfully designed, open-concept homes situated on 50-foot homesites in this scenic Apollo Beach, FL, community. Here, you can experience award-winning craftsmanship from a Tampa home builder known for giving you more, as well as:
Picturing life in a David Weekley home is easy when you visit one of our model homes. We invite you to schedule your personal tour with us and experience the David Weekley Difference for yourself.
Included with your message...






