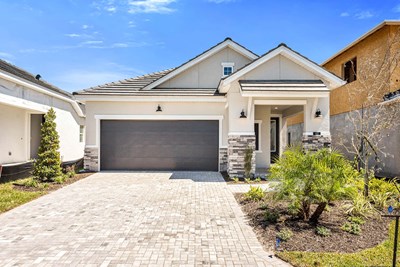

Overview
Brilliant comforts and timeless beauty combine to create The Queensgate by David Weekley Homes. Your spacious Owner’s Retreat awaits your personal design flair.
Pamper yourself and explore your wardrobe potential in the luxurious Owner’s Retreat and walk-in closet. Each spare bedroom presents a uniquely appealing place to thrive and personalize. Your open floor plan provides a stylish variety of dining, home office, and living spaces.
The eat-in kitchen includes ample room devoted to meal prep, dining, storage, and presentation. A covered porch and lanai are located in the front and back yards, offering plenty of outdoor relaxation opportunities.
Lawn maintenance is included, so you can spend more time enjoying the lifestyle this community has to offer. Residents have access to resort-style amenities, including a sparkling pool, state-of-the-art fitness center, engaging game room, and a full-time lifestyle director to keep the social calendar full.
Call or chat with the David Weekley Homes at Vistera of Venice Team to learn more about this new home for sale in Venice, FL.
Learn More Show Less
Brilliant comforts and timeless beauty combine to create The Queensgate by David Weekley Homes. Your spacious Owner’s Retreat awaits your personal design flair.
Pamper yourself and explore your wardrobe potential in the luxurious Owner’s Retreat and walk-in closet. Each spare bedroom presents a uniquely appealing place to thrive and personalize. Your open floor plan provides a stylish variety of dining, home office, and living spaces.
The eat-in kitchen includes ample room devoted to meal prep, dining, storage, and presentation. A covered porch and lanai are located in the front and back yards, offering plenty of outdoor relaxation opportunities.
Lawn maintenance is included, so you can spend more time enjoying the lifestyle this community has to offer. Residents have access to resort-style amenities, including a sparkling pool, state-of-the-art fitness center, engaging game room, and a full-time lifestyle director to keep the social calendar full.
Call or chat with the David Weekley Homes at Vistera of Venice Team to learn more about this new home for sale in Venice, FL.
More plans in this community

The Kimblewick
From: $556,990
Sq. Ft: 2809 - 2842

The Kingsbridge
From: $482,990
Sq. Ft: 2346 - 2511

The Lennox
From: $566,990
Sq. Ft: 2972

The Redwing
From: $510,990
Sq. Ft: 2513 - 2577
Quick Move-ins
The Lennox
636 Allora Ave., Nokomis, FL 34275
$550,740
Sq. Ft: 2972
The Nightingale
604 Allora Ave., Nokomis, FL 34275
$439,990
Sq. Ft: 1754
The Queensgate
633 Allora Ave., Nokomis, FL 34275











