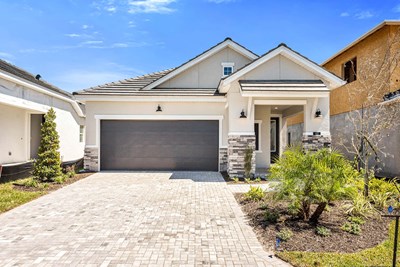
















Overview
Vibrant style and comforts combine in The Lennox floor plan by David Weekley Homes. Your blissful Owner’s Retreat offers an everyday escape from the outside world with an en suite bathroom and a large walk-in closet.
The spare bedrooms present ample space for individual styles, growing personalities, and shining futures. Design a family game room or student library in the upstairs retreat and a home office of social parlor in the downstairs study.
The chef’s kitchen includes ample room for storage, meal prep, cooking, and presentation. Your open gathering spaces provide a sensational expanse of enhanced livability and decorative possibilities.
Contact our Internet Advisor to learn more about this impressive new home in Venice, FL.
Learn More Show Less
Vibrant style and comforts combine in The Lennox floor plan by David Weekley Homes. Your blissful Owner’s Retreat offers an everyday escape from the outside world with an en suite bathroom and a large walk-in closet.
The spare bedrooms present ample space for individual styles, growing personalities, and shining futures. Design a family game room or student library in the upstairs retreat and a home office of social parlor in the downstairs study.
The chef’s kitchen includes ample room for storage, meal prep, cooking, and presentation. Your open gathering spaces provide a sensational expanse of enhanced livability and decorative possibilities.
Contact our Internet Advisor to learn more about this impressive new home in Venice, FL.
More plans in this community

The Kimblewick
From: $556,990
Sq. Ft: 2809 - 2842

The Kingsbridge
From: $482,990
Sq. Ft: 2346 - 2511

The Redwing
From: $510,990
Sq. Ft: 2513 - 2577
Quick Move-ins
The Lennox
636 Allora Ave., Nokomis, FL 34275
$550,740
Sq. Ft: 2972
The Nightingale
604 Allora Ave., Nokomis, FL 34275
$439,990
Sq. Ft: 1754
The Queensgate
633 Allora Ave., Nokomis, FL 34275
$399,990
Sq. Ft: 1837
The Queensgate
629 Allora Ave., Nokomis, FL 34275











