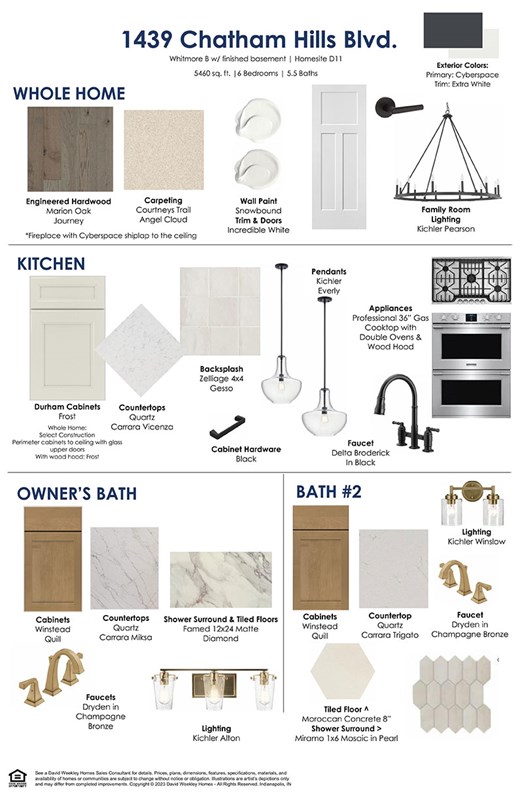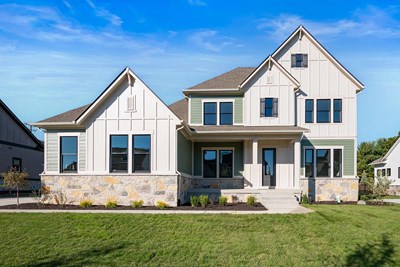



Overview
Welcome to the Whitmore, a beautifully designed home by David Weekley Homes, located on one of the last remaining homesites on Chatham Hills Blvd.
This spacious and thoughtfully crafted home features six bedrooms, including a main-level Owner's Retreat with a luxurious Super Shower in the Owner's Bathroom.
A finished basement adds even more functional living space, complete with a game room and the sixth bedroom—ideal for entertaining or hosting guests.
At the heart of the home, the open-concept family room features a striking stone-surround fireplace and an impressive 12-foot sliding glass door that opens to an extended covered rear porch—perfect for seamless indoor-outdoor living and year-round enjoyment.
As a resident of Chatham Hills, you’ll enjoy access to exceptional amenities, including a clubhouse, golf course, swimming pools, and more.
Call or chat with the David Weekley Homes Team to tour this home for sale in Westfield, IN.
Learn More Show Less
Welcome to the Whitmore, a beautifully designed home by David Weekley Homes, located on one of the last remaining homesites on Chatham Hills Blvd.
This spacious and thoughtfully crafted home features six bedrooms, including a main-level Owner's Retreat with a luxurious Super Shower in the Owner's Bathroom.
A finished basement adds even more functional living space, complete with a game room and the sixth bedroom—ideal for entertaining or hosting guests.
At the heart of the home, the open-concept family room features a striking stone-surround fireplace and an impressive 12-foot sliding glass door that opens to an extended covered rear porch—perfect for seamless indoor-outdoor living and year-round enjoyment.
As a resident of Chatham Hills, you’ll enjoy access to exceptional amenities, including a clubhouse, golf course, swimming pools, and more.
Call or chat with the David Weekley Homes Team to tour this home for sale in Westfield, IN.
More plans in this community

The Brunson
From: $977,990
Sq. Ft: 2848 - 4823

The Fairbanks
From: $947,990
Sq. Ft: 3376 - 4808

The Stradlin
From: $965,990
Sq. Ft: 3668 - 5670

The Talbert
From: $870,990
Sq. Ft: 2502 - 3621

The Whitmore









