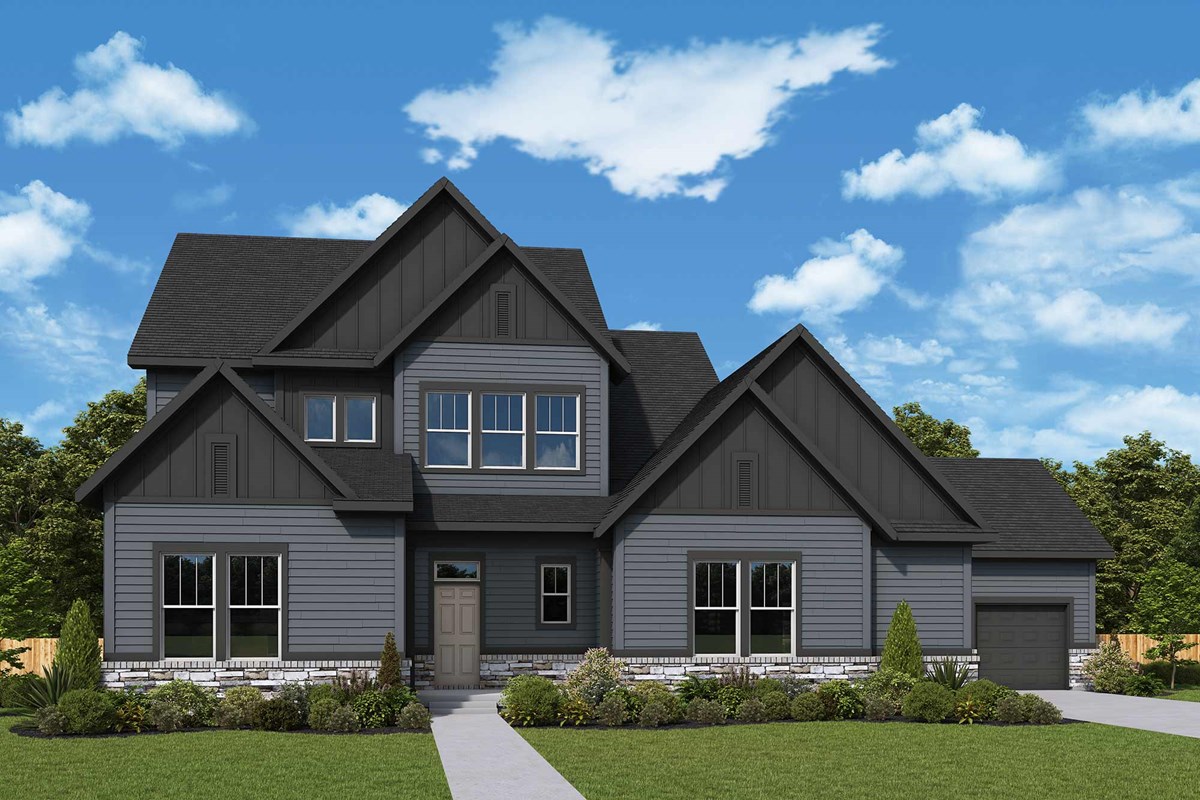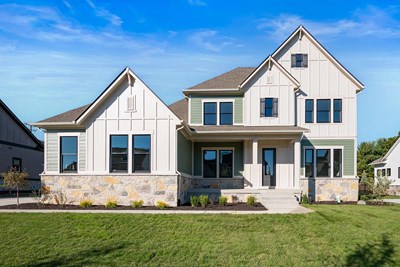




















Overview
Welcome to The Stradlin by David Weekley Homes, the floor plan with the space, style, and expert craftsmanship you need to live your best life. Gather the family around kitchen’s island to enjoy delectable treats and celebrate special achievements.
Vibrant space and limitless potential make the open living spaces a decorator’s dream. Your blissful Owner’s Retreat offers an everyday escape from the outside world, and includes a resort-style Owner’s Bath and walk-in closet.
Craft a family movie theater or game night HQ in the upstairs retreat and a home office or parlor in the main-level study. A guest suite rests at the front of the home and two junior bedrooms are privately nestled on the second floor, providing ample comforts for growing residents and overnight guests.
You’ll love #LivingWeekley in this new home in the Westfield, IN, community of Chatham Village.
Learn More Show Less
Welcome to The Stradlin by David Weekley Homes, the floor plan with the space, style, and expert craftsmanship you need to live your best life. Gather the family around kitchen’s island to enjoy delectable treats and celebrate special achievements.
Vibrant space and limitless potential make the open living spaces a decorator’s dream. Your blissful Owner’s Retreat offers an everyday escape from the outside world, and includes a resort-style Owner’s Bath and walk-in closet.
Craft a family movie theater or game night HQ in the upstairs retreat and a home office or parlor in the main-level study. A guest suite rests at the front of the home and two junior bedrooms are privately nestled on the second floor, providing ample comforts for growing residents and overnight guests.
You’ll love #LivingWeekley in this new home in the Westfield, IN, community of Chatham Village.
More plans in this community

The Brunson
From: $977,990
Sq. Ft: 2848 - 4823

The Fairbanks
From: $947,990
Sq. Ft: 3376 - 4808

The Talbert
From: $870,990
Sq. Ft: 2502 - 3621

The Whitmore
From: $996,990
Sq. Ft: 3377 - 5347
Quick Move-ins
The Whitmore
1439 Chatham Hills Blvd, Westfield, IN 46074









