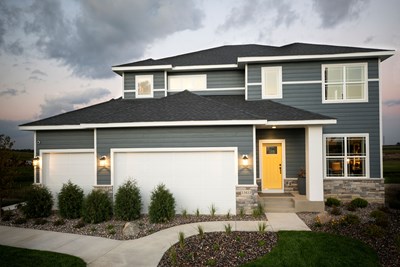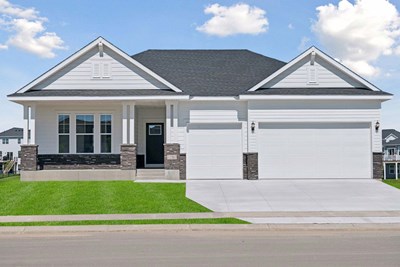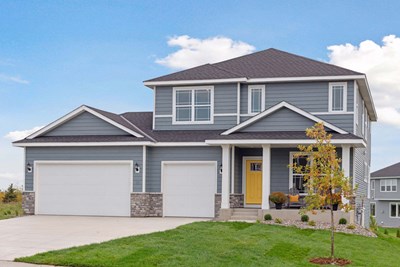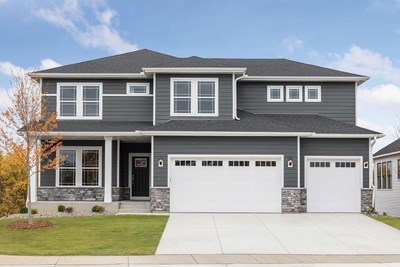Oxbow Creek Elementary School (KG - 5th)
6505 109th Ave. NChamplin, MN 55316 763-506-3800





Hurry! Only a few opportunities remain to find your dream award-winning David Weekley home in Brayburn Trails – The Reserve! Nestled in Dayton along the northern boundary of the Sundance Golf Club, this stunning community consists of 256 single-family homesites surrounded by beautiful views of natural wetlands, open greenery, ponds and parks. In Brayburn Trails, you can delight in many outdoor opportunities and community amenities, including:
Hurry! Only a few opportunities remain to find your dream award-winning David Weekley home in Brayburn Trails – The Reserve! Nestled in Dayton along the northern boundary of the Sundance Golf Club, this stunning community consists of 256 single-family homesites surrounded by beautiful views of natural wetlands, open greenery, ponds and parks. In Brayburn Trails, you can delight in many outdoor opportunities and community amenities, including:
Picturing life in a David Weekley home is easy when you visit one of our model homes. We invite you to schedule your personal tour with us and experience the David Weekley Difference for yourself.
Included with your message...








