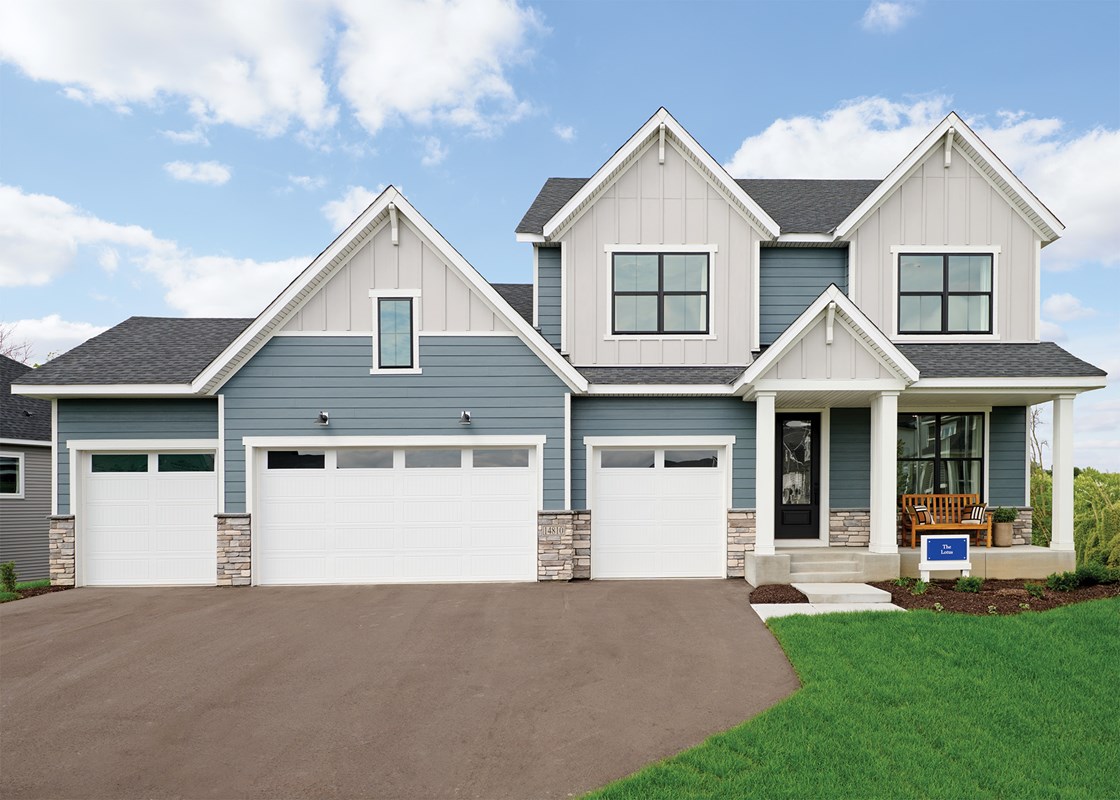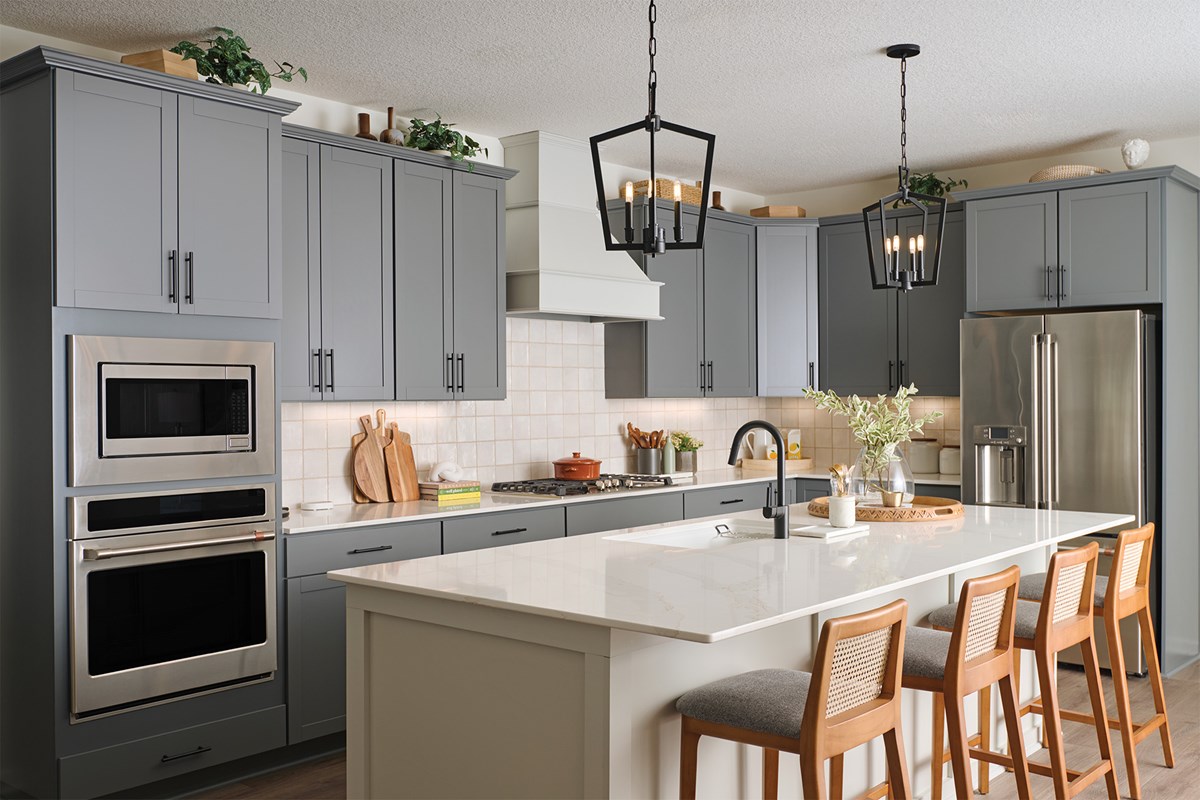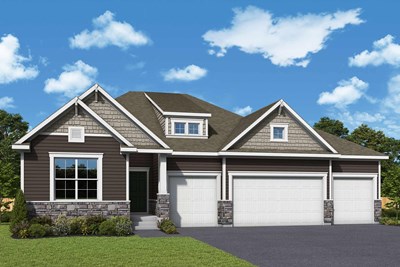Fernbrook Elementary School (KG - 5th)
9661 Fernbrook LaneMaple Grove, MN 55369 763-420-8888





New construction homes in the David Weekley Homes community of The Estates at Rush Hollow in Maple Grove, MN, are now available! This vibrant community features a variety of open-concept one- and two-story homes situated on 75- and 80-foot homesites with three- and four-car garages. Here, you can enjoy the best in Design, Choice and Service from a top Minneapolis/St. Paul home builder, as well as:
New construction homes in the David Weekley Homes community of The Estates at Rush Hollow in Maple Grove, MN, are now available! This vibrant community features a variety of open-concept one- and two-story homes situated on 75- and 80-foot homesites with three- and four-car garages. Here, you can enjoy the best in Design, Choice and Service from a top Minneapolis/St. Paul home builder, as well as:
Picturing life in a David Weekley home is easy when you visit one of our model homes. We invite you to schedule your personal tour with us and experience the David Weekley Difference for yourself.
Included with your message...






