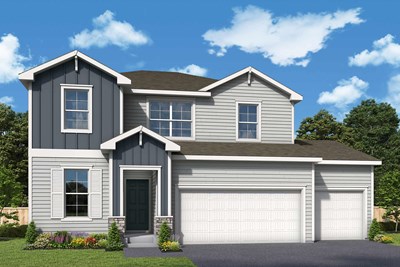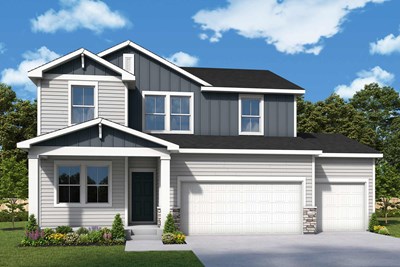Prairie View Elementary School (KG - 5th)
12220 80th Street NEOstego, MN 55330 763-274-6270
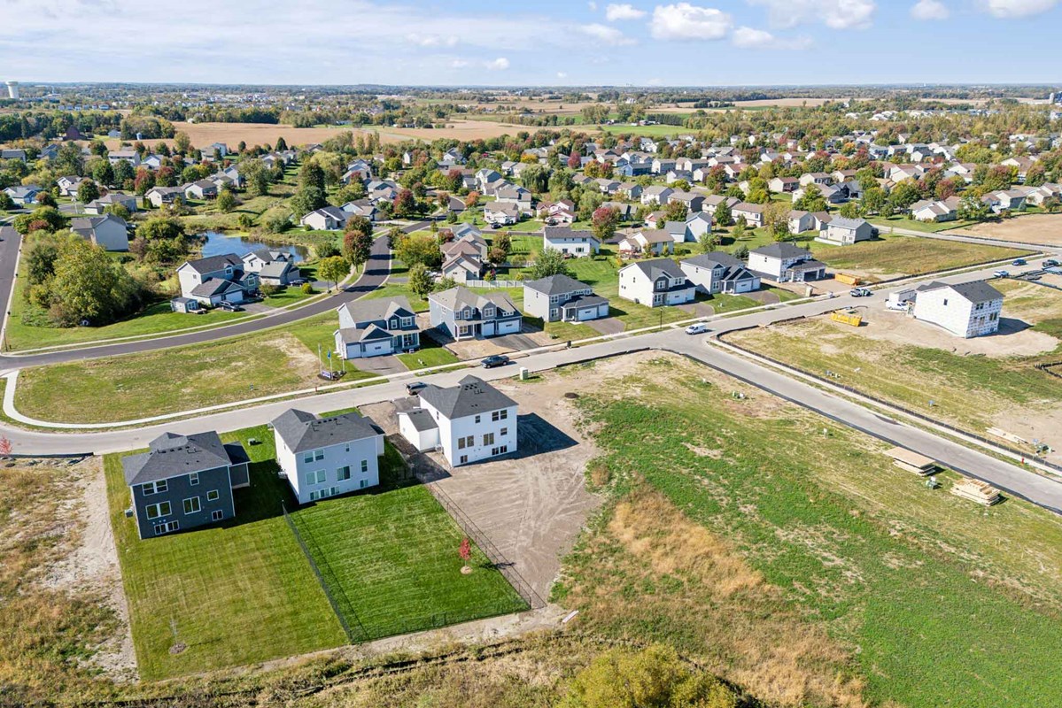
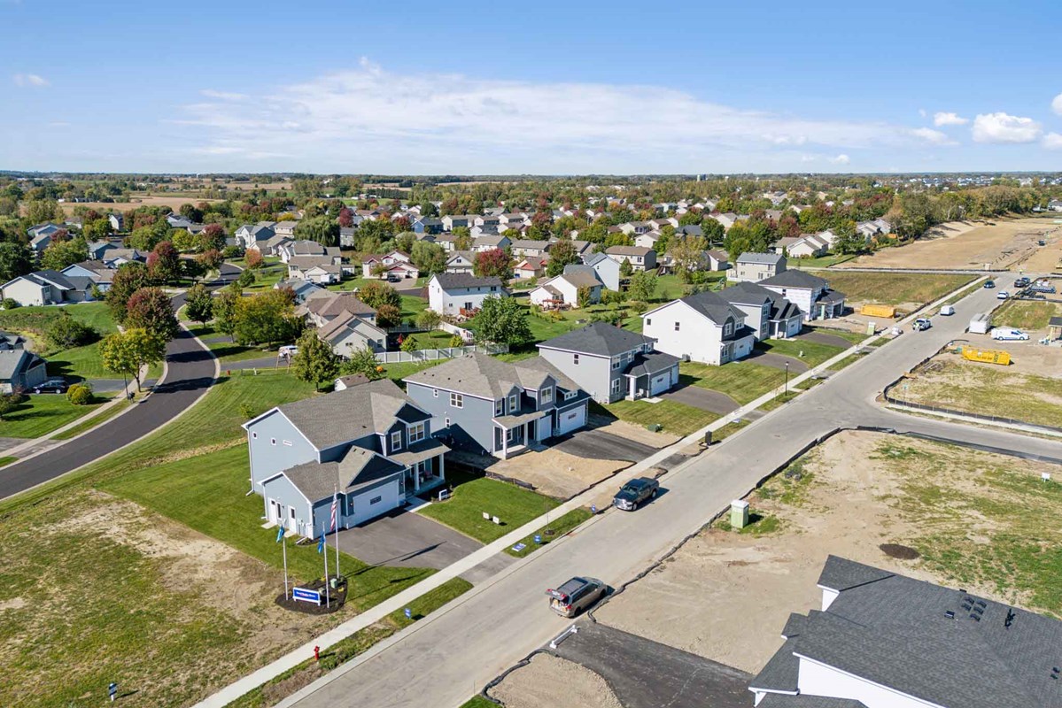
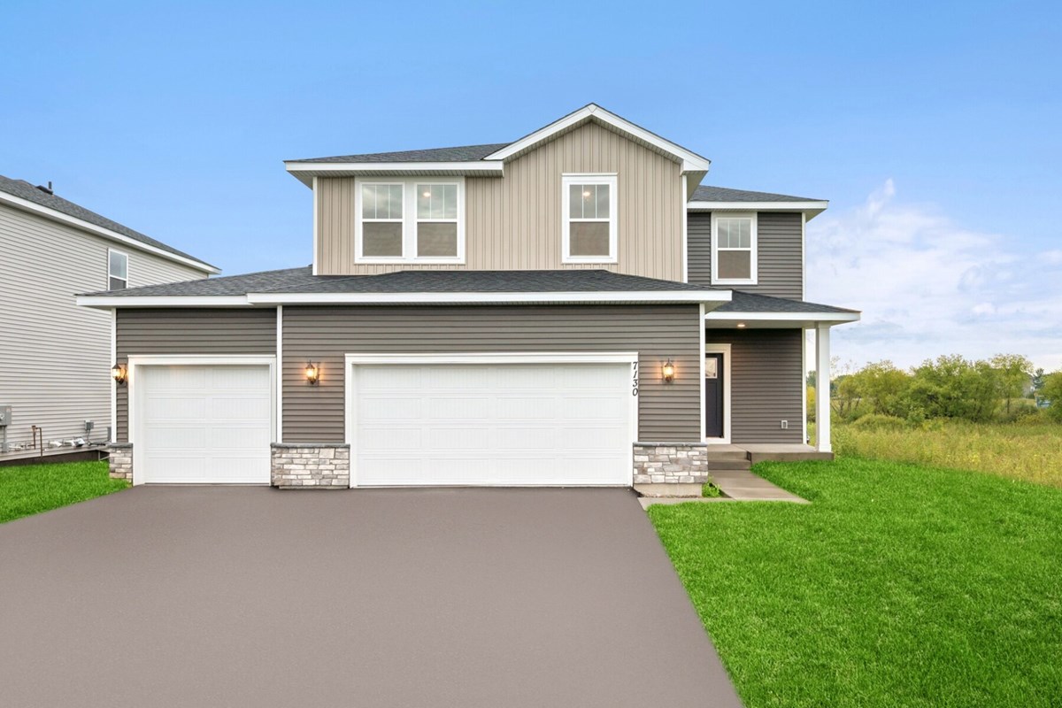
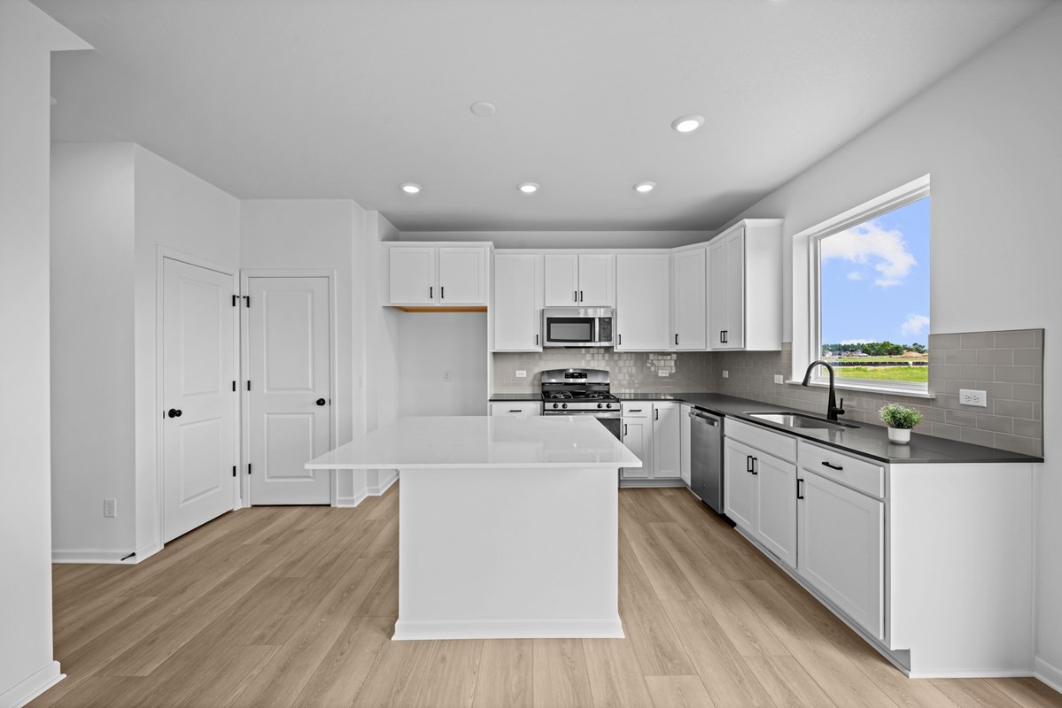
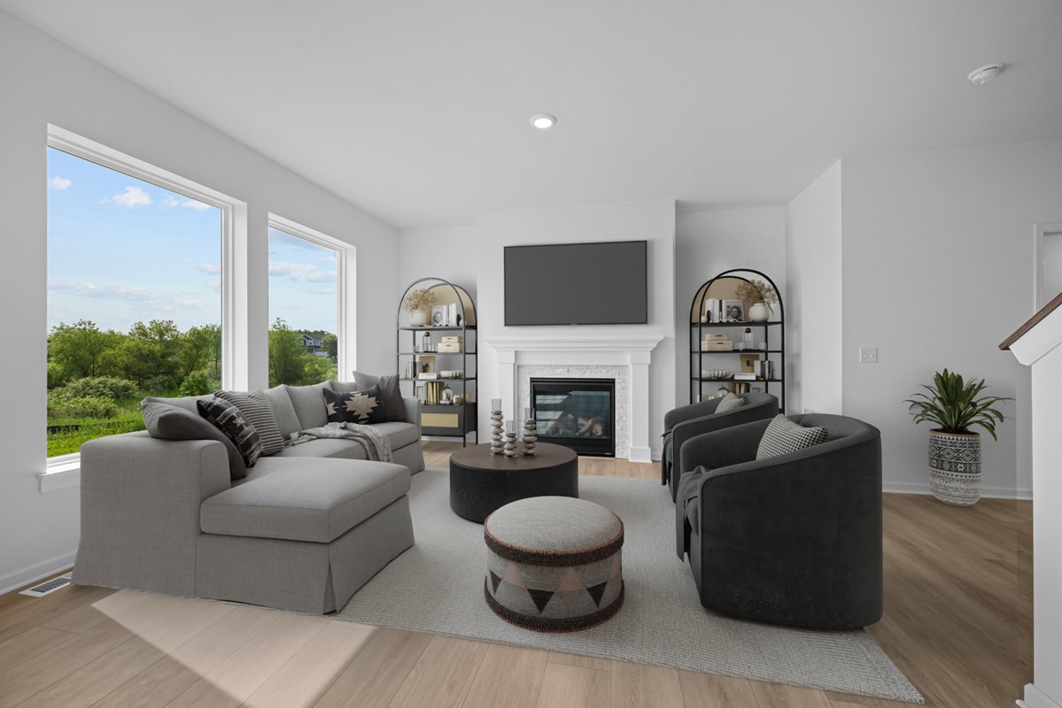
Beautiful new homes from David Weekley Homes are now selling in Prairie Crossing – The Reserve Collection! In this scenic Otsego, MN, community, you’ll enjoy open-concept homes designed with your lifestyle in mind situated on 60-foot homesites with a 3-car garage. Discover exceptional craftsmanship from an award-winning Minneapolis/St. Paul home builder with more than 45 years of experience, along with:
Beautiful new homes from David Weekley Homes are now selling in Prairie Crossing – The Reserve Collection! In this scenic Otsego, MN, community, you’ll enjoy open-concept homes designed with your lifestyle in mind situated on 60-foot homesites with a 3-car garage. Discover exceptional craftsmanship from an award-winning Minneapolis/St. Paul home builder with more than 45 years of experience, along with:
Picturing life in a David Weekley home is easy when you visit one of our model homes. We invite you to schedule your personal tour with us and experience the David Weekley Difference for yourself.
Included with your message...


