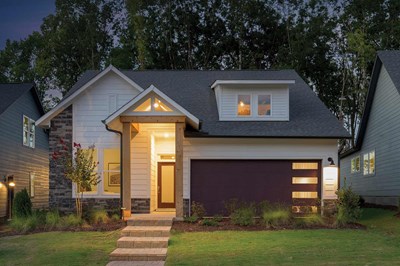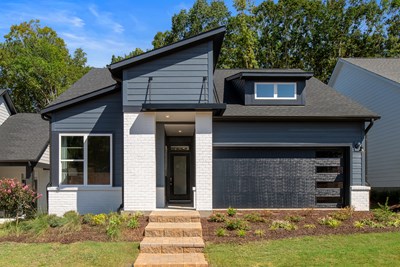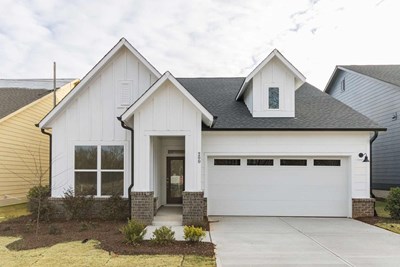Overview
Learn More
Step into the Mosley by David Weekley Homes—a thoughtfully crafted floor plan where timeless design meets modern innovation. Bright, open living and dining spaces invite you to bring your interior design vision to life, offering endless possibilities for both everyday living and entertaining.
At the heart of the home, the elegant kitchen sets the stage for everything from casual breakfasts to holiday feasts, creating a welcoming space for connection and celebration. Greet guests in the cozy front lounge, or transform the private study into a home office, creative studio or reading nook tailored to your needs. An additional bedroom offers a comfortable space for overnight visitors.
At the end of the day, retreat to your serene Owner’s Retreat, complete with a sleek en suite bath and spacious walk-in closet: your personal haven for rest and rejuvenation.
Call or chat with the David Weekley Homes at Chatham Park Team to schedule your private tour of this new home for sale in Pittsboro, NC.
More plans in this community

The Carroway
From: $467,900
Sq. Ft: 1761 - 2264

The Mosley
From: $466,900
Sq. Ft: 1719 - 2221

The Rosebay
From: $487,900
Sq. Ft: 1873 - 2443

The Sweetfern
From: $477,900
Sq. Ft: 1837 - 2414
Visit the Community
Pittsboro, NC 27312
Sunday 12:00 PM - 6:00 PM











