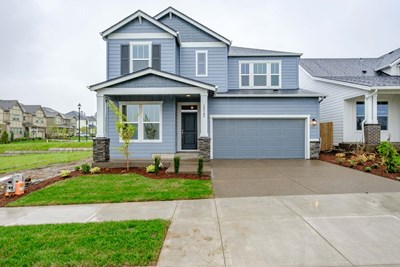Harvey Clarke Elementary (KG - 4th)
2516 B StreetForest Grove, OR 97116 503-359-2478





New homes from David Weekley Homes are now selling in Parkview Terrace – Single-Family Homes! This cozy Forest Grove, OR, community features a variety of open-concept, single-family floor plans from a top Portland home builder. In Parkview Terrace – Single-Family Homes, you’ll be able to embrace the lifestyle you’ve been dreaming of and enjoy:
New homes from David Weekley Homes are now selling in Parkview Terrace – Single-Family Homes! This cozy Forest Grove, OR, community features a variety of open-concept, single-family floor plans from a top Portland home builder. In Parkview Terrace – Single-Family Homes, you’ll be able to embrace the lifestyle you’ve been dreaming of and enjoy:
Picturing life in a David Weekley home is easy when you visit one of our model homes. We invite you to schedule your personal tour with us and experience the David Weekley Difference for yourself.
Included with your message...





