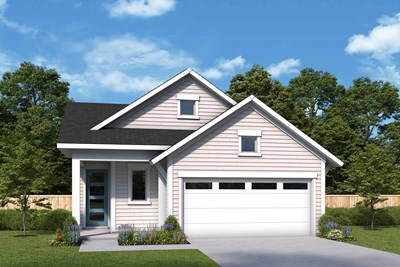Overview
Learn More
Discover vibrant luxury and modern convenience in this stunning David Weekley home. The Camborne floor plan features an open-concept design with energy-efficient windows, soaring ceilings and a gourmet kitchen complete with a breakfast island and large pantry.
Unwind in the Owner’s Retreat, which boasts a spa-like en suite with a garden tub, walk-in shower and dual walk-in closets. A cozy fireplace brings warmth to the family room, while the upstairs retreat and sunlit study offer endless flexibility for work, play or relaxation.
Backed by an industry-leading warranty, this beautifully designed home in the Walsh community delivers both peace of mind and timeless style.
Call or chat with the David Weekley Homes at Walsh Team to learn more about the energy-efficiency features that enhance this new home for sale in Aledo, Texas.
Recently Viewed
More plans in this community

The Camborne
From: $528,990
Sq. Ft: 2713 - 2851

The Huntmere
From: $504,990
Sq. Ft: 2679 - 2687
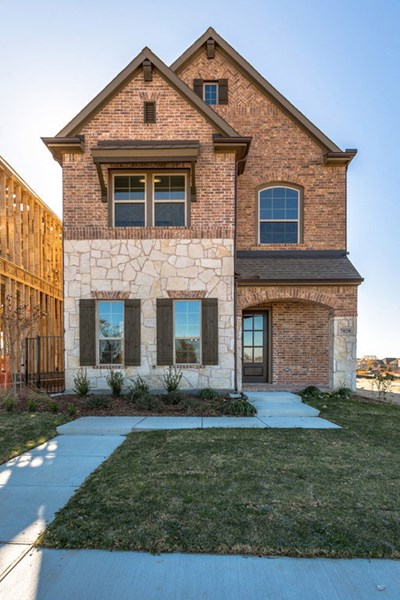
The Laurinda
From: $514,990
Sq. Ft: 2347 - 2882

The Marietta
From: $473,990
Sq. Ft: 2076 - 2089
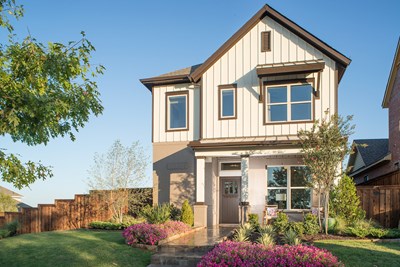
The Meriweather
From: $489,990
Sq. Ft: 2334 - 2420
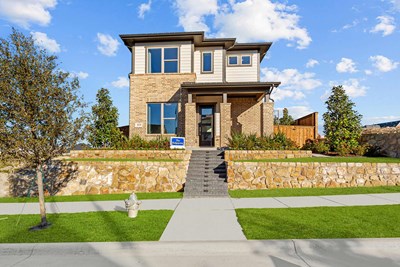
The Ridgepoint
From: $504,990
Sq. Ft: 2296 - 2552
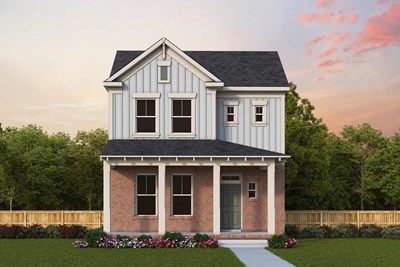
The Wildflower
From: $485,990
Sq. Ft: 1954 - 1992
Quick Move-ins
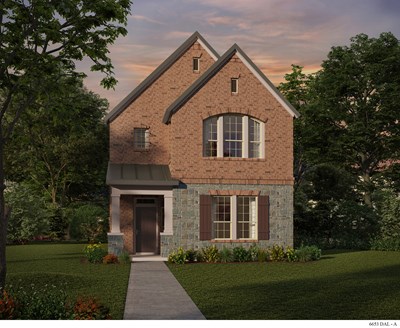
The Camborne
2225 Heather Hills Drive, Fort Worth, TX 76008
$567,468
Sq. Ft: 2851

The Huntmere
2240 Rolling Oaks Drive, Fort Worth, TX 76008
$511,276
Sq. Ft: 2687

The Kingspark
2020 Tolleson Drive, Fort Worth, TX 76008
$481,093
Sq. Ft: 2002

The Kingspark
2204 Rolling Oaks Drive, Fort Worth, TX 76008
$504,786
Sq. Ft: 2002

The Ridgepoint
2201 Heather Hills Drive, Fort Worth, TX 76008
$531,990
Sq. Ft: 2552
Recently Viewed
Visit the Community
Aledo, TX 76008
Sunday 12:00 PM - 7:00 PM









