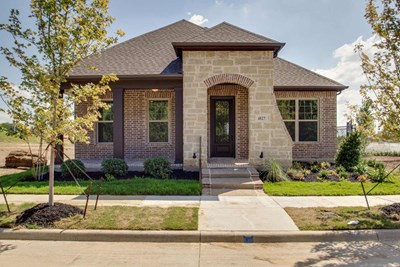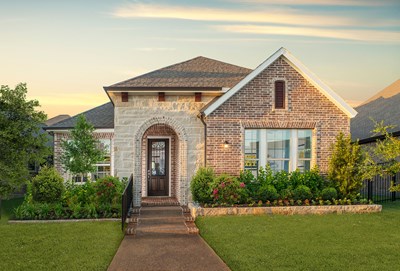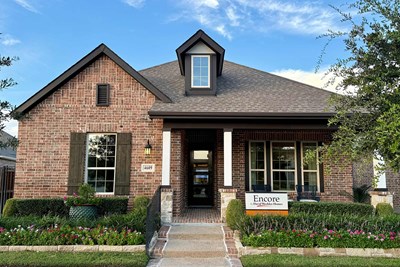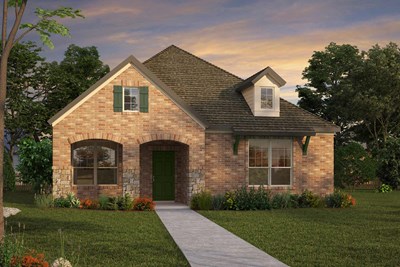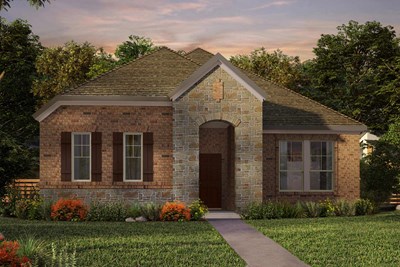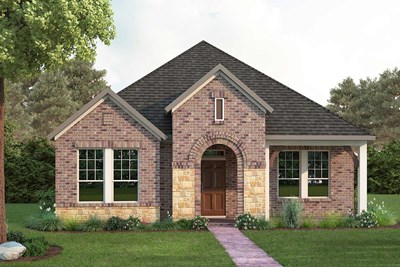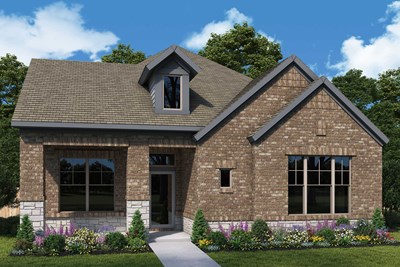Viridian Elementary (PK - 6th)
4001 Cascade Sky DriveArlington, TX 76005 817-283-4461


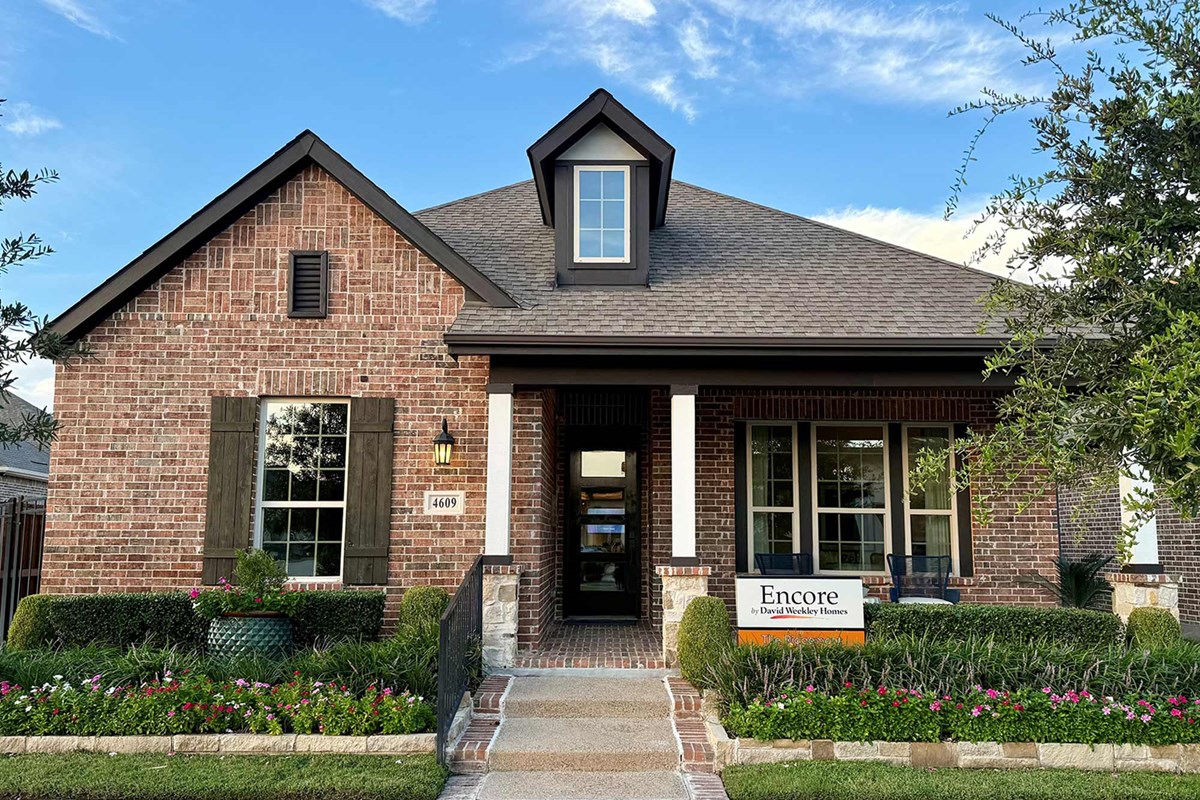


Encore by David Weekley Homes is now selling new homes in a new section of this 55+ lifestyle community in Arlington, Texas. These distinguished one-story homes are situated on 45-foot homesites and feature bright, open-concept gathering spaces and expanded Outdoor Living Areas for entertaining. Experience the best in Design, Choice and Service from a top Dallas home builder in the vibrant Elements at Viridian – Signature Series. Here, you’ll enjoy the home of your dreams and the lifestyle you’ve been looking for, including:
Encore by David Weekley Homes is now selling new homes in a new section of this 55+ lifestyle community in Arlington, Texas. These distinguished one-story homes are situated on 45-foot homesites and feature bright, open-concept gathering spaces and expanded Outdoor Living Areas for entertaining. Experience the best in Design, Choice and Service from a top Dallas home builder in the vibrant Elements at Viridian – Signature Series. Here, you’ll enjoy the home of your dreams and the lifestyle you’ve been looking for, including:
Picturing life in a David Weekley home is easy when you visit one of our model homes. We invite you to schedule your personal tour with us and experience the David Weekley Difference for yourself.
Included with your message...


