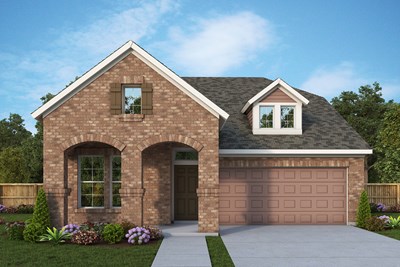Williams Elementary School (PK - 4th)
18101 FM 1488Magnolia, TX 77355 281-356-6866





Only a few opportunities remain to own a new home from David Weekley Homes in Escondido 45' Homesites! Don’t wait to discover spacious open-concept floor plans and award-winning craftsmanship from a top Houston home builder in this charming Magnolia, Texas, community situated on the historical Escondido Ranch. Here, you’ll experience a vibrant lifestyle with access to many amenities, including:
Only a few opportunities remain to own a new home from David Weekley Homes in Escondido 45' Homesites! Don’t wait to discover spacious open-concept floor plans and award-winning craftsmanship from a top Houston home builder in this charming Magnolia, Texas, community situated on the historical Escondido Ranch. Here, you’ll experience a vibrant lifestyle with access to many amenities, including:
Picturing life in a David Weekley home is easy when you visit one of our model homes. We invite you to schedule your personal tour with us and experience the David Weekley Difference for yourself.
Included with your message...




