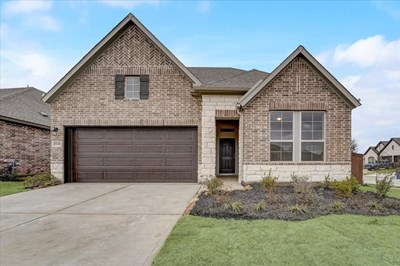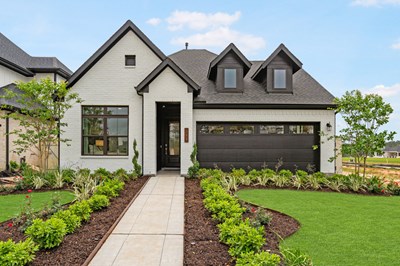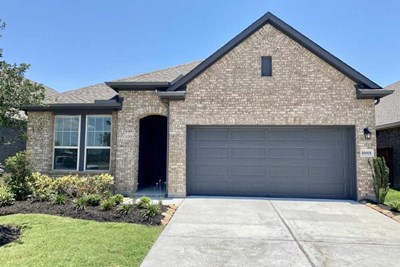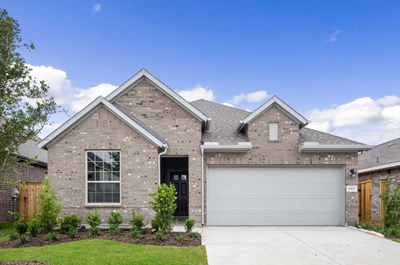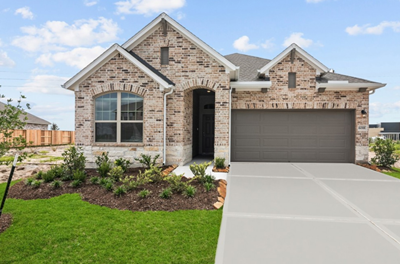

Overview
Welcome to “Media Room Magic,” where innovative craftsmanship and captivating spaces come together in The Thornleigh by David Weekley Homes. This thoughtfully designed home combines comfort, style, and functionality in the Escondido community of Magnolia.
At the front of the home, a private study with elegant French doors provides the perfect space for a home office, reading lounge, or creative retreat. The bright and spacious kitchen features a sleek chef’s island and offers a collaborative space for preparing everything from holiday feasts to everyday meals.
The open-concept family and dining area sets the stage for memorable gatherings and relaxed living. Upstairs, two generously sized bedrooms offer ideal spaces for personalization and growth.
The upstairs retreat truly lives up to its “Media Room Magic” name, with built-in surround sound—perfect for creating a family movie theater, game room, or play space.
The oversized Owner’s Retreat serves as a luxurious escape, complete with a pamper-ready Owner’s Bath featuring a Super Shower, dual sinks, and a deluxe walk-in closet.
Call or chat with the David Weekley Homes at Escondido Team to learn more about this new home for sale in Magnolia, TX.
Learn More Show Less
Welcome to “Media Room Magic,” where innovative craftsmanship and captivating spaces come together in The Thornleigh by David Weekley Homes. This thoughtfully designed home combines comfort, style, and functionality in the Escondido community of Magnolia.
At the front of the home, a private study with elegant French doors provides the perfect space for a home office, reading lounge, or creative retreat. The bright and spacious kitchen features a sleek chef’s island and offers a collaborative space for preparing everything from holiday feasts to everyday meals.
The open-concept family and dining area sets the stage for memorable gatherings and relaxed living. Upstairs, two generously sized bedrooms offer ideal spaces for personalization and growth.
The upstairs retreat truly lives up to its “Media Room Magic” name, with built-in surround sound—perfect for creating a family movie theater, game room, or play space.
The oversized Owner’s Retreat serves as a luxurious escape, complete with a pamper-ready Owner’s Bath featuring a Super Shower, dual sinks, and a deluxe walk-in closet.
Call or chat with the David Weekley Homes at Escondido Team to learn more about this new home for sale in Magnolia, TX.
More plans in this community

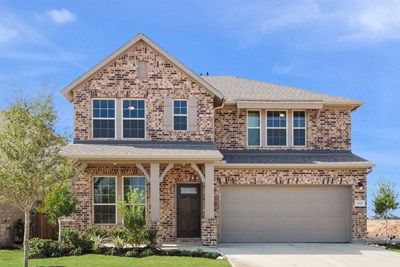
The Brinwood
From: $343,990
Sq. Ft: 2552 - 2640
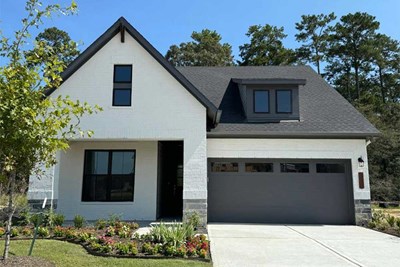
The Harperville
From: $350,990
Sq. Ft: 2508 - 2550
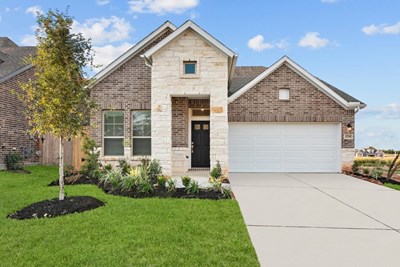
The Thornleigh
From: $337,990
Sq. Ft: 2356 - 2435
Quick Move-ins
The Baileywood
42532 Edmund Rucker Lane, Magnolia, TX 77354
$319,990
Sq. Ft: 2080
The Baileywood
42564 Edmund Rucker Lane, Magnolia, TX 77354
$324,990
Sq. Ft: 2015
The Brinwood
42616 Mystery Lane, Magnolia, TX 77354








