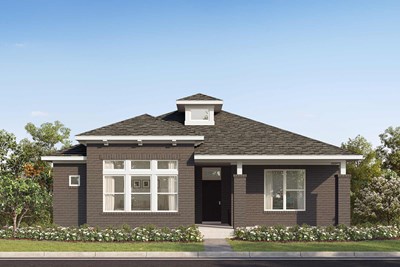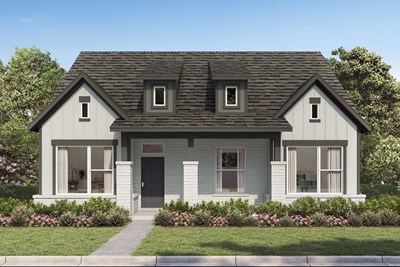


Overview
Coming home is the best part of every day with the impressive style and comforts of this new home in Riceland! The Mcclaren offers an incredible flexibility to upsize, downsize, and live happily in between.
This spacious two story home offers ample space to make your own, featuring four bedrooms and three full baths plus a study and beautiful open-concept living areas. Additionally, you can enjoy a bonus guest suite above garage with full kitchen. The carefully curated designer finishes are sure to impress throughout the home and the spectacular studio apartment above the garage!
Enjoy the benefits of a conditioned attic and guaranteed heating and cooling usage for three years with our Environments For Living® program. Contact the David Weekley Homes at Riceland Team to learn about the energy-efficiency features that enhance this new home for sale in Mont Belvieu, Texas.
Learn More Show Less
Coming home is the best part of every day with the impressive style and comforts of this new home in Riceland! The Mcclaren offers an incredible flexibility to upsize, downsize, and live happily in between.
This spacious two story home offers ample space to make your own, featuring four bedrooms and three full baths plus a study and beautiful open-concept living areas. Additionally, you can enjoy a bonus guest suite above garage with full kitchen. The carefully curated designer finishes are sure to impress throughout the home and the spectacular studio apartment above the garage!
Enjoy the benefits of a conditioned attic and guaranteed heating and cooling usage for three years with our Environments For Living® program. Contact the David Weekley Homes at Riceland Team to learn about the energy-efficiency features that enhance this new home for sale in Mont Belvieu, Texas.
More plans in this community
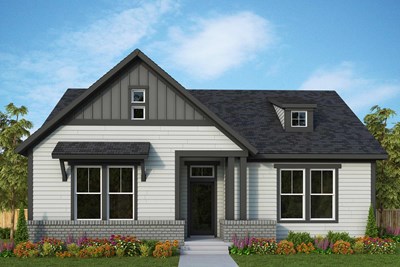
The Ballinger
From: $423,990
Sq. Ft: 2462 - 2484
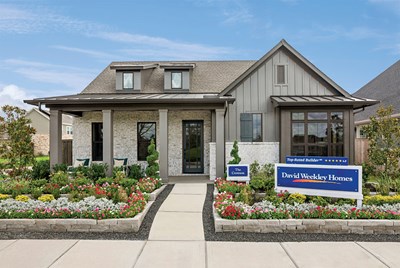
The Crowson
From: $409,990
Sq. Ft: 2354 - 3210
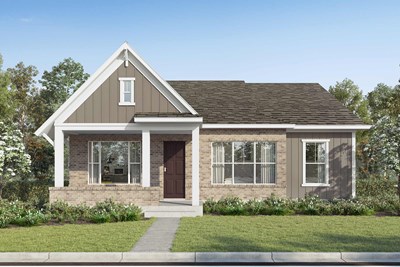
The Fanning
From: $404,990
Sq. Ft: 2188 - 2887
Quick Move-ins
The Allanson
12131 Canal View Boulevard, Mont Belvieu, TX 77523
$440,000
Sq. Ft: 2597

The Ballinger
12147 Canal View Blvd, Mont Belvieu, TX 77523
$476,550
Sq. Ft: 2462
The Crowson
11910 Salty Bend Dr, Mont Belvieu, TX 77523
$445,000
Sq. Ft: 2354

The Fanning
12014 Rice View Dr, Mont Belvieu, TX 77523
$451,753
Sq. Ft: 2188

The Mcclaren
12203 Canal View Blvd, Mont Belvieu, TX 77523
$637,721
Sq. Ft: 3607
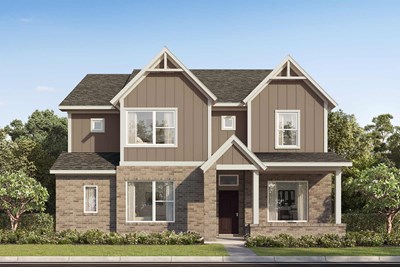
The Roosevelt
12207 Canal View Blvd, Mont Belvieu, TX 77523








