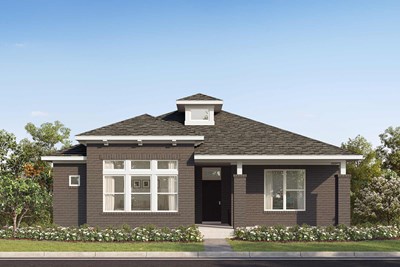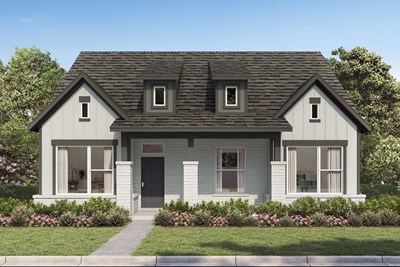

Overview
You’ll be delighted by the attention to detail and expert design of The Roosevelt by David Weekley floor plan in the East Houston area neighborhood of Mont Belvieu, Texas. Open-concept family and dining spaces showcase our LifeDesign℠ refinements that grant this floor plan exceptional style and livability.
Prepare, present and enjoy your culinary masterpieces on the kitchen’s center island overlooking the open gathering spaces. Pamper yourself in the spa-inspired Owner’s Bath and explore the wardrobe potential of the large walk-in closet before retiring to the lovely Owner’s Retreat.
Privacy and personality make each extra bedroom a great place to thrive. Covered porches, a front study and upstairs retreat create splendid spaces for all your indoor and outdoor leisure activities.
Explore the reasons to Build from the Ground Up with this spectacular new home in Riceland.
Learn More Show Less
You’ll be delighted by the attention to detail and expert design of The Roosevelt by David Weekley floor plan in the East Houston area neighborhood of Mont Belvieu, Texas. Open-concept family and dining spaces showcase our LifeDesign℠ refinements that grant this floor plan exceptional style and livability.
Prepare, present and enjoy your culinary masterpieces on the kitchen’s center island overlooking the open gathering spaces. Pamper yourself in the spa-inspired Owner’s Bath and explore the wardrobe potential of the large walk-in closet before retiring to the lovely Owner’s Retreat.
Privacy and personality make each extra bedroom a great place to thrive. Covered porches, a front study and upstairs retreat create splendid spaces for all your indoor and outdoor leisure activities.
Explore the reasons to Build from the Ground Up with this spectacular new home in Riceland.
More plans in this community
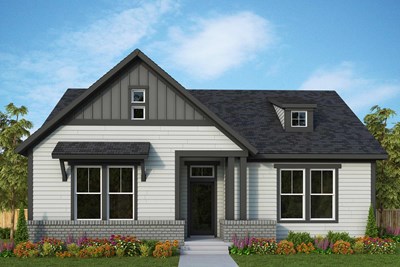
The Ballinger
From: $423,990
Sq. Ft: 2462 - 2484
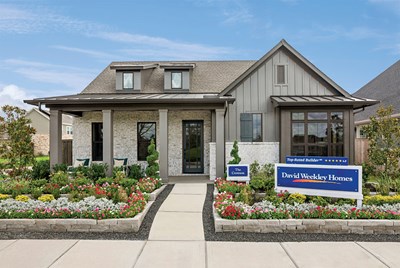
The Crowson
From: $409,990
Sq. Ft: 2354 - 3210
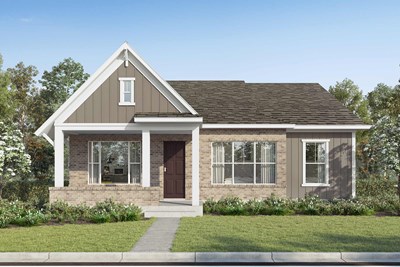
The Fanning
From: $404,990
Sq. Ft: 2188 - 2887
Quick Move-ins
The Allanson
12131 Canal View Boulevard, Mont Belvieu, TX 77523
$440,000
Sq. Ft: 2597

The Ballinger
12147 Canal View Blvd, Mont Belvieu, TX 77523
$476,550
Sq. Ft: 2462
The Crowson
11910 Salty Bend Dr, Mont Belvieu, TX 77523
$445,000
Sq. Ft: 2354

The Fanning
12014 Rice View Dr, Mont Belvieu, TX 77523
$451,753
Sq. Ft: 2188
The Mcclaren
12127 Canal View Boulevard, Mont Belvieu, TX 77523
$551,865
Sq. Ft: 3607

The Mcclaren
12203 Canal View Blvd, Mont Belvieu, TX 77523
$637,721
Sq. Ft: 3607
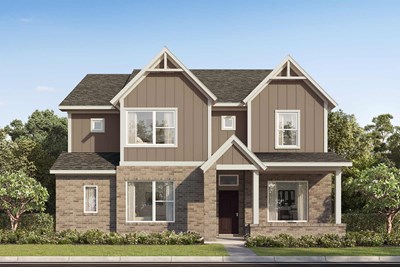
The Roosevelt
12207 Canal View Blvd, Mont Belvieu, TX 77523








