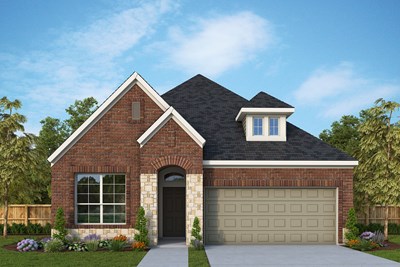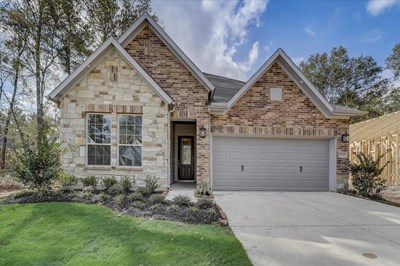Overview
Learn More
Let your design and décor inspirations come alive in the beautiful Greenburg floor plan for The Highlands in Porter, Texas. Sunlight shines on the dining room that has ample space for family functions. This stunning family room is open to the beautiful chef’s kitchen allowing easy traffic flow throughout the home. Solo chefs and cuisine teams will love the ample storage, prep, and dining space available in the kitchen. Overnight guests and unique styles are equally welcome in the charming spare bedroom equipped with a full bath just outside of the room. Relax with good company and a fine beverage while enjoying a sunset breeze on the covered porch and Retire to the sanctuary of your grand Owner’s Retreat, which includes a luxury en suite bathroom, Super shower, and a deluxe walk-in closet. Don’t miss the 3-car garage. Perfect for storage needs or that prized golf cart
More plans in this community

The Blakestone
From: $384,990
Sq. Ft: 1706 - 1752

The Greenburg
From: $404,990
Sq. Ft: 2026 - 2154
Quick Move-ins

The Blakestone
21873 Colorado Bend Lane, Porter, TX 77365
$390,000
Sq. Ft: 1752

The Clancy
7632 Tall Trees Grove Lane, Porter, TX 77365
$455,000
Sq. Ft: 1815

The Clancy
21877 Colorado Bend Lane, Porter, TX 77365
$435,000
Sq. Ft: 1861
The Eriksdale
21904 Tall Trees Grove Court, Porter, TX 77365
$440,000
Sq. Ft: 1967

The Eriksdale
21889 Colorado Bend Lane, Porter, TX 77365
$435,388
Sq. Ft: 1967
Visit the Community
Porter, TX 77365
Sunday 12:00 PM - 7:00 PM
or Please Call for an Appointment













