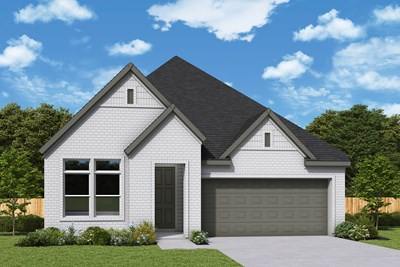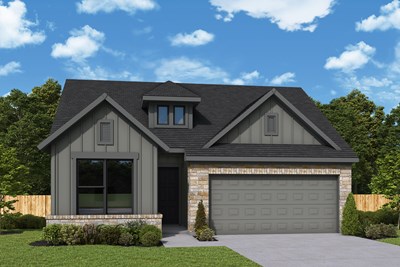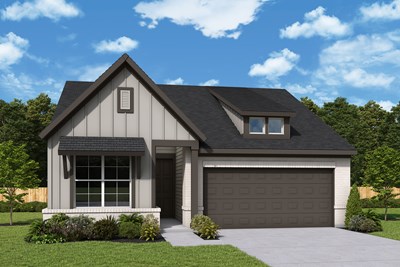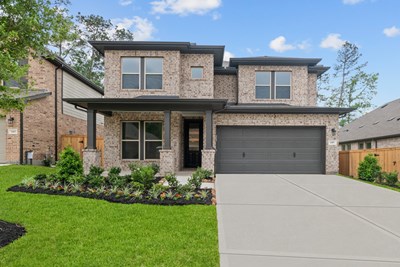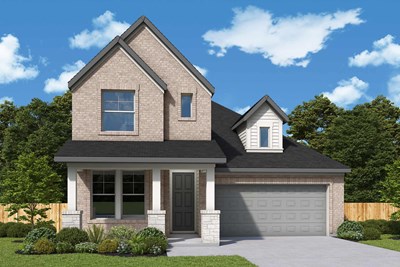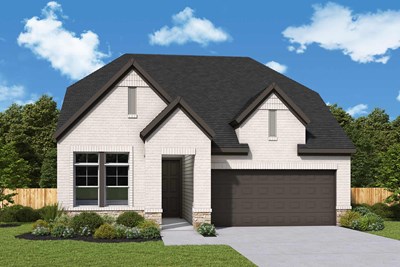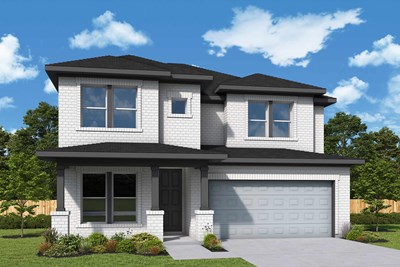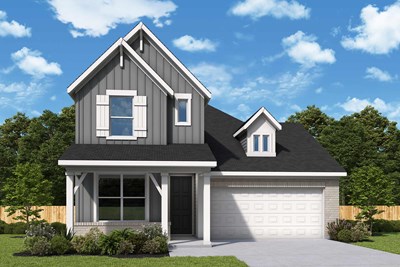
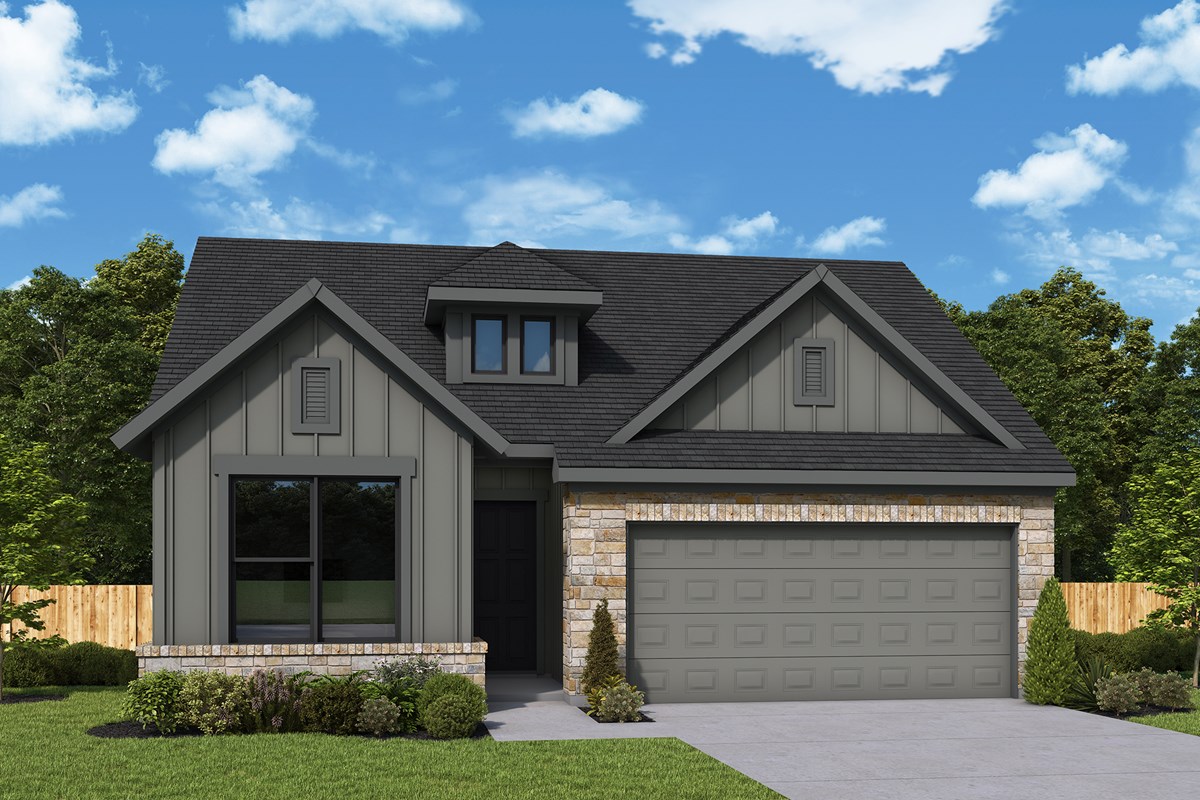


Overview
Step into timeless style and everyday comfort with The Flora, a thoughtfully designed one-story home in the highly anticipated master-planned community of Austin Point in Richmond, Texas. Perfectly positioned on a homesite that backs to green space, this home sits across from a beautiful park with hammock's and a pavilion with table and chairs to relax.
The Owner's Retreat is a peaceful haven, complete with a spacious walk-in closet and a tranquil bath featuring a relaxing tub and walk-in shower combination. Styled with the sophisticated Fjord design package, every element of this home has been carefully selected to provide a balance of contemporary elegance and enduring comfort.
The open-concept living area serves as the heart of the home—ideal for entertaining or enjoying quiet evenings. The chef-inspired kitchen features a full-function island and a generous step-in pantry, creating a space that’s both beautiful and practical. Secondary bedrooms offer flexibility for guests, hobbies, or growing households.
Outside, you'll enjoy access to the resort-style amenities of Austin Point, where community and connection thrive. This home also includes the outstanding energy efficiency David Weekley Homes is known for, with features like a conditioned attic, 2x6 wall framing, R-19 insulation, and a tankless water heater to help provide lasting comfort and long-term savings.
Call or chat with the David Weekley Homes at Austin Point Team to learn more about this new home for sale in Richmond, TX.
Learn More Show Less
Step into timeless style and everyday comfort with The Flora, a thoughtfully designed one-story home in the highly anticipated master-planned community of Austin Point in Richmond, Texas. Perfectly positioned on a homesite that backs to green space, this home sits across from a beautiful park with hammock's and a pavilion with table and chairs to relax.
The Owner's Retreat is a peaceful haven, complete with a spacious walk-in closet and a tranquil bath featuring a relaxing tub and walk-in shower combination. Styled with the sophisticated Fjord design package, every element of this home has been carefully selected to provide a balance of contemporary elegance and enduring comfort.
The open-concept living area serves as the heart of the home—ideal for entertaining or enjoying quiet evenings. The chef-inspired kitchen features a full-function island and a generous step-in pantry, creating a space that’s both beautiful and practical. Secondary bedrooms offer flexibility for guests, hobbies, or growing households.
Outside, you'll enjoy access to the resort-style amenities of Austin Point, where community and connection thrive. This home also includes the outstanding energy efficiency David Weekley Homes is known for, with features like a conditioned attic, 2x6 wall framing, R-19 insulation, and a tankless water heater to help provide lasting comfort and long-term savings.
Call or chat with the David Weekley Homes at Austin Point Team to learn more about this new home for sale in Richmond, TX.
More plans in this community
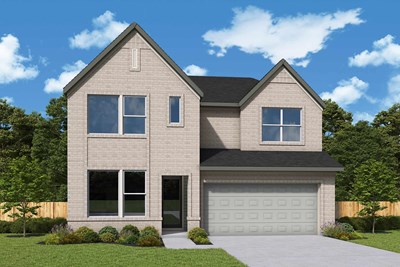
The Dahlia
From: $415,490
Sq. Ft: 2622 - 2748
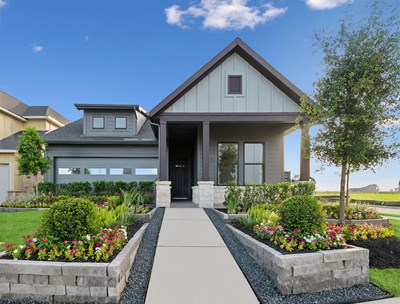
Quick Move-ins
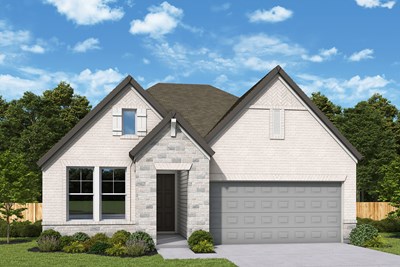
The Amaryllis
4607 Compass Avenue, Richmond, TX 77469
$340,000
Sq. Ft: 1891
The Gardenia
5011 North Star Trail, Richmond, TX 77469
$354,000
Sq. Ft: 2094
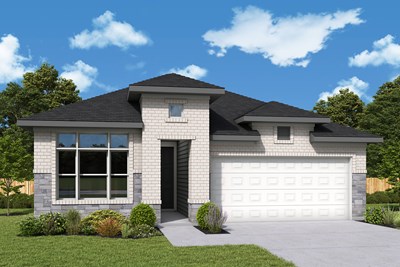
The Gardenia
4603 Compass Avenue, Richmond, TX 77469








