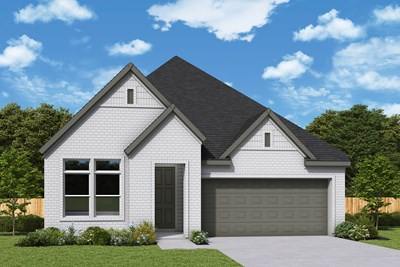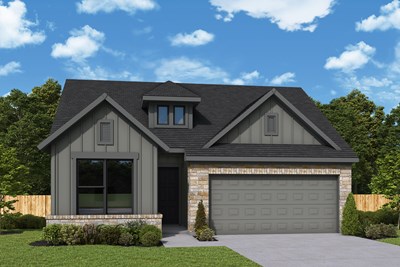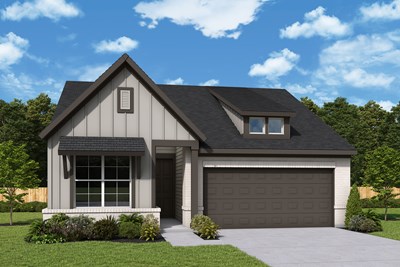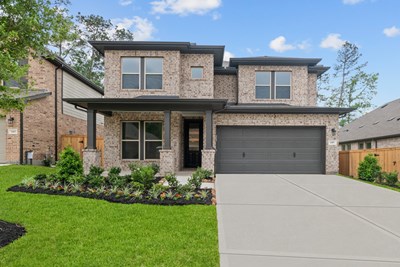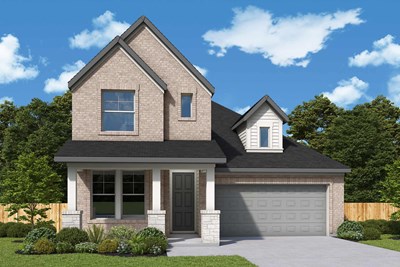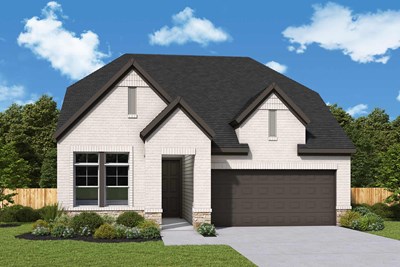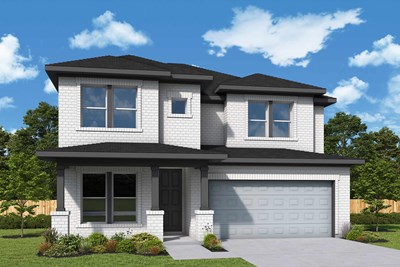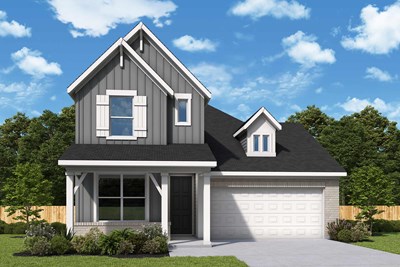
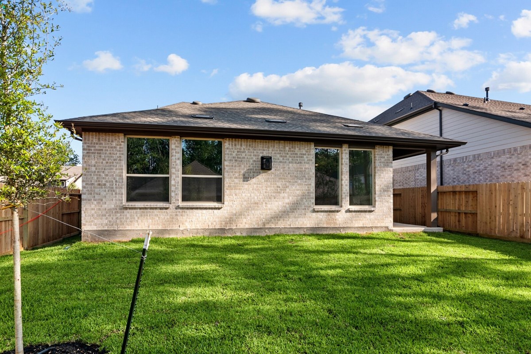
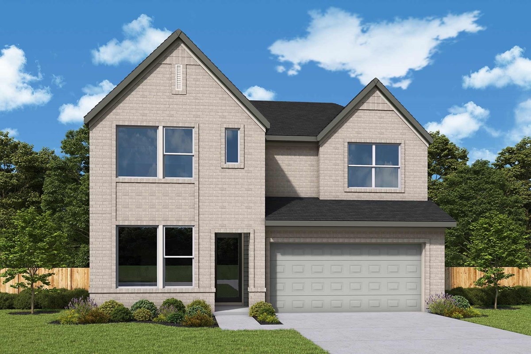
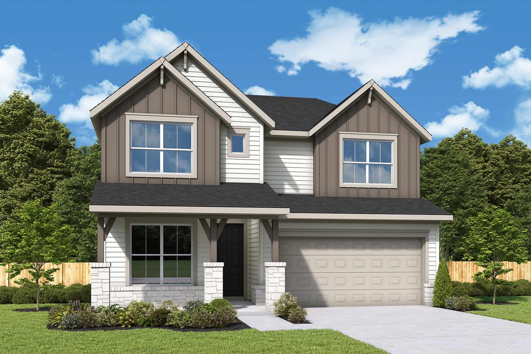
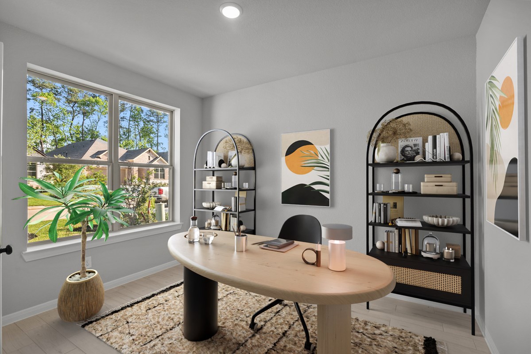



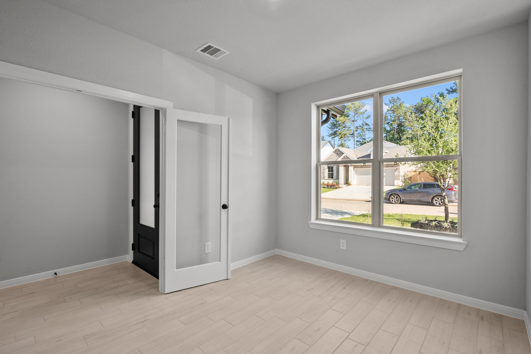
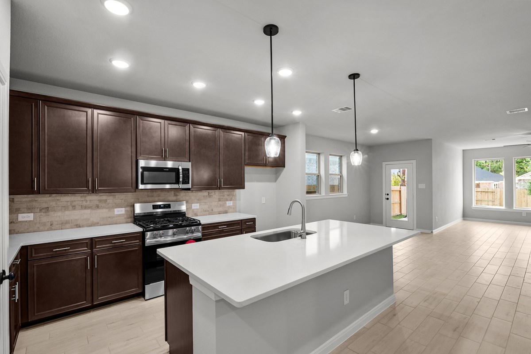
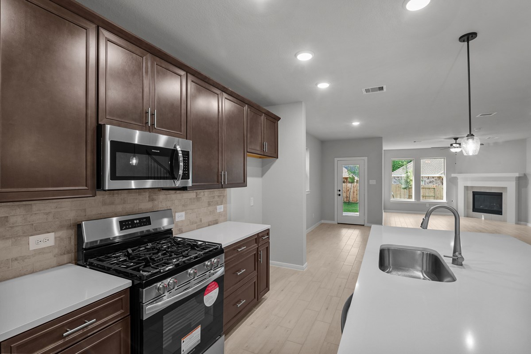
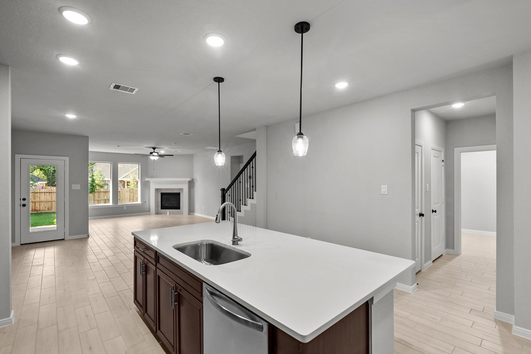

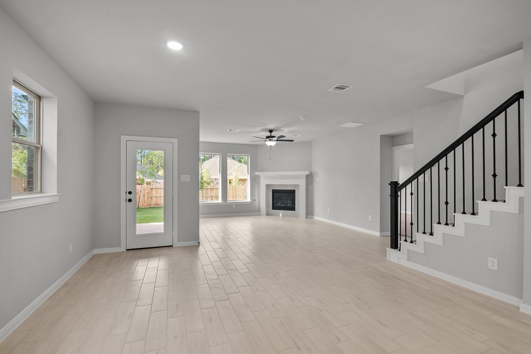
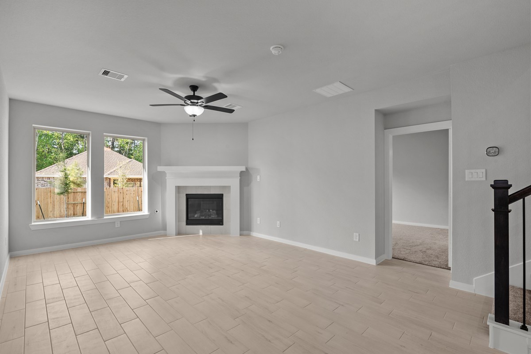
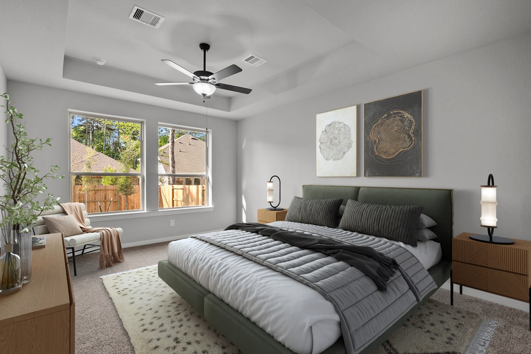
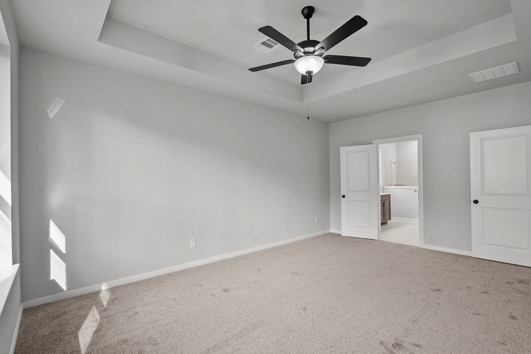
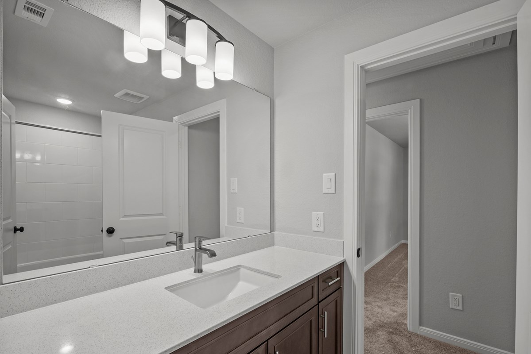
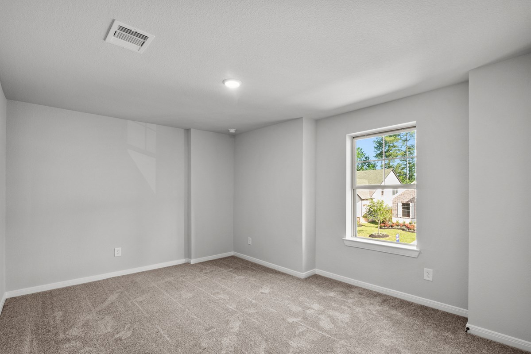
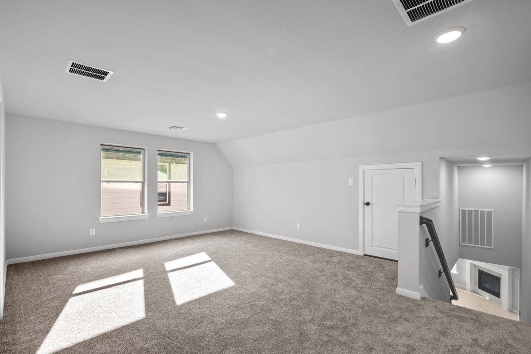


Overview
Exceptional craftsmanship combines with genuine comforts in The Dahlia floor plan by David Weekley Homes in Austin Point. Natural light and an easy adaptability to your style help create a picture-perfect setting for the cherished memories you’ll build in the open-concept gathering spaces.
The versatile study and upstairs retreat offer lovely spaces to achieve your goals and celebrate your accomplishments in style. A step-in pantry, center island and open sight lines contribute to the culinary layout of the contemporary kitchen.
A trio of privately situated junior bedrooms share a full bath on the upper level. Leave the outside world behind and lavish in the Owner’s Retreat, featuring a superb Owner’s Bath and walk-in closet.
Call the David Weekley Homes at Austin Point Team to experience how our LifeDesign℠ makes this new home in Richmond, Texas, bigger than its square footage.
Learn More Show Less
Exceptional craftsmanship combines with genuine comforts in The Dahlia floor plan by David Weekley Homes in Austin Point. Natural light and an easy adaptability to your style help create a picture-perfect setting for the cherished memories you’ll build in the open-concept gathering spaces.
The versatile study and upstairs retreat offer lovely spaces to achieve your goals and celebrate your accomplishments in style. A step-in pantry, center island and open sight lines contribute to the culinary layout of the contemporary kitchen.
A trio of privately situated junior bedrooms share a full bath on the upper level. Leave the outside world behind and lavish in the Owner’s Retreat, featuring a superb Owner’s Bath and walk-in closet.
Call the David Weekley Homes at Austin Point Team to experience how our LifeDesign℠ makes this new home in Richmond, Texas, bigger than its square footage.
More plans in this community
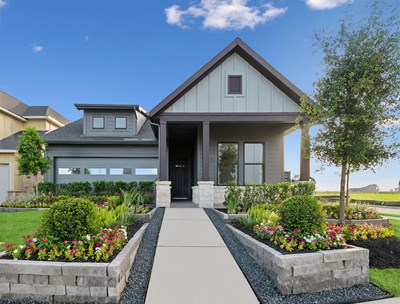
Quick Move-ins
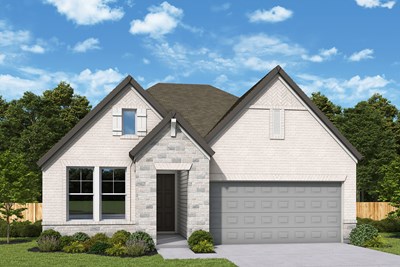
The Amaryllis
4607 Compass Avenue, Richmond, TX 77469
$340,000
Sq. Ft: 1891
The Gardenia
5011 North Star Trail, Richmond, TX 77469
$354,000
Sq. Ft: 2094
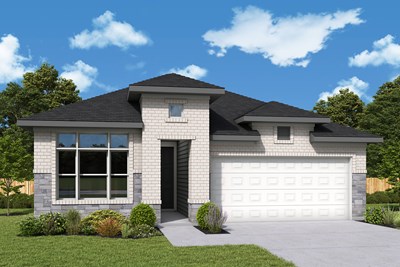
The Gardenia
4603 Compass Avenue, Richmond, TX 77469








