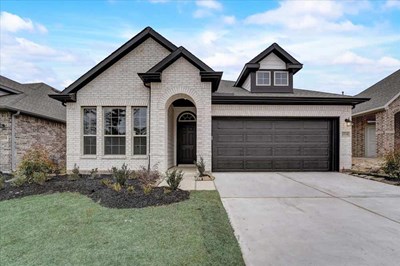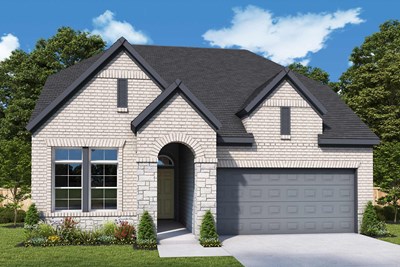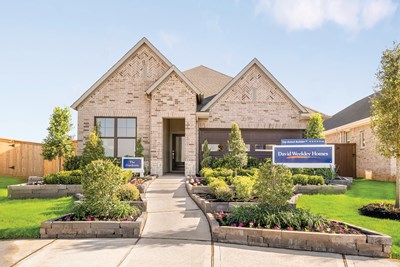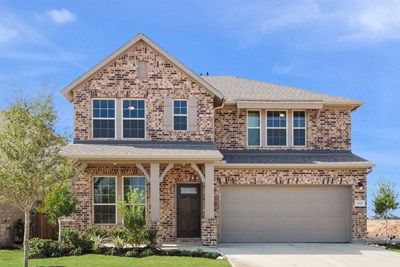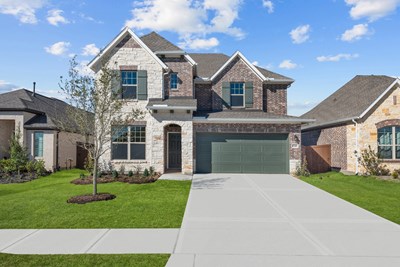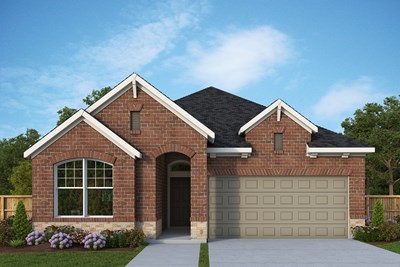Beasley Elementary (KG - 5th)
7511 Avenue JBeasley, TX 77417 832-223-1100





David Weekley Homes is now selling new homes in the stunning community of Brookewater 45’! Located in Rosenberg, Texas, this vibrant community features a variety of open-concept floor plans situated on 45-foot homesites. Here, you’ll experience 850 acres of suburban bliss from a top Houston home builder and delight in several master-planned amenities, such as:
David Weekley Homes is now selling new homes in the stunning community of Brookewater 45’! Located in Rosenberg, Texas, this vibrant community features a variety of open-concept floor plans situated on 45-foot homesites. Here, you’ll experience 850 acres of suburban bliss from a top Houston home builder and delight in several master-planned amenities, such as:
Picturing life in a David Weekley home is easy when you visit one of our model homes. We invite you to schedule your personal tour with us and experience the David Weekley Difference for yourself.
Included with your message...


