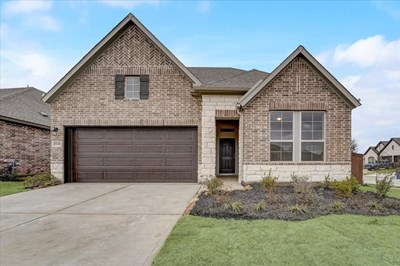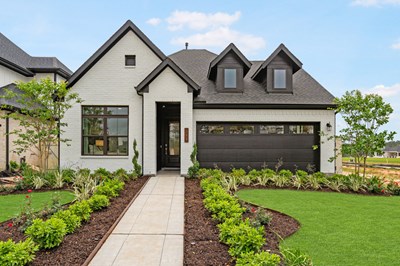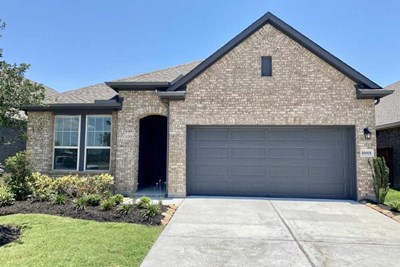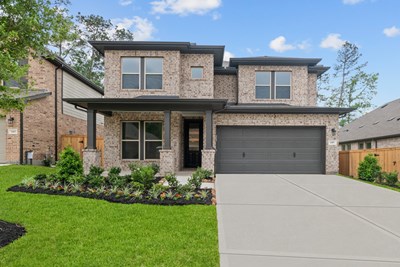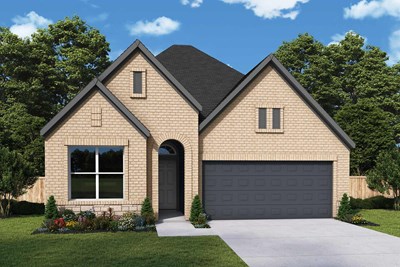Overview
Learn More
DREAM HOME ALERT! The Gladesdale plan by David Weekley Homes is sure to delight with it's 3 beds/2 baths + a dedicated home office & EXPANSIVE WRAP-AROUND COVERED PATIO - all carefully crafted in this SHOWSTOPPER of a home!! The kitchen WOWS with white-on-white cabinets, QUARTZ COUNTERS, porcelain tile backsplash & gold hardware as it overlooks the OPEN CONCEPT LIVING & DINING spaces. GETAWAY to your private retreat, tucked back away from the other bedrooms, & relish in your SUPERSIZED SHOWER - made for two. Don't forget to bring your freezer or beverage fridge for your HUGE UTILITY ROOM! Extra's by David Weekley include FULL HOME GUTTERS & IRRIGATION SYSTEM. Nestled in picturesque The Woodlands Hills, the community provides a sprawling 17-acre village park & clubhouse, fitness center, two sparkling pools, LAZY RIVER, pickleball courts, multiple playgrounds, DOG PARK, scenic hike and bike trails & more! LOOK NO FURTHER - YOU'RE HOME!!
More plans in this community

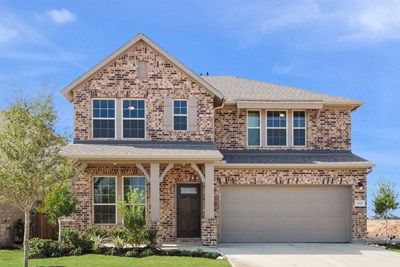
The Brinwood
From: $364,990
Sq. Ft: 2552 - 2640
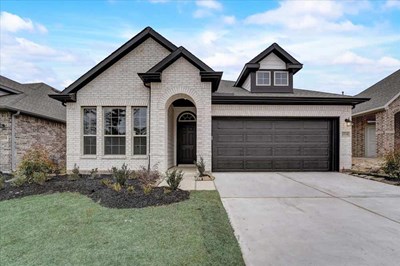
The Cloverstone
From: $309,990
Sq. Ft: 1649 - 1744

The Dahlia
From: $374,990
Sq. Ft: 2693 - 2710
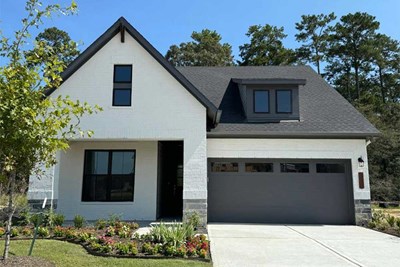
The Harperville
From: $367,990
Sq. Ft: 2508 - 2550
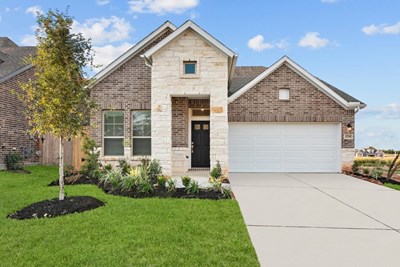
The Thornleigh
From: $359,990
Sq. Ft: 2415 - 2494
Quick Move-ins
The Cloverstone
414 Embden Rim Drive, Willis, TX 77318
$350,000
Sq. Ft: 1691
The Dahlia
443 Embden Rim Drive, Willis, TX 77318
$410,000
Sq. Ft: 2693
The Penmark
426 Embden Rim Drive, Willis, TX 77318
$365,000
Sq. Ft: 1862
Visit the Community
Willis, TX 77318
Sunday 12:00 PM - 7:00 PM
or Please Call for an Appointment










