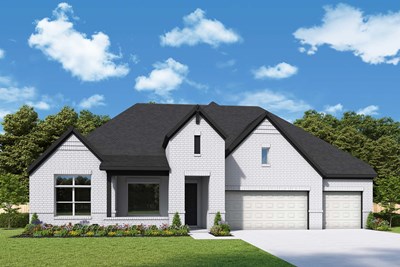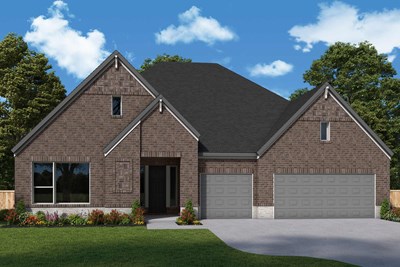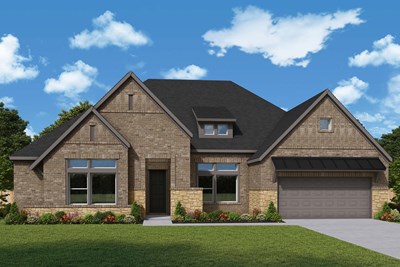
Overview
Welcome to the "Silver Hollow". The Denali, a breathtaking new 70-foot plan by David Weekley Homes in The Woodlands Hills combines style and function with a two-car side-load garage plus a separate single-car garage for extra parking and storage.
Inside, you’ll find four bedrooms, three and a half baths, a private office, and a versatile game room. Two bedrooms are on the main floor, including the luxurious Owner’s Suite and a secondary bedroom with its own en suite bath.
Perfect for entertaining, the family and dining rooms feature 12-foot sliding glass doors opening to a 39-foot-wide covered patio. The chef-inspired kitchen offers a butler’s pantry and nearly 40 feet of counter space for cooking and gatherings.
Conditioned attics enhance efficiency and comfort, making the "Silver Hollow" a home designed to elevate your lifestyle. Schedule your private tour today with the David Weekley Homes Team in Willis, Texas.
Learn More Show Less
Welcome to the "Silver Hollow". The Denali, a breathtaking new 70-foot plan by David Weekley Homes in The Woodlands Hills combines style and function with a two-car side-load garage plus a separate single-car garage for extra parking and storage.
Inside, you’ll find four bedrooms, three and a half baths, a private office, and a versatile game room. Two bedrooms are on the main floor, including the luxurious Owner’s Suite and a secondary bedroom with its own en suite bath.
Perfect for entertaining, the family and dining rooms feature 12-foot sliding glass doors opening to a 39-foot-wide covered patio. The chef-inspired kitchen offers a butler’s pantry and nearly 40 feet of counter space for cooking and gatherings.
Conditioned attics enhance efficiency and comfort, making the "Silver Hollow" a home designed to elevate your lifestyle. Schedule your private tour today with the David Weekley Homes Team in Willis, Texas.
More plans in this community
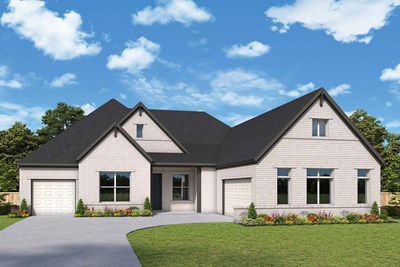
The Boulder
From: $629,990
Sq. Ft: 3001 - 3003
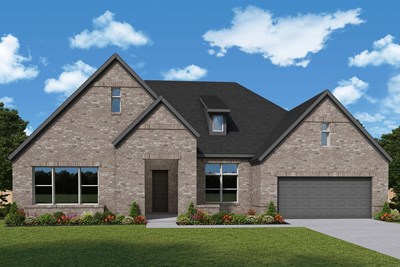
The Calderon
From: $664,990
Sq. Ft: 3469 - 3477
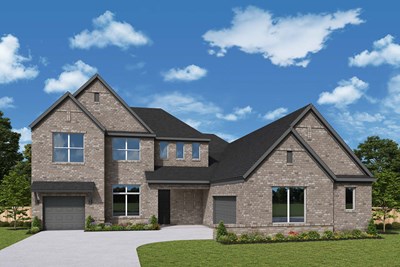
The Denali
From: $654,990
Sq. Ft: 3481 - 3839
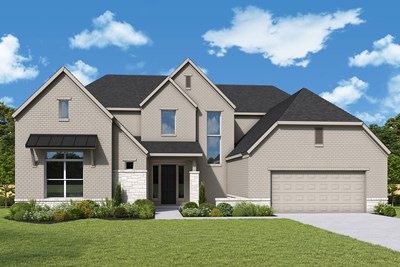
The Hackett
From: $689,990
Sq. Ft: 3730 - 3747
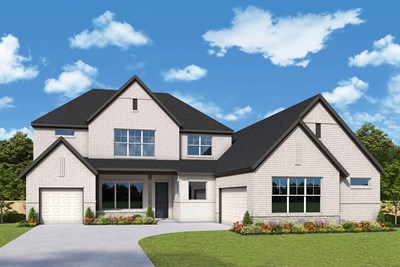
The Marvin
From: $674,990
Sq. Ft: 3625 - 3935
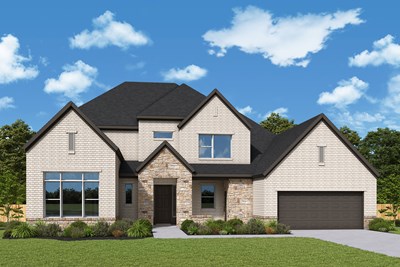
The Mendoza
From: $709,990
Sq. Ft: 4167 - 4515
Quick Move-ins
The Bacard
243 Nancy Lou Lane, Willis, TX 77318
$650,000
Sq. Ft: 2952
The Blossom
252 Nancy Lou Lane, Willis, TX 77318
$670,000
Sq. Ft: 2861
The Calderon
131 Rustica Bloom Trail, Willis, TX 77318
$725,000
Sq. Ft: 3477
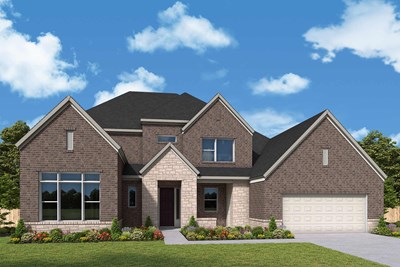
The Mendoza
119 Rustica Bloom Trail, Willis, TX 77318
$790,000
Sq. Ft: 4182

The Mendoza
110 Rustica Bloom Trail, Willis, TX 77318








