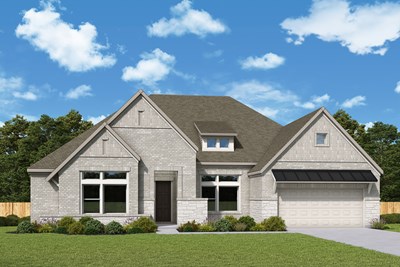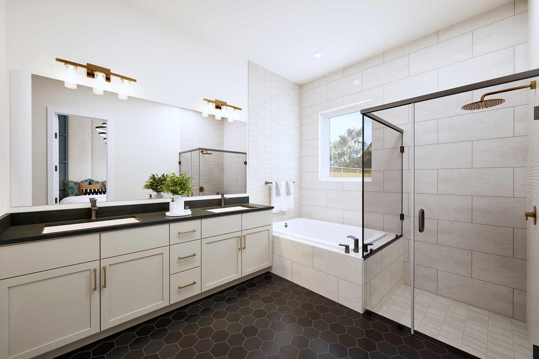
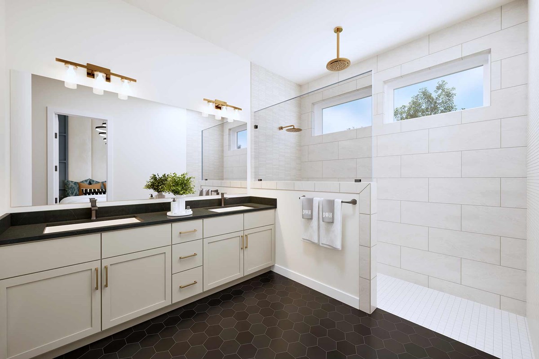
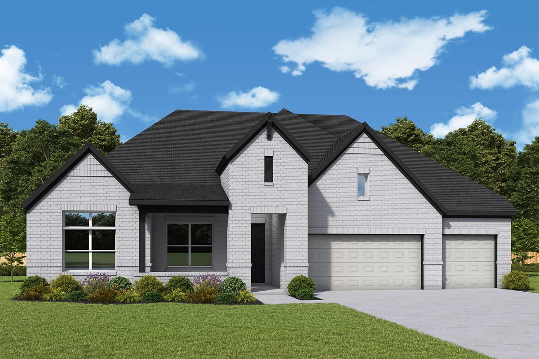
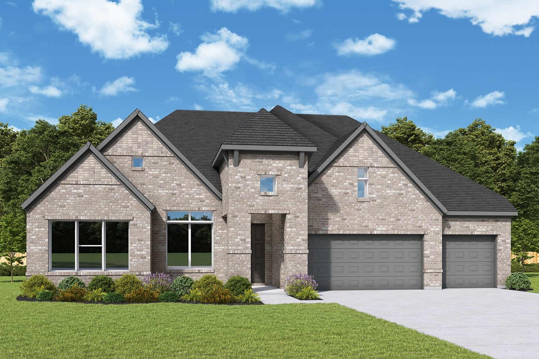
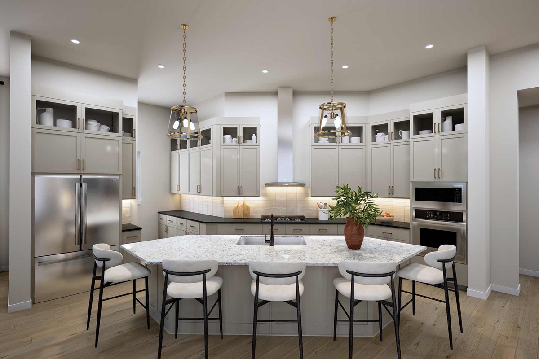



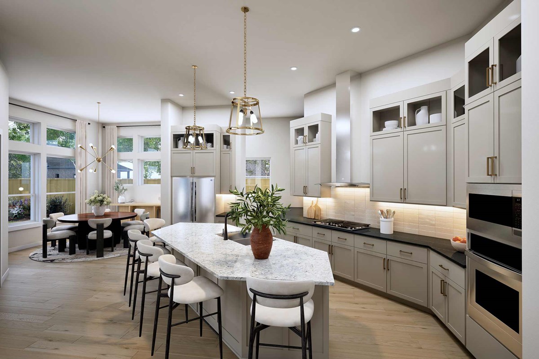
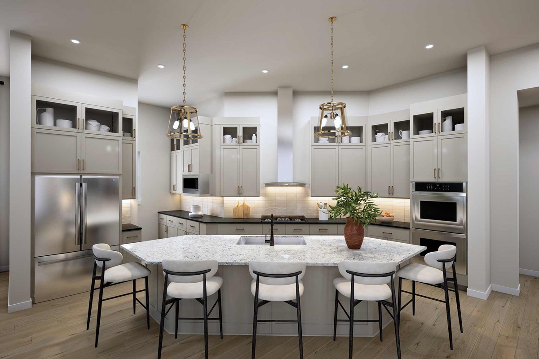
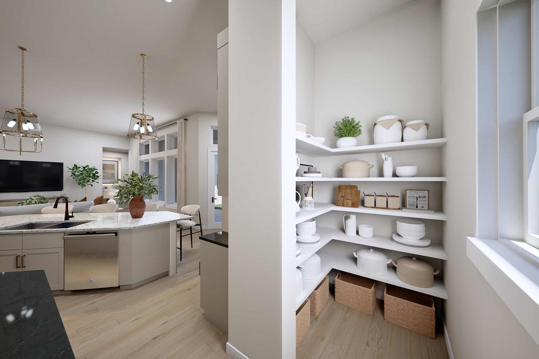
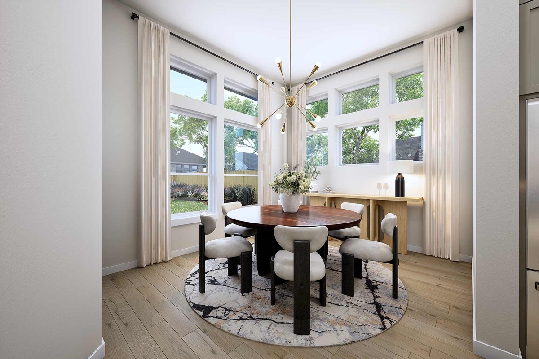
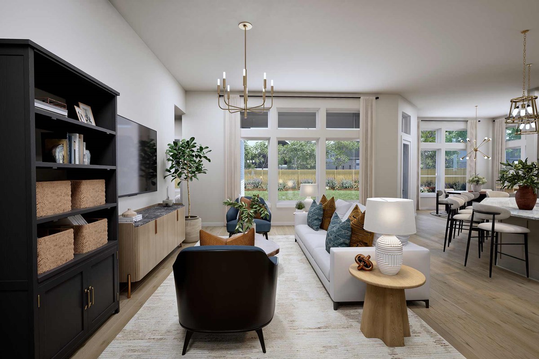
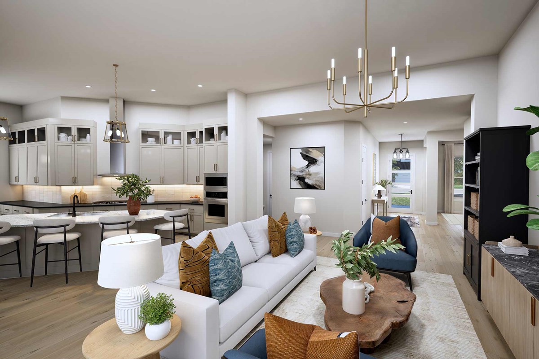
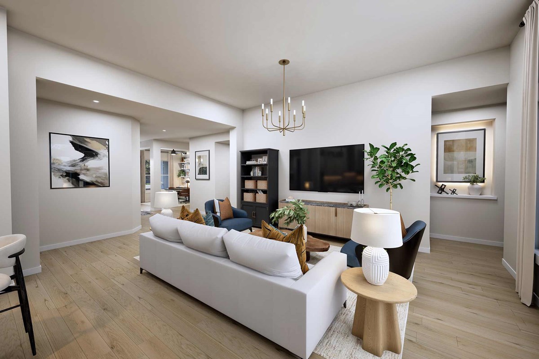
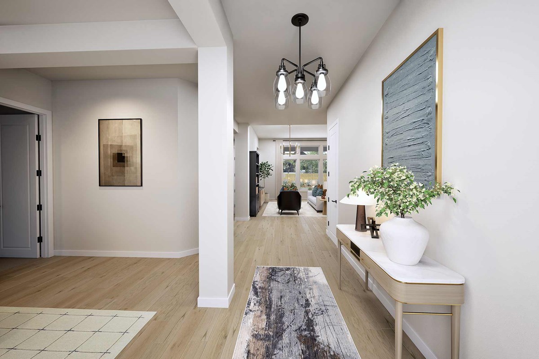
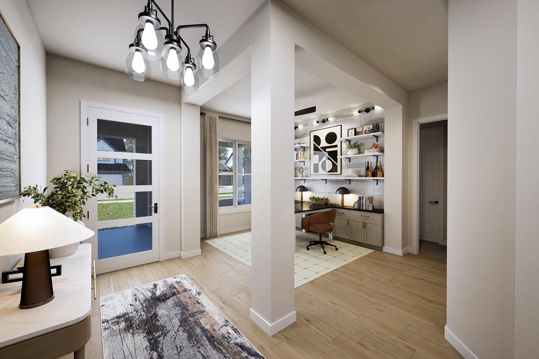
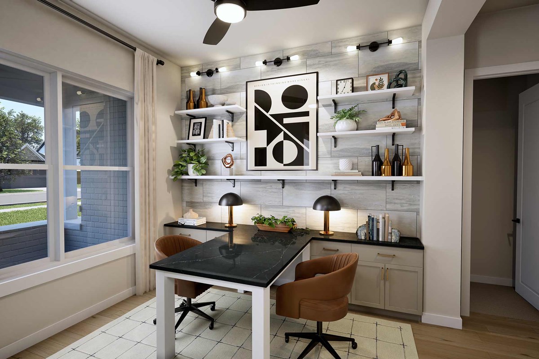
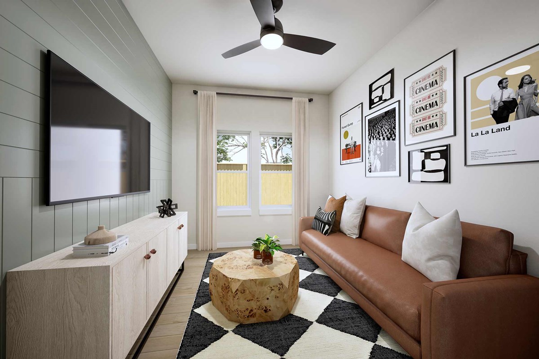
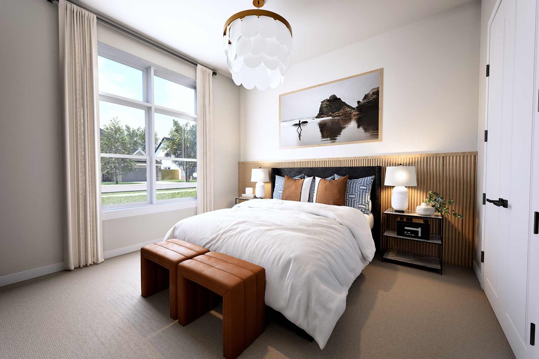
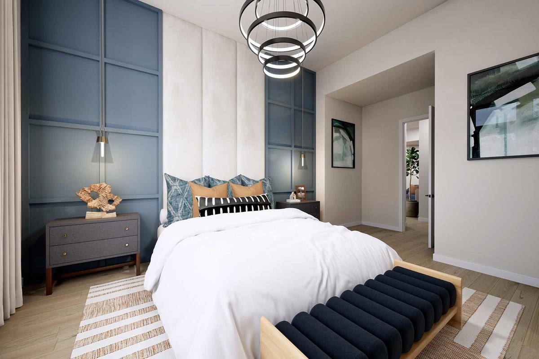


Overview
The Bacard floor plan by David Weekley Homes is crafted to improve your everyday lifestyle while providing a glamorous atmosphere for social gatherings and special occasions. Natural light and limitless potential make the open concept family and dining spaces a decorator’s dream.
The contemporary kitchen includes a presentation island and ample room for food storage and meal prep. Each spare bedroom and guest suite creates a private space for unique personalities to flourish.
Design your perfect home office in the front study and a fun-focused lounge in the separate retreat. The spacious Owner’s Retreat offers a spa-inspired Owner’s Bath and a large walk-in closet.
Contact our Internet Advisor to learn more about building your new home in Willis, Texas, with this expertly crafted floor plan.
Learn More Show Less
The Bacard floor plan by David Weekley Homes is crafted to improve your everyday lifestyle while providing a glamorous atmosphere for social gatherings and special occasions. Natural light and limitless potential make the open concept family and dining spaces a decorator’s dream.
The contemporary kitchen includes a presentation island and ample room for food storage and meal prep. Each spare bedroom and guest suite creates a private space for unique personalities to flourish.
Design your perfect home office in the front study and a fun-focused lounge in the separate retreat. The spacious Owner’s Retreat offers a spa-inspired Owner’s Bath and a large walk-in closet.
Contact our Internet Advisor to learn more about building your new home in Willis, Texas, with this expertly crafted floor plan.
Recently Viewed
The Woodlands Hills 70’
More plans in this community
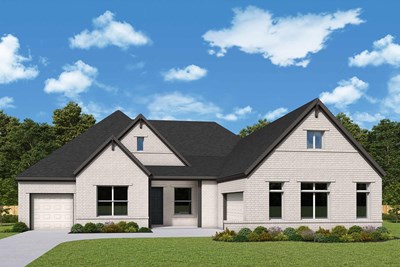
The Boulder
From: $614,990
Sq. Ft: 3001 - 3003
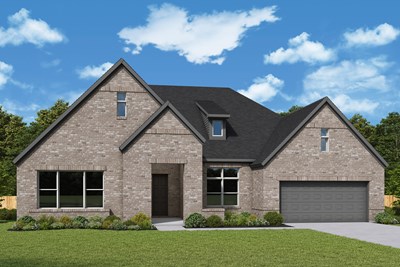
The Calderon
From: $637,990
Sq. Ft: 3469 - 3477
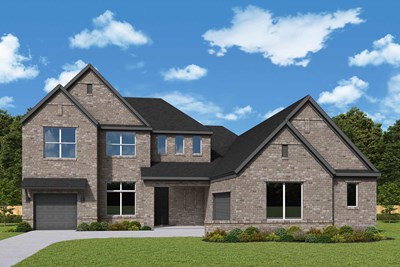
The Denali
From: $639,990
Sq. Ft: 3481 - 3839
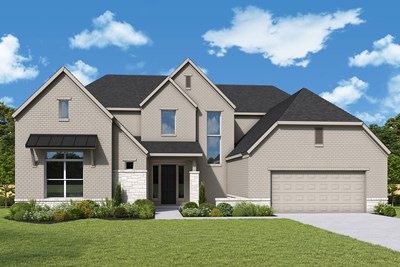
The Hackett
From: $677,990
Sq. Ft: 3730 - 3747
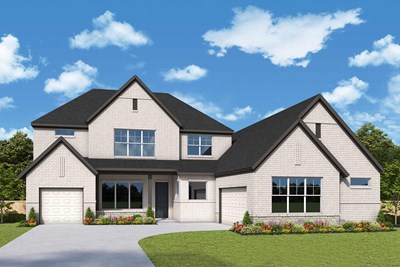
The Marvin
From: $649,990
Sq. Ft: 3625 - 3935
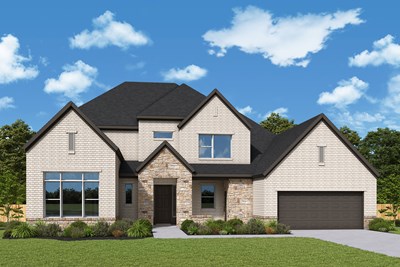
The Mendoza
From: $697,990
Sq. Ft: 4167 - 4515
Quick Move-ins
The Bacard
243 Nancy Lou Lane, Willis, TX 77318
$650,000
Sq. Ft: 2952
The Blossom
252 Nancy Lou Lane, Willis, TX 77318
$650,000
Sq. Ft: 2861
The Mendoza
119 Rustica Bloom Trail, Willis, TX 77318








