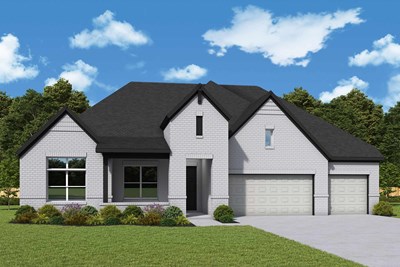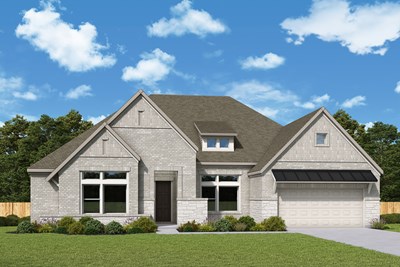

Overview
Build your future with the timeless comforts, one-level living and top-quality construction you’ll enjoy in The Hackett floor plan by David Weekley Homes in the North Houston area. Expertly placed energy-efficient windows help the family and dining spaces shine with natural light while overlooking the breezy covered porch.
The streamlined kitchen creates an easy culinary layout for the resident chef while granting an open view of the adjacent living spaces. A luxurious en suite Owner’s Bath and walk-in closet contribute to the everyday getaway of the Owner’s Retreat.
A study and guest suite grace the front of this home while three spacious bedrooms, two full bathrooms and an additional gathering space rest on the upper level.
How do you imagine your #LivingWeekley experience with this new home in The Woodlands Hills?
Learn More Show Less
Build your future with the timeless comforts, one-level living and top-quality construction you’ll enjoy in The Hackett floor plan by David Weekley Homes in the North Houston area. Expertly placed energy-efficient windows help the family and dining spaces shine with natural light while overlooking the breezy covered porch.
The streamlined kitchen creates an easy culinary layout for the resident chef while granting an open view of the adjacent living spaces. A luxurious en suite Owner’s Bath and walk-in closet contribute to the everyday getaway of the Owner’s Retreat.
A study and guest suite grace the front of this home while three spacious bedrooms, two full bathrooms and an additional gathering space rest on the upper level.
How do you imagine your #LivingWeekley experience with this new home in The Woodlands Hills?
More plans in this community
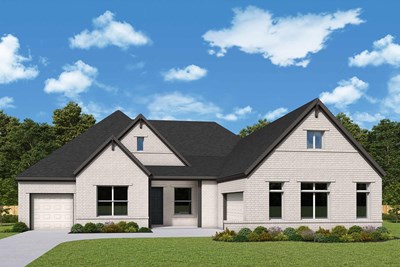
The Boulder
From: $614,990
Sq. Ft: 3001 - 3003
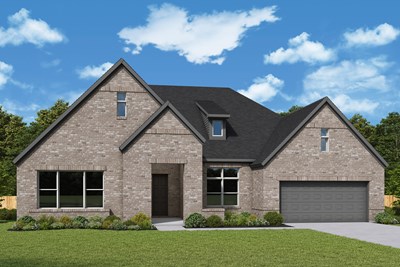
The Calderon
From: $637,990
Sq. Ft: 3469 - 3477
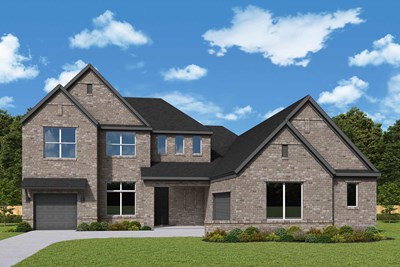
The Denali
From: $639,990
Sq. Ft: 3481 - 3839
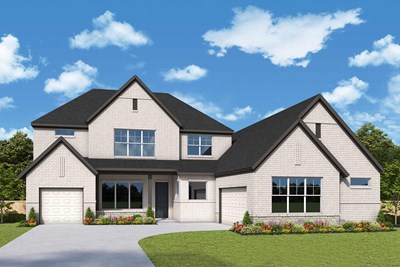
The Marvin
From: $649,990
Sq. Ft: 3625 - 3935
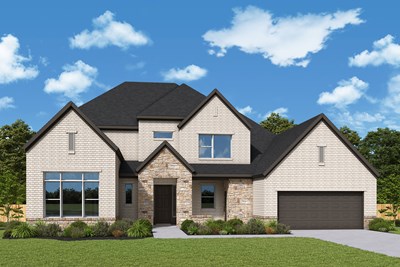
The Mendoza
From: $697,990
Sq. Ft: 4167 - 4515
Quick Move-ins
The Bacard
243 Nancy Lou Lane, Willis, TX 77318
$650,000
Sq. Ft: 2952
The Blossom
252 Nancy Lou Lane, Willis, TX 77318
$650,000
Sq. Ft: 2861
The Mendoza
119 Rustica Bloom Trail, Willis, TX 77318








