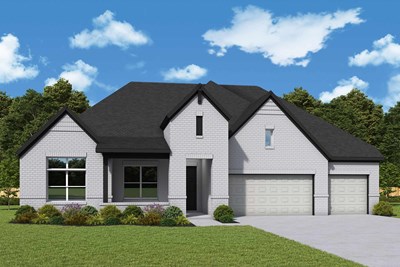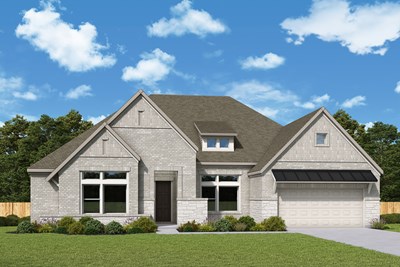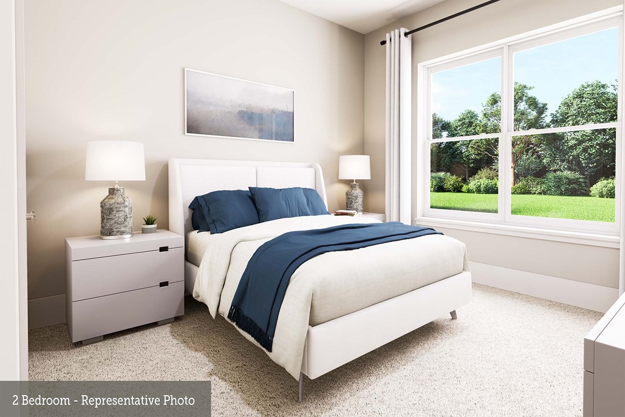
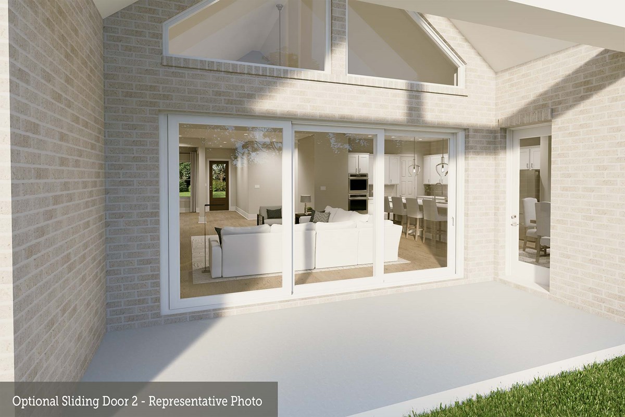
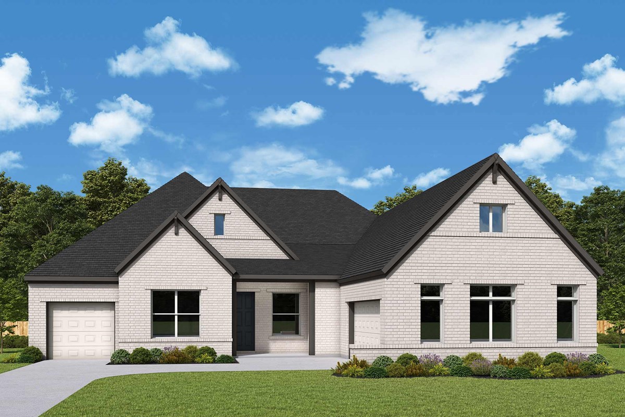
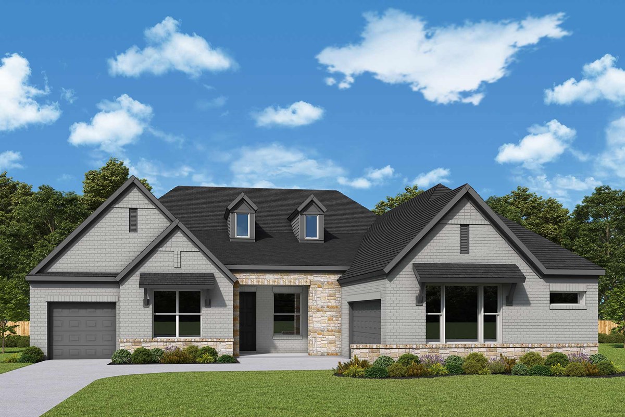
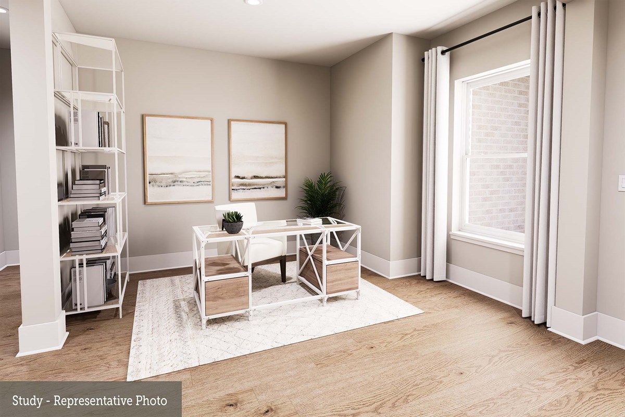



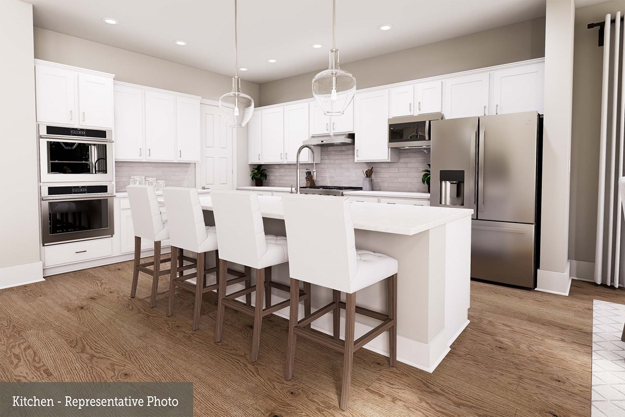
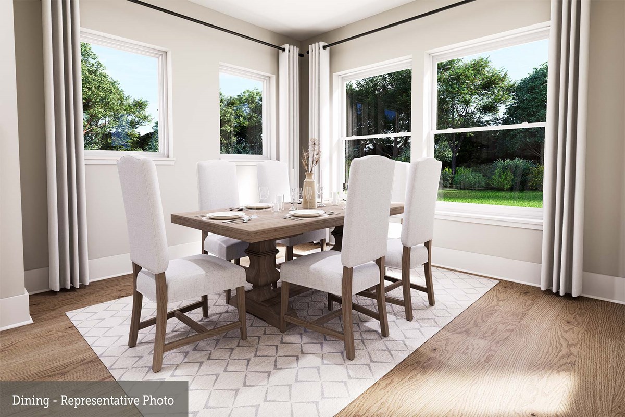
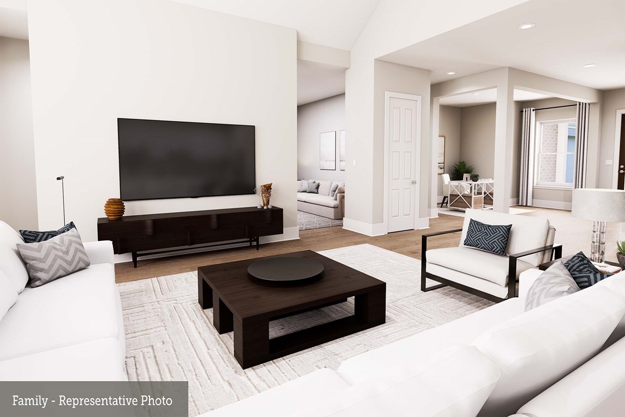
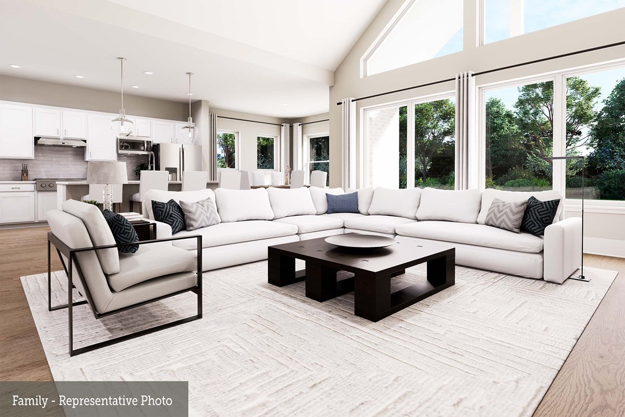
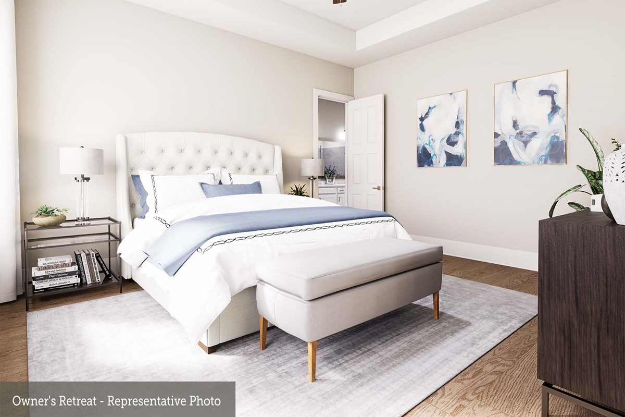
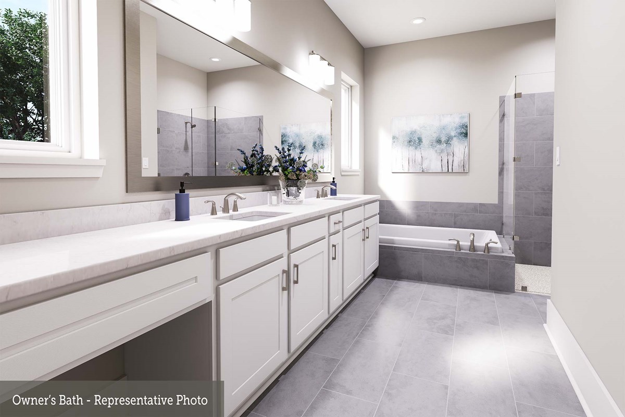
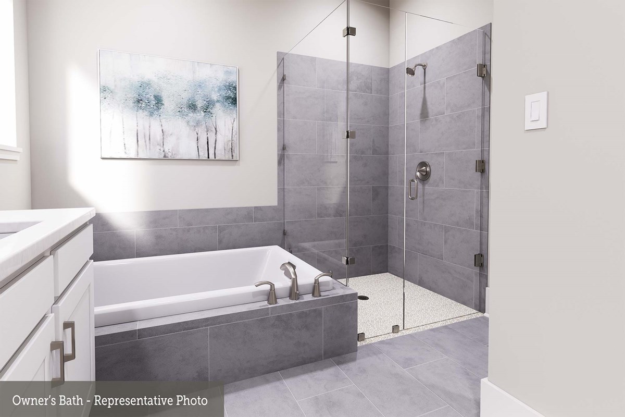
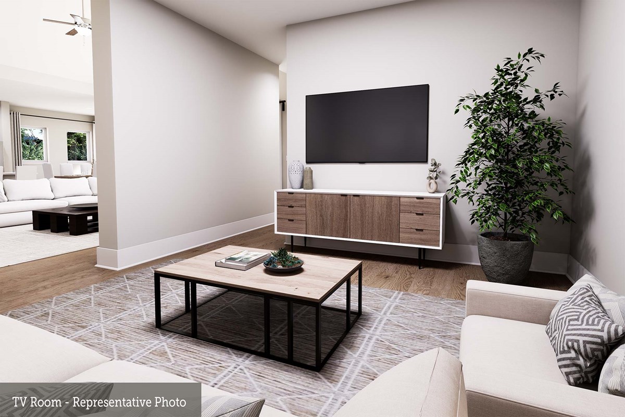


Overview
Top-quality craftsmanship and elegant design combine in The Boulder floor plan by David Weekley Homes. Retire to the effortless comfort of the Owner’s Retreat, which features a pamper-ready bathroom and a walk-in closet.
The study, covered porch, and separate TV room provide great places to enjoy your leisure time. The open and bright gathering spaces provide a beautiful foundation for unforgettable celebrations a quiet evenings in.
The Jack-and-Jill bedrooms and a guest suite all offer vibrant opportunities for individual decorative styles. The chef’s kitchen supports the full variety of cuisine exploration with a full-function island, grand sight lines and an extra deep pantry.
Call the David Weekley Homes at The Woodlands Hills Team to experience how our LifeDesign℠ makes this new home in Willis, Texas, bigger than its square footage.
Learn More Show Less
Top-quality craftsmanship and elegant design combine in The Boulder floor plan by David Weekley Homes. Retire to the effortless comfort of the Owner’s Retreat, which features a pamper-ready bathroom and a walk-in closet.
The study, covered porch, and separate TV room provide great places to enjoy your leisure time. The open and bright gathering spaces provide a beautiful foundation for unforgettable celebrations a quiet evenings in.
The Jack-and-Jill bedrooms and a guest suite all offer vibrant opportunities for individual decorative styles. The chef’s kitchen supports the full variety of cuisine exploration with a full-function island, grand sight lines and an extra deep pantry.
Call the David Weekley Homes at The Woodlands Hills Team to experience how our LifeDesign℠ makes this new home in Willis, Texas, bigger than its square footage.
More plans in this community
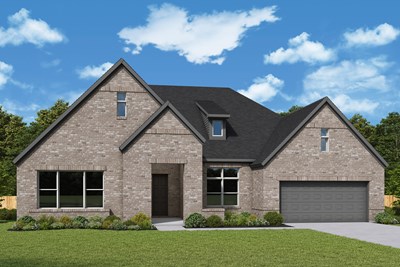
The Calderon
From: $637,990
Sq. Ft: 3469 - 3477
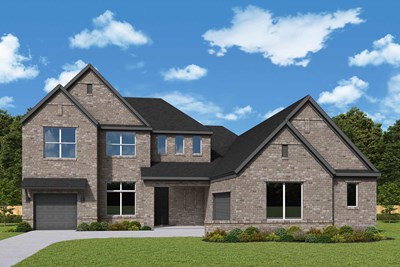
The Denali
From: $639,990
Sq. Ft: 3481 - 3839
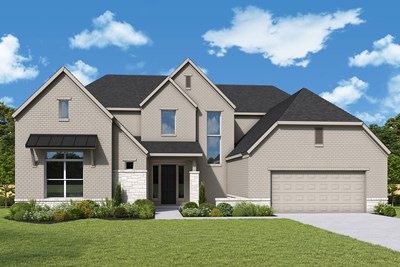
The Hackett
From: $677,990
Sq. Ft: 3730 - 3747
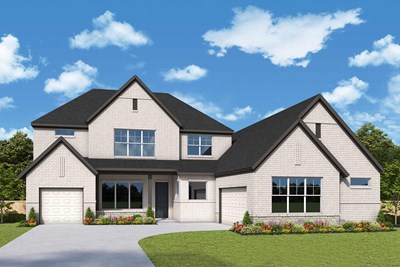
The Marvin
From: $649,990
Sq. Ft: 3625 - 3935
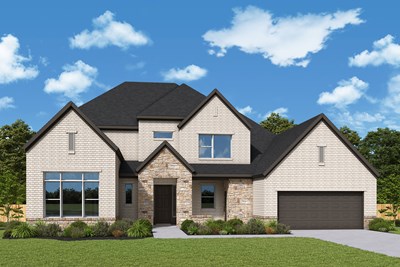
The Mendoza
From: $697,990
Sq. Ft: 4167 - 4515
Quick Move-ins
The Bacard
243 Nancy Lou Lane, Willis, TX 77318
$650,000
Sq. Ft: 2952
The Blossom
252 Nancy Lou Lane, Willis, TX 77318
$650,000
Sq. Ft: 2861
The Mendoza
119 Rustica Bloom Trail, Willis, TX 77318








