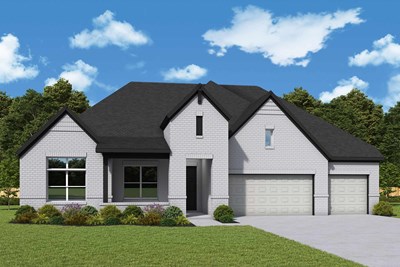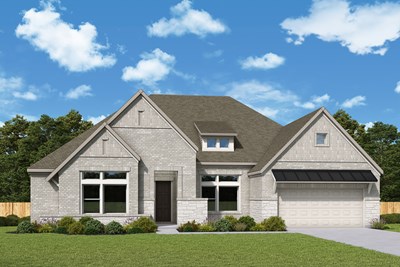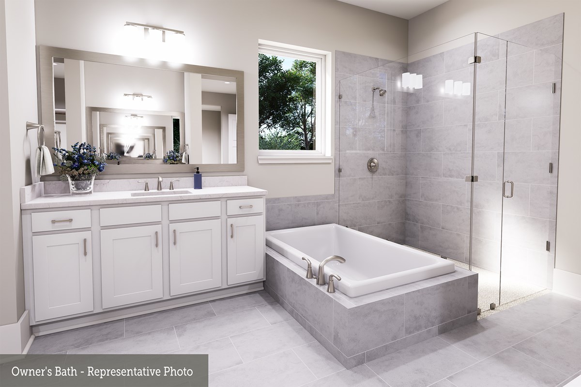
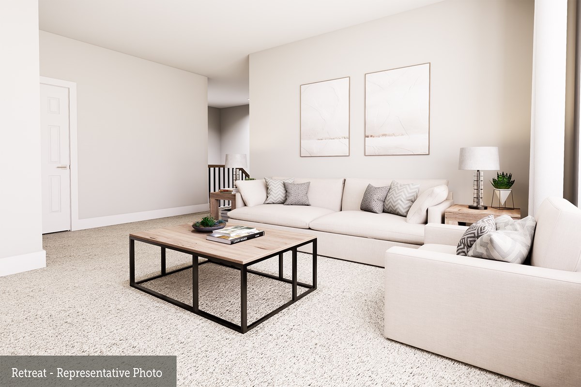
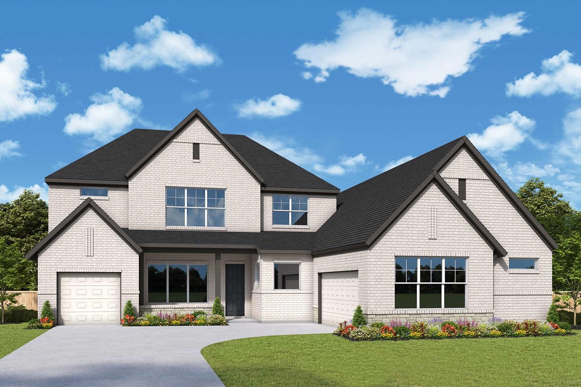
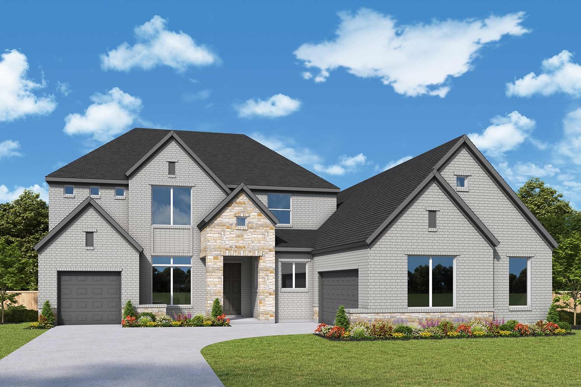
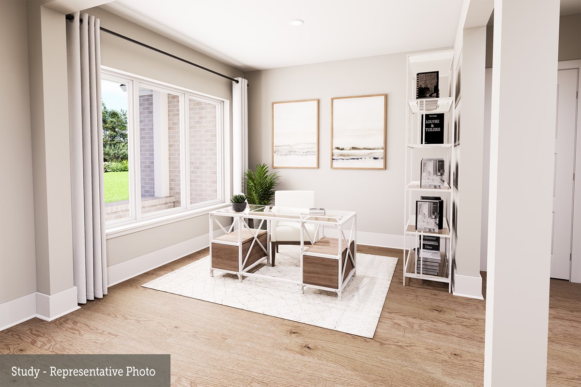



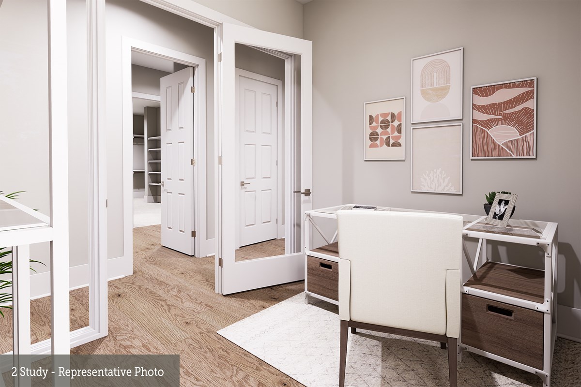
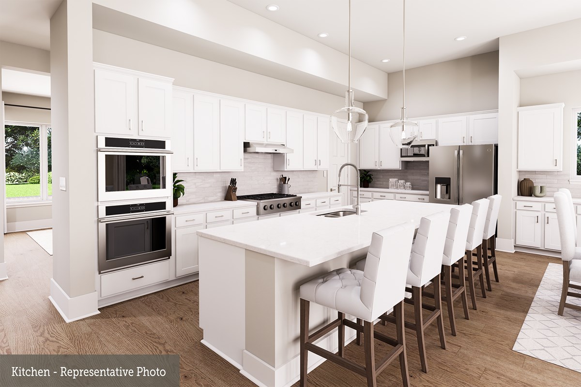
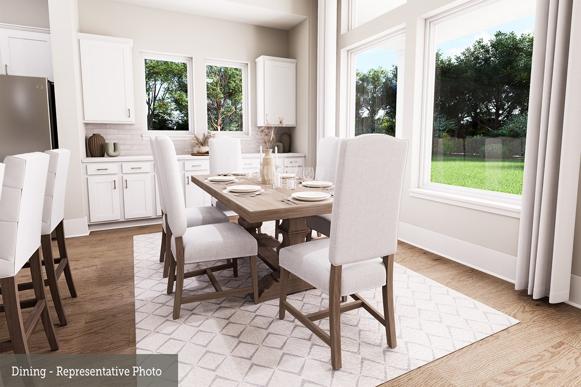
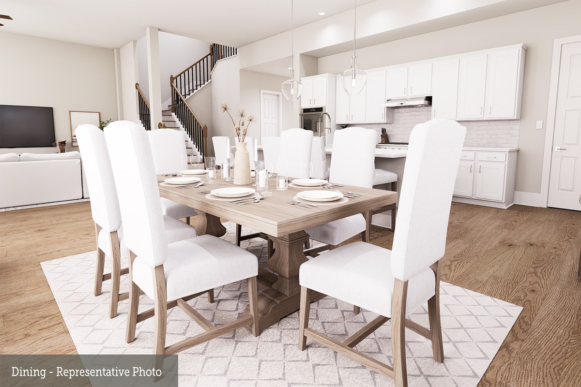
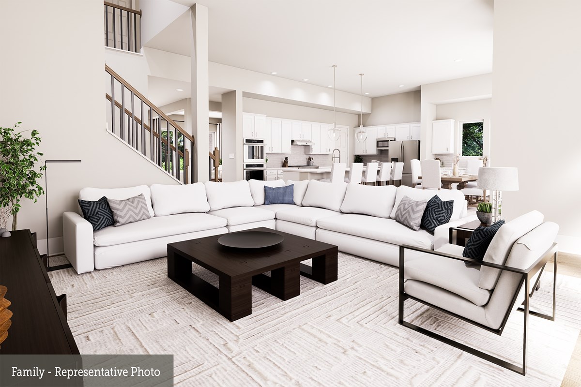
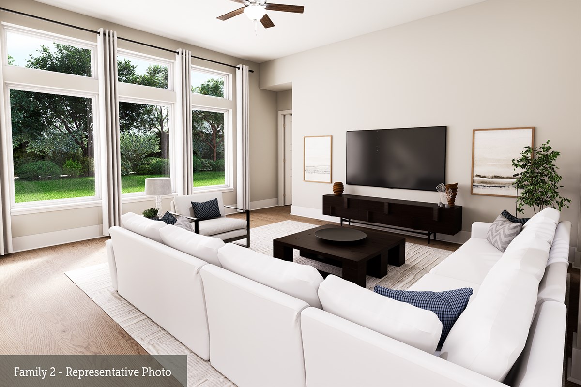
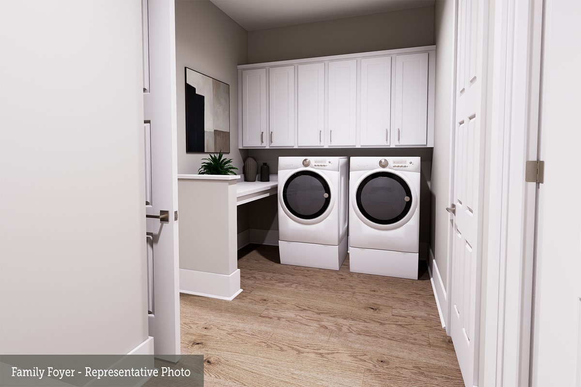
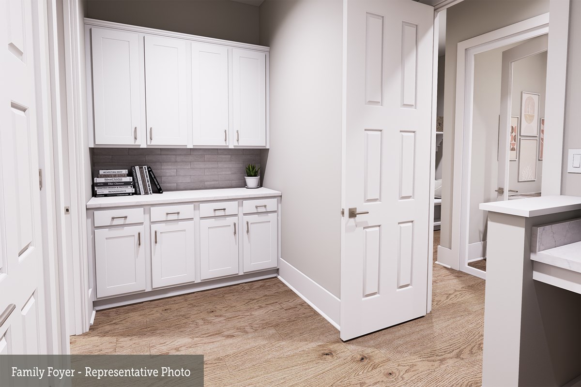
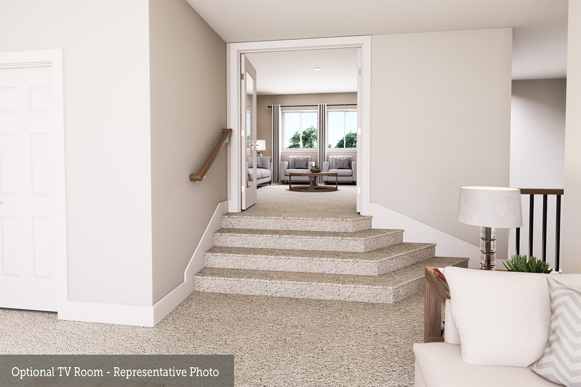
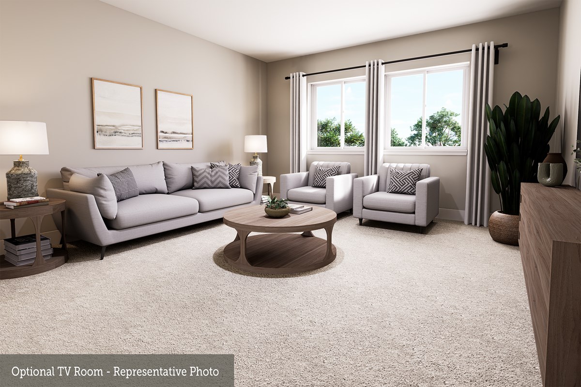


Overview
Design expertise and a dedication to craftsmanship inform every inch of The Marvin floor plan by David Weekley Homes in Willis, Texas. The expansive and sunny gathering spaces make hosting celebrations and relaxing into quiet evenings easy with its thoughtfully crafted family and dining room overlooking the covered porch.
Effortless style and elegant design pair perfectly with your culinary masterpieces in the tasteful kitchen. The Owner’s Retreat provides a glamorous place to begin and end each day with a luxurious Owner’s Bath and a world-class walk-in closet.
A pair of main-level studies and an upstairs retreat create an abundance of versatile spaces that will easily adapt to your lifestyle. Two upstairs bedrooms and a first-floor guest suite provide ample privacy for growing residents.
David Weekley’s World-class Customer Service will make the building process of your impressive new home in the Houston-area community of The Woodlands Hills a delight.
Learn More Show Less
Design expertise and a dedication to craftsmanship inform every inch of The Marvin floor plan by David Weekley Homes in Willis, Texas. The expansive and sunny gathering spaces make hosting celebrations and relaxing into quiet evenings easy with its thoughtfully crafted family and dining room overlooking the covered porch.
Effortless style and elegant design pair perfectly with your culinary masterpieces in the tasteful kitchen. The Owner’s Retreat provides a glamorous place to begin and end each day with a luxurious Owner’s Bath and a world-class walk-in closet.
A pair of main-level studies and an upstairs retreat create an abundance of versatile spaces that will easily adapt to your lifestyle. Two upstairs bedrooms and a first-floor guest suite provide ample privacy for growing residents.
David Weekley’s World-class Customer Service will make the building process of your impressive new home in the Houston-area community of The Woodlands Hills a delight.
More plans in this community
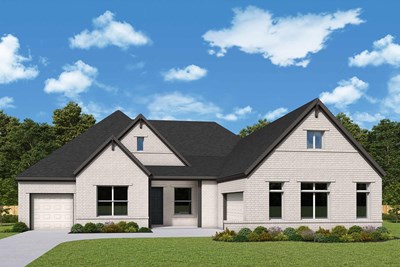
The Boulder
From: $614,990
Sq. Ft: 3001 - 3003
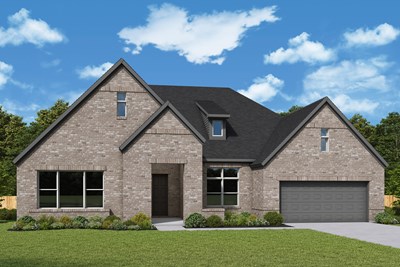
The Calderon
From: $637,990
Sq. Ft: 3469 - 3477
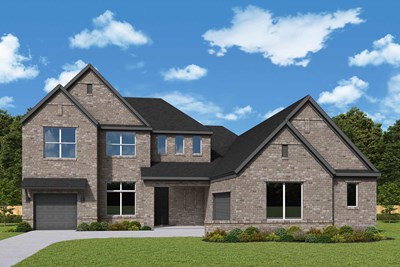
The Denali
From: $639,990
Sq. Ft: 3481 - 3839
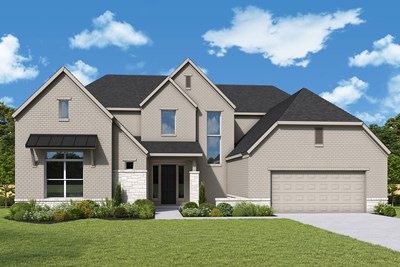
The Hackett
From: $677,990
Sq. Ft: 3730 - 3747
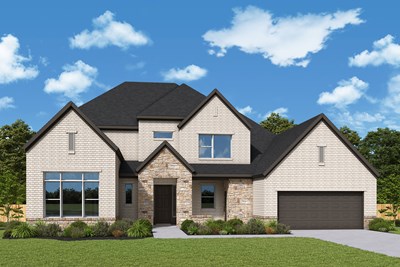
The Mendoza
From: $697,990
Sq. Ft: 4167 - 4515
Quick Move-ins
The Bacard
243 Nancy Lou Lane, Willis, TX 77318
$650,000
Sq. Ft: 2952
The Blossom
252 Nancy Lou Lane, Willis, TX 77318
$650,000
Sq. Ft: 2861
The Mendoza
119 Rustica Bloom Trail, Willis, TX 77318








