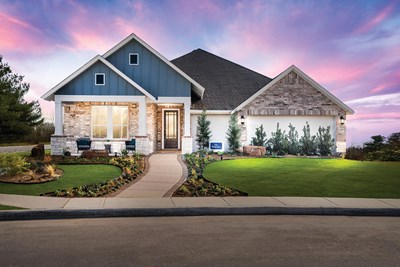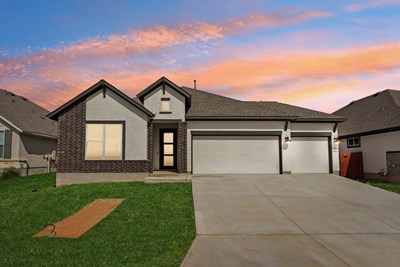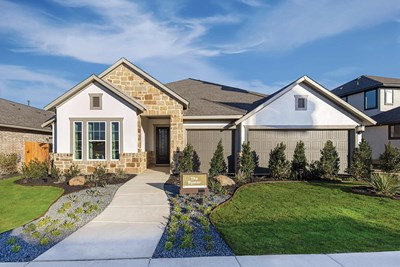Overview
Learn More
Welcome to The Fairlane floor plan nestled in the new section of Meyer Ranch. This beautifully crafted home features a classic Hill Country exterior with a combination of brick and stone accents, complete with a charming front porch that invites you to relax and enjoy the surroundings.
Step inside and experience the heart of the home with its open-concept kitchen, dining and family rooms, designed for seamless living and entertaining. The gourmet kitchen is highlighted by painted white cabinets, quartz countertops and an exquisite backsplash that ties the space together in elegant style. Accents of brushed gold light fixtures in the kitchen and dining areas add a modern touch, while satin nickel plumbing hardware complements the home’s sophisticated finishes throughout.
The cozy family room features a fireplace, creating a perfect setting for family gatherings or quiet evenings in. The Owner’s Retreat offers a luxurious escape with a Super Shower and ample closet space, making it the perfect space to unwind and relax.
With three bedrooms, two bathrooms, a half bath and a spacious 3-car garage, this home is designed to meet all your needs. Spare bedrooms offer spacious closets and plenty of room for personalization, while a bonus walk-in closet adds to the home’s expansive storage options. The sunlit study provides a flexible space for a home office, creative studio or reading nook.
Call or chat with the David Weekley Homes at Meyer Ranch Team to learn about the industry-leading warranty included with this new construction home in New Braunfels, Texas.
More plans in this community

The Fairlane
From: $457,990
Sq. Ft: 2230 - 2801

The Ridgegate
From: $477,990
Sq. Ft: 2425 - 2552
Quick Move-ins
The Gordan
1315 Webb Creek, New Braunfels, TX 78132
$574,647
Sq. Ft: 3493
The Ridgegate
1307 Webb Creek, New Braunfels, TX 78132
$574,596
Sq. Ft: 2425
Visit the Community
New Braunfels, TX 78132
Sunday 12:00 PM - 7:00 PM














