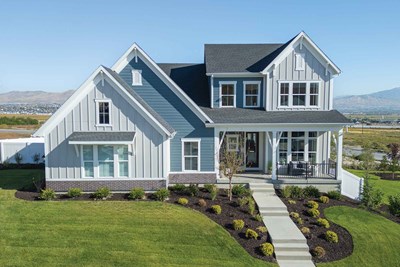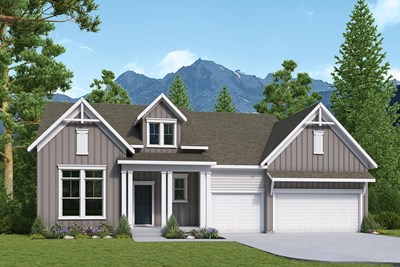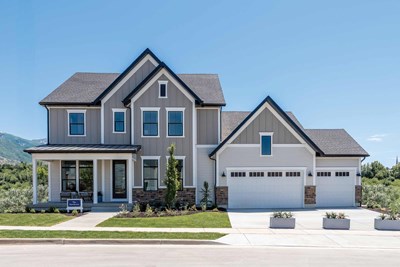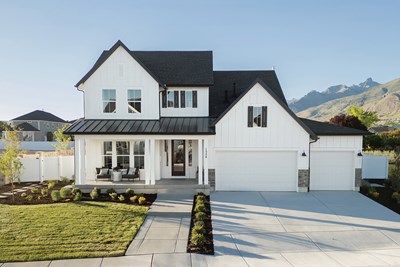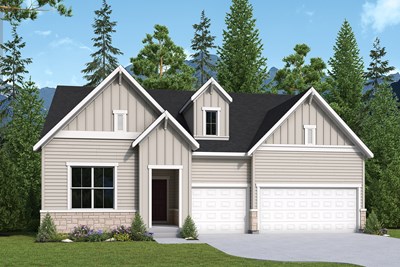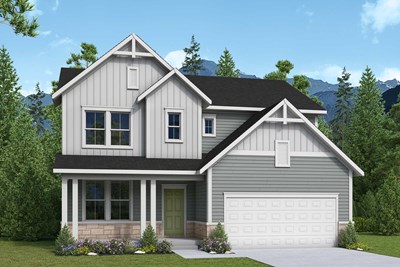Adams Elementary (PK - 6th)
2200 East Sunset DrLayton, UT 84040 801-402-3100





New homes from David Weekley Homes are now selling in The Heights at Eastridge Park! Located in Layton, Utah, this community features spacious open-concept floor plans situated on .14 to .32-acre homesites. In this picturesque community surrounded by the Wasatch Mountains and the Great Salt Lake, you can embrace the lifestyle you’ve been dreaming of and enjoy top-quality craftmanship from a trusted Salt Lake City home builder, as well as:
New homes from David Weekley Homes are now selling in The Heights at Eastridge Park! Located in Layton, Utah, this community features spacious open-concept floor plans situated on .14 to .32-acre homesites. In this picturesque community surrounded by the Wasatch Mountains and the Great Salt Lake, you can embrace the lifestyle you’ve been dreaming of and enjoy top-quality craftmanship from a trusted Salt Lake City home builder, as well as:
Picturing life in a David Weekley home is easy when you visit one of our model homes. We invite you to schedule your personal tour with us and experience the David Weekley Difference for yourself.
Included with your message...





