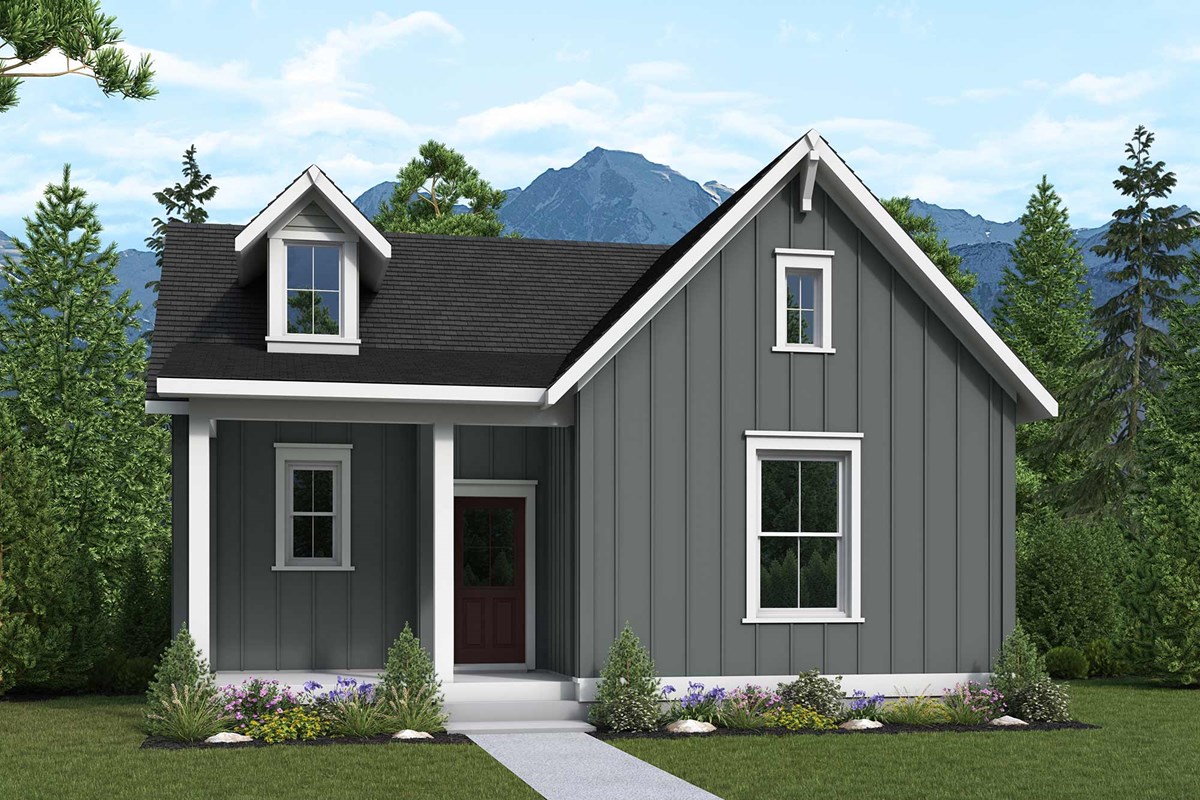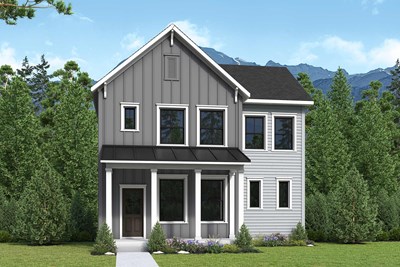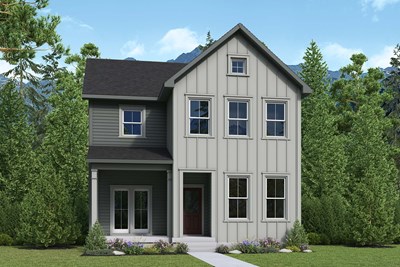
Overview
The Abington floor plan by David Weekley Homes offers the ease of single-level living in the scenic Terraine community of West Jordan. This rambler-style home features 3 bedrooms, 2 bathrooms, and a spacious owner's bedroom designed for comfort and privacy.
The open-concept layout connects the kitchen, dining, and living areas, creating a bright and welcoming space ideal for both relaxing and entertaining. Thoughtful details and quality craftsmanship shine throughout, making everyday living feel effortless.
Downstairs, a 9-foot ceiling unfinished basement provides room to grow—whether you're planning a home gym, media room, or additional bedrooms.
With its smart design and future flexibility, the Abington is a perfect fit for those seeking style, space, and convenience in a thriving neighborhood.
Call or chat with the David Weekley Homes at Terraine Team to learn more about this new home for sale in West Jordan, UT.
Learn More Show Less
The Abington floor plan by David Weekley Homes offers the ease of single-level living in the scenic Terraine community of West Jordan. This rambler-style home features 3 bedrooms, 2 bathrooms, and a spacious owner's bedroom designed for comfort and privacy.
The open-concept layout connects the kitchen, dining, and living areas, creating a bright and welcoming space ideal for both relaxing and entertaining. Thoughtful details and quality craftsmanship shine throughout, making everyday living feel effortless.
Downstairs, a 9-foot ceiling unfinished basement provides room to grow—whether you're planning a home gym, media room, or additional bedrooms.
With its smart design and future flexibility, the Abington is a perfect fit for those seeking style, space, and convenience in a thriving neighborhood.
Call or chat with the David Weekley Homes at Terraine Team to learn more about this new home for sale in West Jordan, UT.
More plans in this community

The Abington
From: $599,990
Sq. Ft: 1509 - 3018*

The Hemingford
From: $599,990
Sq. Ft: 1680 - 2530*

The Inglenook
From: $612,990
Sq. Ft: 1794 - 2752*

The Parkmoor
From: $649,990
Sq. Ft: 2076 - 3170*
Quick Move-ins
The Abington
7034 W. Terraine Road, West Jordan, UT 84081
$645,990
Sq. Ft: 3018*
The Inglenook
7042 W. Terraine Road, West Jordan, UT 84081
$649,990
Sq. Ft: 2746*

The Parkmoor
7264 S. Ramble Road, West Jordan, UT 84081









