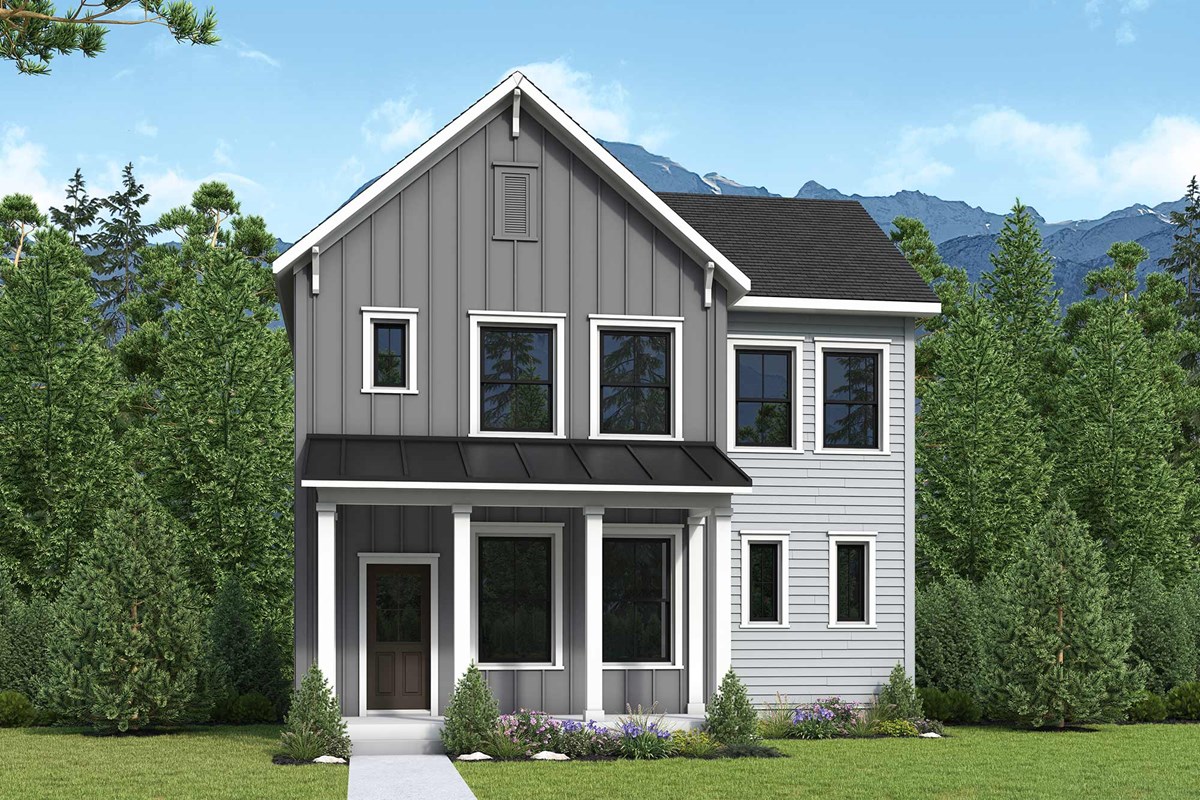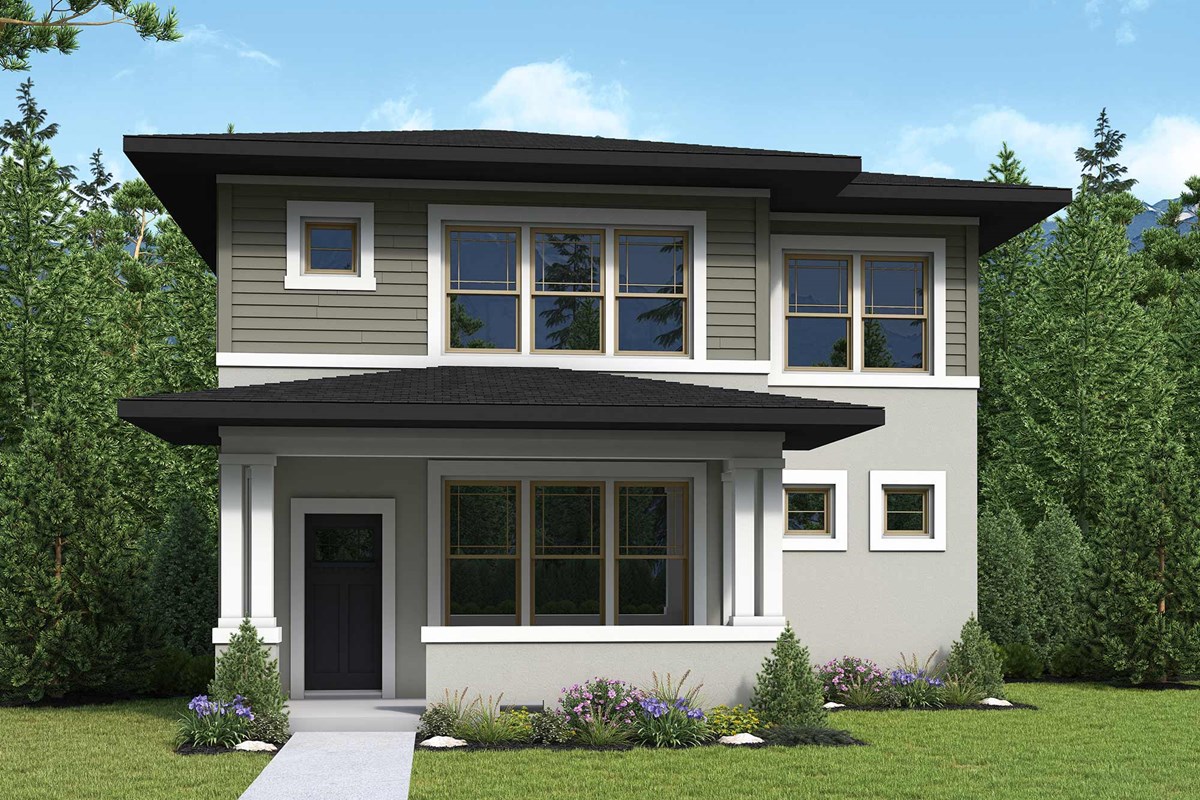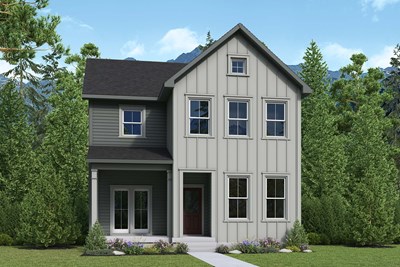

Overview
Bring your design and lifestyle inspirations to life with The Hemingford floor plan by David Weekley Homes in Terraine. Create cherished memories and host unforgettable celebrations in the sunny kitchen, family and dining spaces of the first floor.
At the end of a long day, the upstairs Owner’s Retreat with an en suite bath and walk-in closet will make a great place to rest and refresh. Two junior bedrooms share a full bath on the upper level
Contact the David Weekley Homes at Terraine Team to experience the Best in Design, Choice and Service with this new home in West Jordan, Utah.
Learn More Show Less
Bring your design and lifestyle inspirations to life with The Hemingford floor plan by David Weekley Homes in Terraine. Create cherished memories and host unforgettable celebrations in the sunny kitchen, family and dining spaces of the first floor.
At the end of a long day, the upstairs Owner’s Retreat with an en suite bath and walk-in closet will make a great place to rest and refresh. Two junior bedrooms share a full bath on the upper level
Contact the David Weekley Homes at Terraine Team to experience the Best in Design, Choice and Service with this new home in West Jordan, Utah.
More plans in this community

The Abington
From: $599,990
Sq. Ft: 1509 - 3018*

The Inglenook
From: $612,990
Sq. Ft: 1794 - 2752*

The Parkmoor
From: $649,990
Sq. Ft: 2076 - 3170*
Quick Move-ins
The Abington
7178 S. Ramble Road, West Jordan, UT 84081
$682,515
Sq. Ft: 1509*
The Abington
7034 W. Terraine Road, West Jordan, UT 84081
$645,990
Sq. Ft: 3018*
The Inglenook
7042 W. Terraine Road, West Jordan, UT 84081
$649,990
Sq. Ft: 2746*

The Parkmoor
7264 S. Ramble Road, West Jordan, UT 84081









