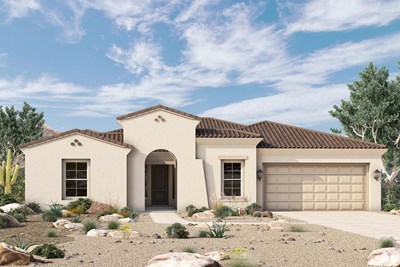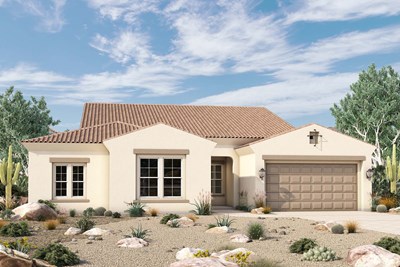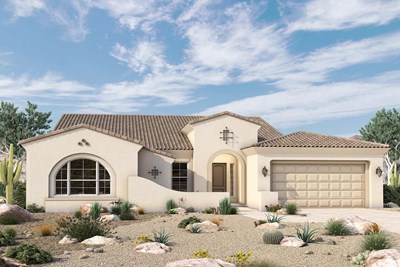


Overview
Entertain in style and enjoy the everyday comforts of The Emery floor plan by David Weekley Homes. Grand, energy-efficient windows frame a beautiful backyard view and allow your interior design style to shine in the natural light that fills the open family and dining space.
The streamlined kitchen presents a brilliant culinary atmosphere nestled in the heart of the home. Both guest bedrooms feature en suite bathrooms, share an adjoining retreat, and provide plenty of room to grow.
Leave the outside world behind and lavish in the everyday elegance of your Owner’s Retreat, featuring a superb bathroom and paired walk-in closet. Craft the home office of your dreams in the front study and enjoy your outdoor leisure time to the fullest on the covered back patio.
Experience the LifeDesign℠ advantages of this new home in the Buckeye, AZ, community of Canyon Views.
Learn More Show Less
Entertain in style and enjoy the everyday comforts of The Emery floor plan by David Weekley Homes. Grand, energy-efficient windows frame a beautiful backyard view and allow your interior design style to shine in the natural light that fills the open family and dining space.
The streamlined kitchen presents a brilliant culinary atmosphere nestled in the heart of the home. Both guest bedrooms feature en suite bathrooms, share an adjoining retreat, and provide plenty of room to grow.
Leave the outside world behind and lavish in the everyday elegance of your Owner’s Retreat, featuring a superb bathroom and paired walk-in closet. Craft the home office of your dreams in the front study and enjoy your outdoor leisure time to the fullest on the covered back patio.
Experience the LifeDesign℠ advantages of this new home in the Buckeye, AZ, community of Canyon Views.
More plans in this community
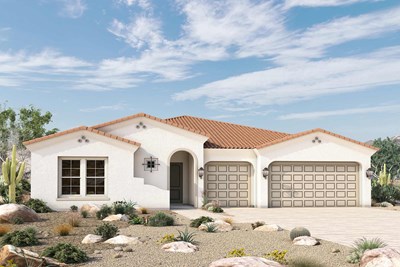
The Christiansen
From: $570,990
Sq. Ft: 2321 - 2334
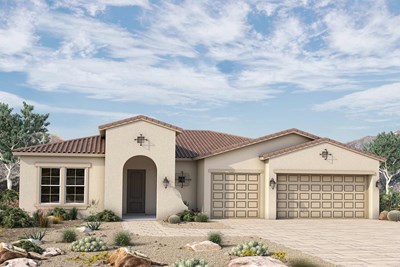
The Dobbins
From: $555,990
Sq. Ft: 2245 - 2254
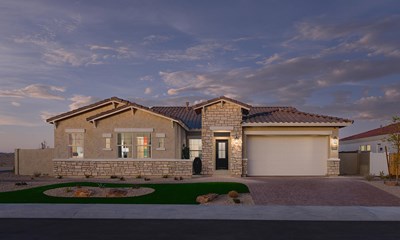
The Merkle
From: $615,990
Sq. Ft: 2773 - 2780
Quick Move-ins
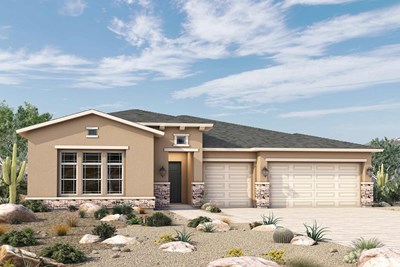
The Christiansen
20194 W. Luke Avenue, Litchfield Park, AZ 85340
$757,718
Sq. Ft: 2334
The Dobbins
20162 W. Luke Avenue, Litchfield Park, AZ 85340
$717,723
Sq. Ft: 2245
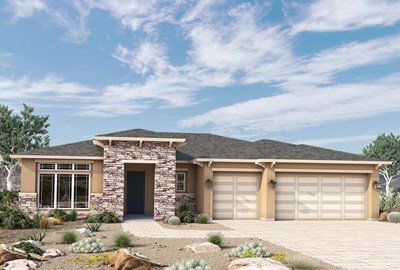
The Dobbins
20183 W. Luke Avenue, Litchfield Park, AZ 85340
$712,198
Sq. Ft: 2254
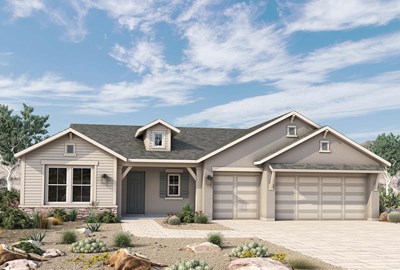
The Dobbins
20231 W. Luke Avenue, Litchfield Park, AZ 85340
$736,153
Sq. Ft: 2249
The Merkle
20186 W. Luke Avenue, Litchfield Park, AZ 85340
$774,723
Sq. Ft: 2798
The Merkle
20178 W. Luke Avenue, Litchfield Park, AZ 85340








