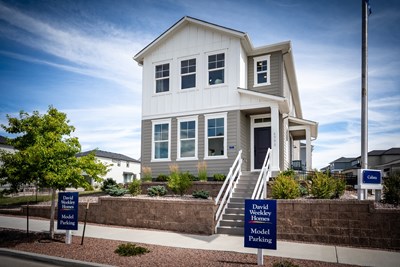Overview
Learn More
The Copperleaf blends vibrant lifestyle spaces with top-quality craftsmanship to present a uniquely welcoming new home plan. Sweet dreams and cheerful mornings enhance each day in the spacious spare bedrooms, each featuring a large closet and unique appeal. The upstairs loft space is ideal for a student library or home office. Start each day rested and refreshed in the Owner’s Retreat, which includes a walk-in closet and a serene en suite bathroom. A streamlined kitchen layout creates a tasteful foundation for your unique culinary style. Your open floor plan offers an impeccable place to play host to picture-perfect memories and brilliant social gatherings. David Weekley’s World-class Customer Service will make the building process a delight with this impressive new home plan.
More plans in this community

The Calista
From: $491,990
Sq. Ft: 1907

The Freemont
From: $463,990
Sq. Ft: 1697

The Miramar
From: $457,990
Sq. Ft: 1649
Quick Move-ins
The Copperleaf
6358 Hula Hoop Grove, Colorado Springs, CO 80924
$516,312
Sq. Ft: 1858
The Copperleaf
6373 Scrabble View, Colorado Springs, CO 80924
$539,990
Sq. Ft: 1858

The Copperleaf
6323 Scrabble View, Colorado Springs, CO 80924
$552,033
Sq. Ft: 1858
The Freemont
6343 Scrabble View, Colorado Springs, CO 80924
$500,000
Sq. Ft: 1697
The Freemont
6315 Laud Point, Colorado Springs, CO 80924
$499,990
Sq. Ft: 1697

The Freemont
6313 Scrabble View, Colorado Springs, CO 80924
$532,931
Sq. Ft: 1697
The Miramar
6335 Laud Point, Colorado Springs, CO 80924
$475,000
Sq. Ft: 1649
The Miramar
6363 Scrabble View, Colorado Springs, CO 80924
$491,765
Sq. Ft: 1649
The Miramar
6333 Scrabble View, Colorado Springs, CO 80924
$470,000
Sq. Ft: 1649
The Miramar
6375 Laud Point, Colorado Springs, CO 80924
$462,000
Sq. Ft: 1649
Visit the Community
Colorado Springs, CO 80924
Sunday 12:00 PM - 6:00 PM
From I-25:
Take exit 150Head east on Woodmen
Turn left onto Powers Blvd.
Turn right onto Research Pkwy.
Go through the roundabouts
Left on Wolf Valley Dr.
Left on Levity Heights






















