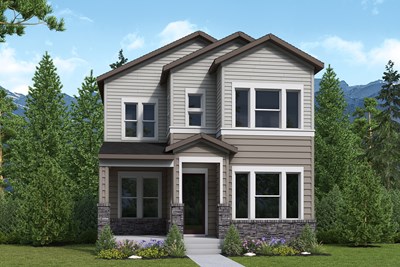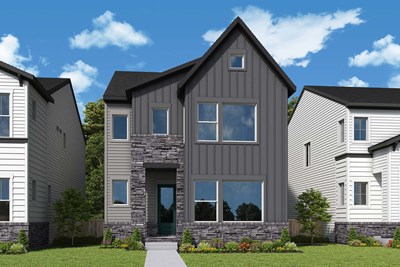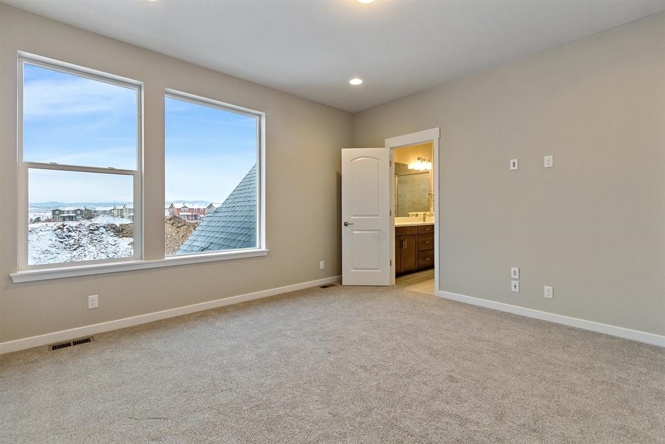
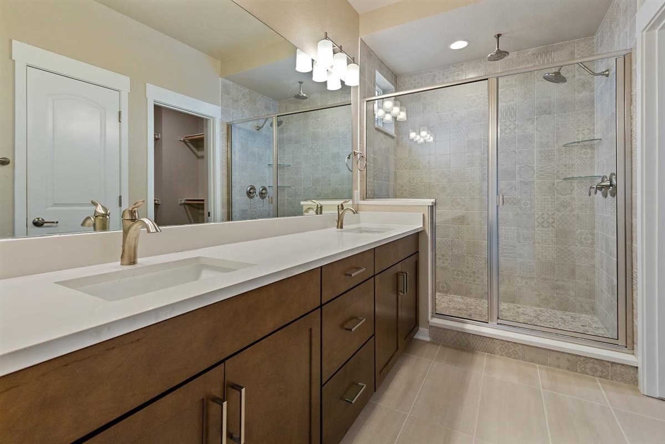
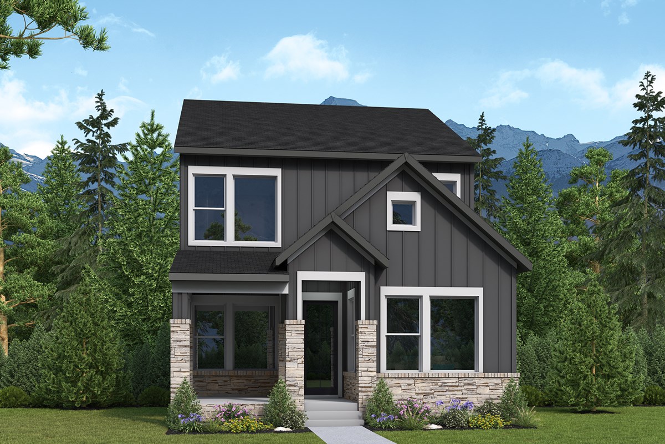
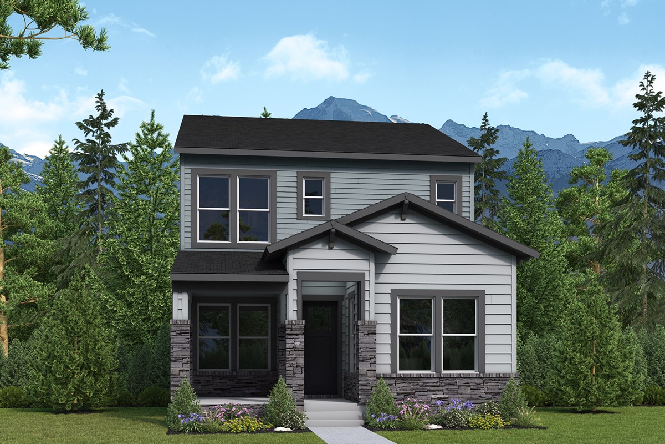
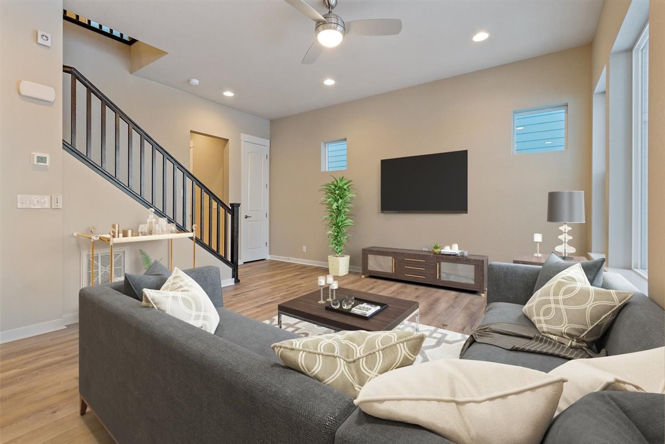





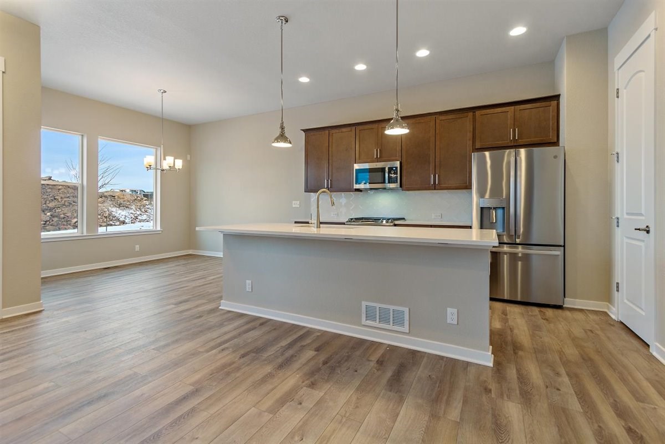
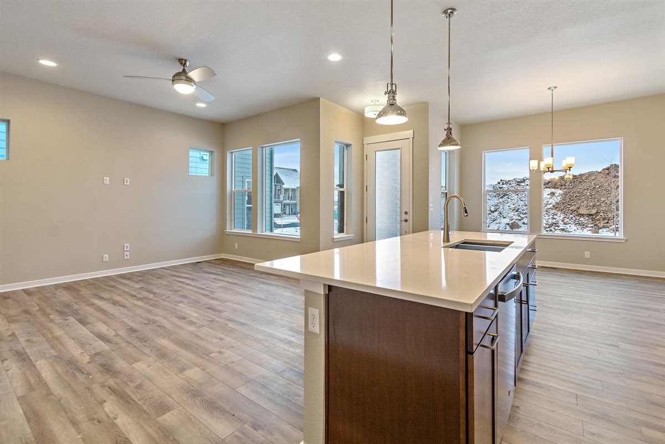

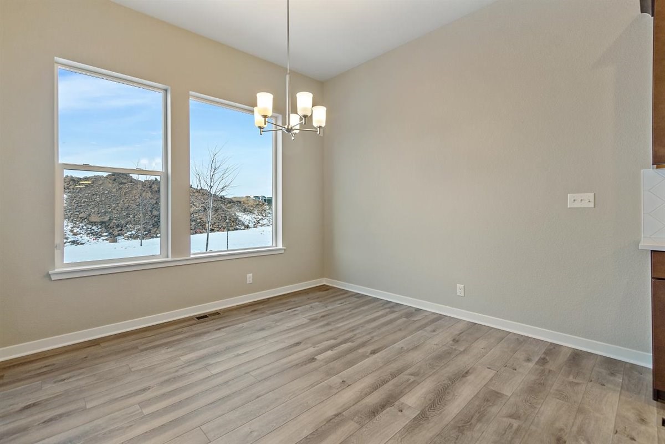
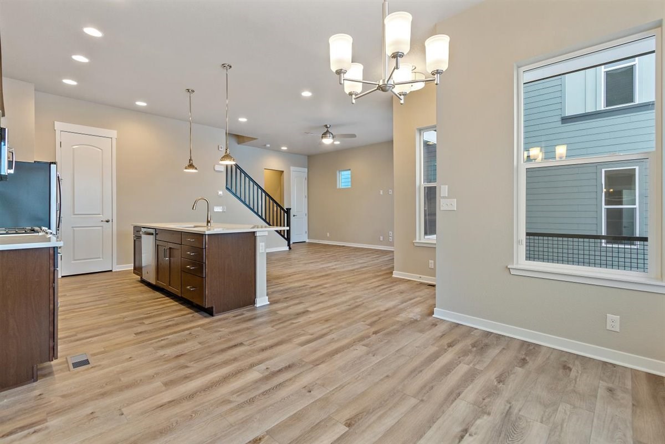
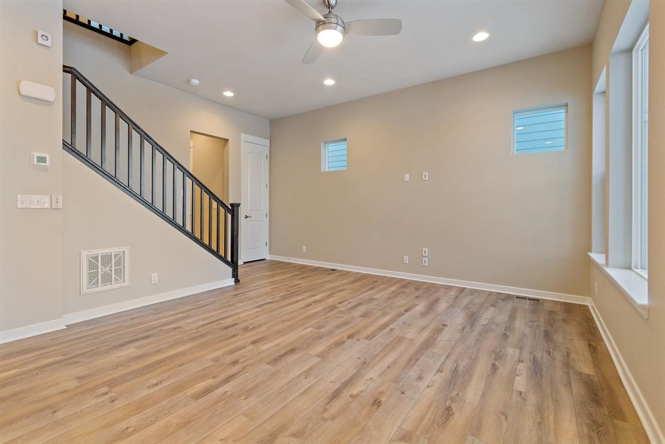
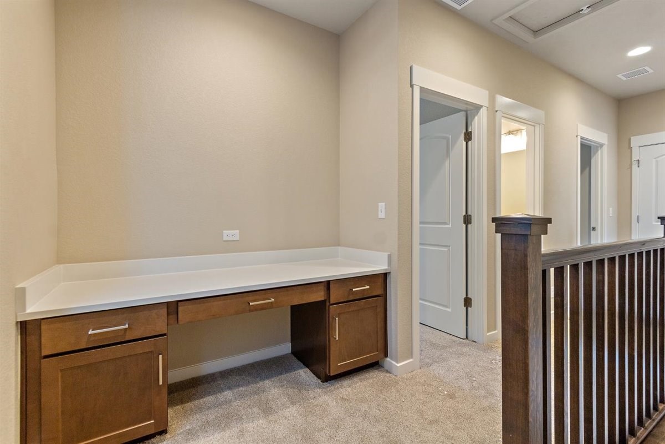


Overview
The Edward floor plan by David Weekley Homes in the Denver area strikes a pristine balance between innovative comfort and classic luxury. A large pantry, full-function island and sunny, culinary atmosphere makes the streamlined kitchen a delight at the heart of the home.
Energy-efficient windows let your personal style shine with natural light in the open-concept dining and family spaces. The Owner’s Retreat offers a spectacular way to refresh and get ready for each day with a contemporary en suite bathroom and walk-in closet.
Unique personalities will have wonderful places to shine in the spacious spare bedrooms. Livability enhancements include an upstairs utility room, cozy loft, downstairs powder room and extra garage storage.
Call the David Weekley Homes at Baseline Team to build your future with the peace of mind our Industry-leading Warranty adds to your new home in Broomfield, CO.
Learn More Show Less
The Edward floor plan by David Weekley Homes in the Denver area strikes a pristine balance between innovative comfort and classic luxury. A large pantry, full-function island and sunny, culinary atmosphere makes the streamlined kitchen a delight at the heart of the home.
Energy-efficient windows let your personal style shine with natural light in the open-concept dining and family spaces. The Owner’s Retreat offers a spectacular way to refresh and get ready for each day with a contemporary en suite bathroom and walk-in closet.
Unique personalities will have wonderful places to shine in the spacious spare bedrooms. Livability enhancements include an upstairs utility room, cozy loft, downstairs powder room and extra garage storage.
Call the David Weekley Homes at Baseline Team to build your future with the peace of mind our Industry-leading Warranty adds to your new home in Broomfield, CO.
More plans in this community
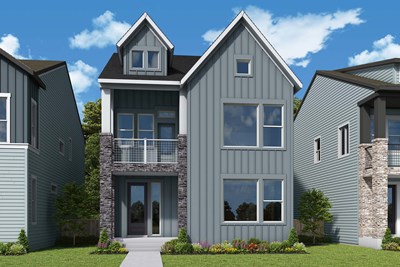
The Camilla








