Overview
Learn More
Build your future with the timeless comforts and top-quality construction you’ll enjoy in The Larimer floor plan by David Weekley Homes. The front door opens onto a welcoming view of the spacious and sunny family and dining spaces.
The streamlined kitchen creates an easy culinary layout for the resident chef while granting an open view of the adjacent living spaces. An en suite Owner’s Bath and sizable walk-in closet contribute to the everyday getaway of this Owner’s Retreat.
Growing decorative styles will have a superb place to call their own in the beautiful junior bedrooms.
How do you imagine your #LivingWeekley experience with this new home in Kinston Mainstreet Townhomes?
More plans in this community
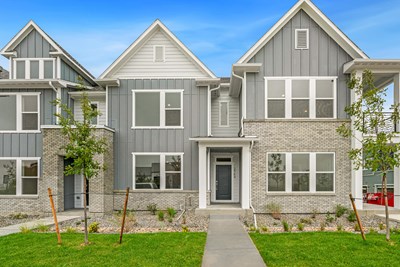
The Birkinshaw
From: $436,990
Sq. Ft: 1752
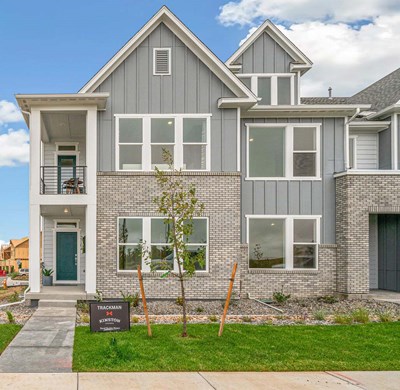
The Trackman
From: $474,990
Sq. Ft: 1846
Quick Move-ins
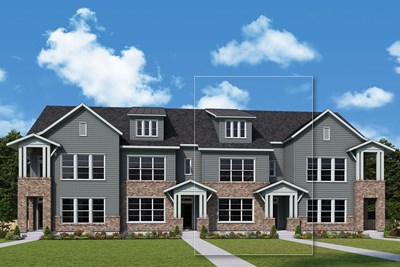
The Birkinshaw
6345 Deerfoot Drive, Loveland, CO 80538
$462,990
Sq. Ft: 1752

The Birkinshaw
6351 Deerfoot Drive, Loveland, CO 80538
$463,990
Sq. Ft: 1752
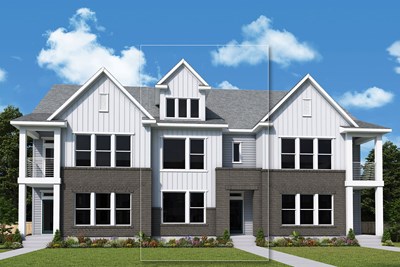
The Larimer
6354 Deerfoot Drive, Loveland, CO 80538
$449,990
Sq. Ft: 1680
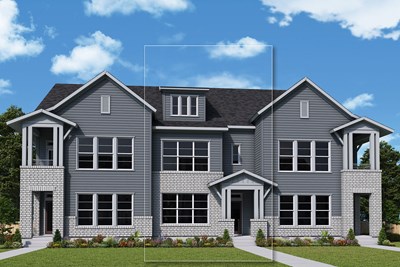
The Larimer
6328 Deerfoot Drive, Loveland, CO 80538
$450,990
Sq. Ft: 1682
The Trackman
2795 Eddystone Way, Loveland, CO 80538
$474,990
Sq. Ft: 1846
The Trackman
6355 Elk Pass Lane, Loveland, CO 80538
$479,990
Sq. Ft: 1846
Visit the Community
Loveland, CO 80538
Sunday 12:00 PM - 6:00 PM
Travel east on Highway 34 to first traffic light.
Turn north on Centerra Parkway.
Turn East on Kinston Parkway.
Model Home located at Union Creek Commons Drive and Elk Pass Lane across from The Hub


























