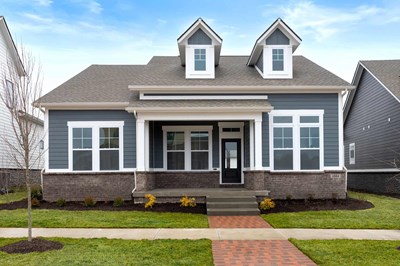Overview
Learn More
Build your dream home with The Castella floor plan by David Weekley Homes in Southeast Jacksonville. Whether you’re creating new memories or merely going about your day-to-day life, the open family and dining spaces will provide a lovely backdrop.
Gather around the kitchen island to enjoy delectable treats and celebrate special achievements. It’s easy to wake up on the right side of the bed in the Owner’s Retreat, which includes an en suite bathroom and walk-in closet.
Two junior bedrooms, a shared full bathroom, and a versatile retreat grace the upper level of this home.
Contact our Internet Advisor to learn more about building this new home in Seven Pines of Jacksonville, FL.
Recently Viewed
Chatham Village - The Cottage Collection

The Federal
From: $611,990
Sq. Ft: 2022 - 3279
Nexus – Village Collection

The Clippard
From: $442,990
Sq. Ft: 2253
More plans in this community

The Beaufort
From: $529,900
Sq. Ft: 1986 - 1993

The Eddison
From: $566,900
Sq. Ft: 2228 - 2231

The Kaylee
From: $584,900
Sq. Ft: 2333 - 2346

The Lisbon
From: $590,900
Sq. Ft: 2385 - 2388
Quick Move-ins

The Castella
5553 Lumber Mill Road, Jacksonville, FL 32224
$627,990
Sq. Ft: 2087

The Kaylee
5559 Lumber Mill Road, Jacksonville, FL 32224
$675,125
Sq. Ft: 2341

The Kaylee
5539 Lumber Mill Road, Jacksonville, FL 32224
$672,430
Sq. Ft: 2346

The Lisbon
5565 Lumber Mill Road, Jacksonville, FL 32224
$686,850
Sq. Ft: 2388

The Lisbon
5547 Lumber Mill Road, Jacksonville, FL 32224
$679,555
Sq. Ft: 2385
Recently Viewed
Chatham Village - The Cottage Collection

The Federal
From: $611,990
Sq. Ft: 2022 - 3279
Nexus – Village Collection

The Clippard
From: $442,990
Sq. Ft: 2253
Visit the Community
Jacksonville, FL 32224
Sunday 12:00 PM - 6:00 PM
or Please Call for an Appointment
From St. Augustine:
Head northwest on I-95 NTake exit 333 to merge onto FL 9B N. toward Jax Beaches
Slight left onto I-295 Express Lanes
Use the left lane to take exit 53B toward FL 202 E
Use the right lane to take the ramp onto FL-202 E
Use the right 2 lanes to take the Kernan Blvd. exit
Merge onto Kernan Blvd S
Use the middle lane to stay on Kernan Blvd S
Turn left at the 1st cross street onto Stillwood Pines Blvd
Turn left onto Generations Ave
Turn right onto Piney Flts Rd.
Turn left onto Gather Pines Rd.
The sales model will be on your left
From Yulee:
Head south on I-95 STake exit 362A for I-295 S toward East Beltway/Jax Beaches
Use the left lane to take the ramp onto I-295 S
Use the 2nd fromt the right lane to take exit 53 for FL-202 W/Butler Blvd
Use the left lane to merge onto FL-202 E/Butler Blvd via the ramp to Jax Beaches
Use the right 2 lanes to take the Kernan Blvd exit
Merge onto Kernan Blvd S
Use the middle lane to stay on Kernan Blvd S
Turn left at the 1st cross street onto Stillwood Pines Blvd
Turn left onto Generations Ave
Turn right onto Piney Flts Rd.
Turn left onto Gather Pines Rd.
The sales model will be on your left












