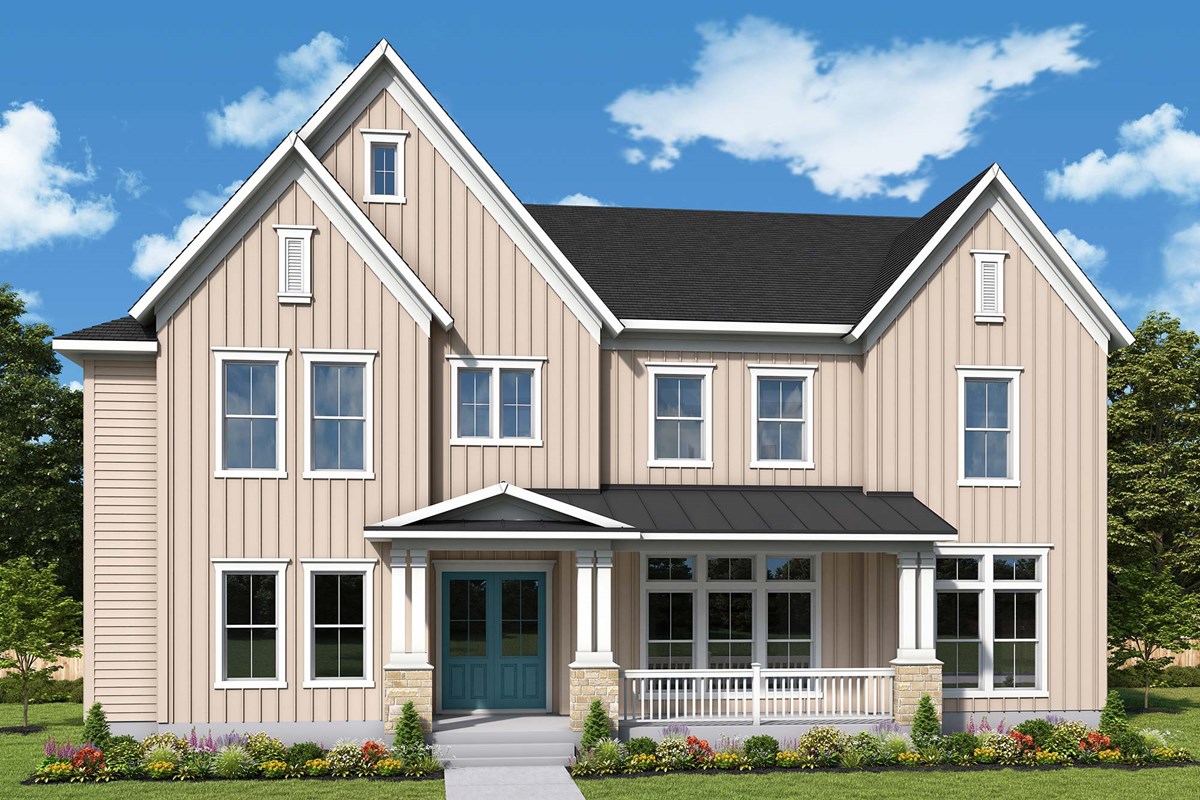


Overview
Classic, contemporary, and innovative design elements come together in The Bobolink by David Weekley Homes floor plan. The welcoming covered porch leads to an impressive rotunda entryway with a view that extends throughout the open-concept living spaces.
A tasteful kitchen rests at the heart of this home, balancing impressive style with easy function, all while maintaining an open design that flows throughout the main level. A large lanai offers a leisurely place to entertain guests or relax into your quiet evenings.
Rest and refresh in your grand Owner’s Retreat, featuring a luxurious en suite bathroom and a spectacular double walk-in closet. A versatile study sits just off the entryway, presenting a versatile space for a formal dining room or a home office.
The elegant staircase leads to the upstairs retreat and theater-perfect media room. Two junior bedrooms and a guest suite round out the top level of your Florida masterpiece.
Make this amazing new home in Seven Pines unique to your family by exploring our Custom Choices™.
Learn More Show Less
Classic, contemporary, and innovative design elements come together in The Bobolink by David Weekley Homes floor plan. The welcoming covered porch leads to an impressive rotunda entryway with a view that extends throughout the open-concept living spaces.
A tasteful kitchen rests at the heart of this home, balancing impressive style with easy function, all while maintaining an open design that flows throughout the main level. A large lanai offers a leisurely place to entertain guests or relax into your quiet evenings.
Rest and refresh in your grand Owner’s Retreat, featuring a luxurious en suite bathroom and a spectacular double walk-in closet. A versatile study sits just off the entryway, presenting a versatile space for a formal dining room or a home office.
The elegant staircase leads to the upstairs retreat and theater-perfect media room. Two junior bedrooms and a guest suite round out the top level of your Florida masterpiece.
Make this amazing new home in Seven Pines unique to your family by exploring our Custom Choices™.
More plans in this community

The Meadowbrook
From: $1,028,200
Sq. Ft: 3435

The Milldam
From: $1,034,200
Sq. Ft: 3861

The Picolata









