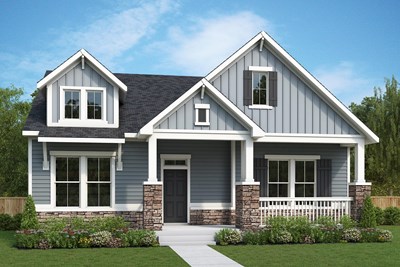Overview
Learn More
Explore The Milldam floor plan’s superb balance of energy-efficiency, individual privacy, and impressive style. This two-story masterpiece by David Weekley Homes easily adapts to your family’s unique lifestyle with a covered front porch, study, sunny cabana, shady lanai, and a sprawling upstairs retreat. Each junior bedroom provides spacious comforts for growing family members. Soaring ceilings and grand windows allow your interior décor to shine in the sunny dining and family areas. The glamorous kitchen includes a deluxe pantry, expansive cabinetry, and a center island. Refresh and relax every day in your Owner’s Retreat, complete with a spa-day bathroom and a deluxe walk-in closet. Experience the benefits of our Brand Promise in this new home plan for Jacksonville’s Seven Pines community.
Recently Viewed
Chatham Village - The Cottage Collection

The Allegient
19995 Gansett Rd, Westfield, IN 46074
$803,821
Sq. Ft: 3266
More plans in this community

The Bobolink
From: $1,149,200
Sq. Ft: 4651 - 4664

The Hamelfield
From: $951,200
Sq. Ft: 3216

The Meadowbrook
From: $1,003,200
Sq. Ft: 3441

The Picolata
From: $986,200
Sq. Ft: 3592 - 3606

The Pottsburg
From: $960,200
Sq. Ft: 3071
Quick Move-ins
The Hamelfield
12138 Stillwood Pines Blvd., Jacksonville, FL 32224
$1,099,999
Sq. Ft: 3216
The Meadowbrook
12179 Stillwood Pines Blvd., Jacksonville, FL 32224
$1,136,334
Sq. Ft: 3441
The Picolata
12167 Stillwood Pines Blvd., Jacksonville, FL 32224
$1,161,677
Sq. Ft: 3639
Recently Viewed
Chatham Village - The Cottage Collection

The Allegient
19995 Gansett Rd, Westfield, IN 46074
$803,821
Sq. Ft: 3266
Visit the Community
Jacksonville, FL 32224
Sunday 12:00 PM - 6:00 PM
or Please Call for an Appointment
From St. Augustine:
Head northwest on I-95 NTake exit 333 to merge onto FL 9B N. toward Jax Beaches
Slight left onto I-295 Express Lanes
Use the left lane to take exit 53B toward FL 202 E
Use the right lane to take the ramp onto FL-202 E
Use the right 2 lanes to take the Kernan Blvd. exit
Merge onto Kernan Blvd S
Use the middle lane to stay on Kernan Blvd S
Turn left at the 1st cross street onto Stillwood Pines Blvd
Turn left onto Generations Ave
Turn right onto Piney Flts Rd.
Turn left onto Gather Pines Rd.
The sales model will be on your left
From Yulee:
Head south on I-95 STake exit 362A for I-295 S toward East Beltway/Jax Beaches
Use the left lane to take the ramp onto I-295 S
Use the 2nd fromt the right lane to take exit 53 for FL-202 W/Butler Blvd
Use the left lane to merge onto FL-202 E/Butler Blvd via the ramp to Jax Beaches
Use the right 2 lanes to take the Kernan Blvd exit
Merge onto Kernan Blvd S
Use the middle lane to stay on Kernan Blvd S
Turn left at the 1st cross street onto Stillwood Pines Blvd
Turn left onto Generations Ave
Turn right onto Piney Flts Rd.
Turn left onto Gather Pines Rd.
The sales model will be on your left











