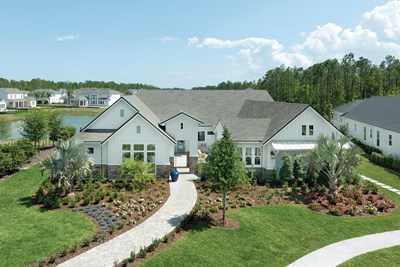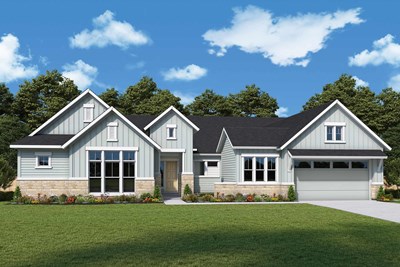


Overview
Explore the superb balance of energy-efficiency, individual privacy and elegant gathering spaces in The Humbles floor plan by David Weekley Homes in Ponte Vedra, FL. Start each day rested and refreshed in the Owner’s Retreat, which includes a deluxe walk-thru closet and a luxurious en suite bathroom.
Your open family and dining rooms are surrounded by big, energy-efficient windows to allow every day to shine. The contemporary kitchen is optimized to support solo chefs and family cooking adventures with a presentation island, butler’s pantry and easy style.
There’s a perfect place for every activity thanks to the covered porch, welcoming sunroom, main-level study, upstairs retreat and serene lanai. Guest suites reside on the both levels and two junior bedrooms share a full bathroom upstairs.
Experience the livability and EnergySaver™ advantages of this outstanding new home in the Jacksonville-area community of Coral Ridge at Seabrook.
Learn More Show Less
Explore the superb balance of energy-efficiency, individual privacy and elegant gathering spaces in The Humbles floor plan by David Weekley Homes in Ponte Vedra, FL. Start each day rested and refreshed in the Owner’s Retreat, which includes a deluxe walk-thru closet and a luxurious en suite bathroom.
Your open family and dining rooms are surrounded by big, energy-efficient windows to allow every day to shine. The contemporary kitchen is optimized to support solo chefs and family cooking adventures with a presentation island, butler’s pantry and easy style.
There’s a perfect place for every activity thanks to the covered porch, welcoming sunroom, main-level study, upstairs retreat and serene lanai. Guest suites reside on the both levels and two junior bedrooms share a full bathroom upstairs.
Experience the livability and EnergySaver™ advantages of this outstanding new home in the Jacksonville-area community of Coral Ridge at Seabrook.
Recently Viewed
Coral Ridge at Seabrook 80’
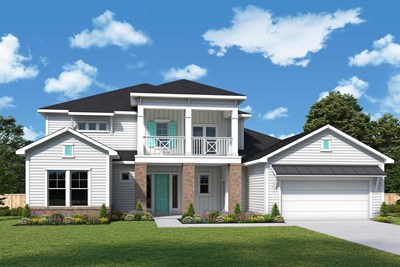
The Ashwell
From: $1,431,110
Sq. Ft: 4165 - 4214
More plans in this community

The Ashwell
From: $1,431,110
Sq. Ft: 4165 - 4214
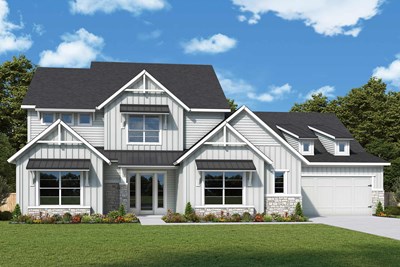
The Mariella
From: $1,489,110
Sq. Ft: 4440 - 4447
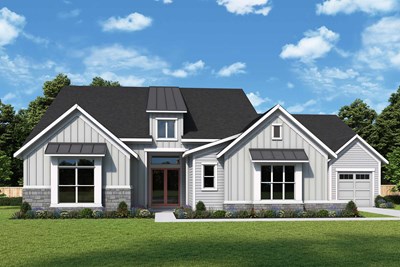
The Nichelle
From: $1,364,110
Sq. Ft: 3667 - 3673
Quick Move-ins
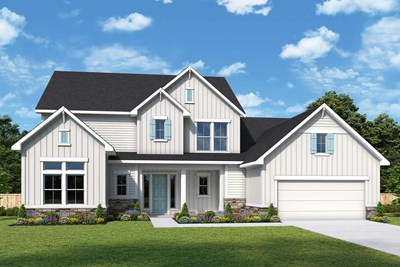
The Ashwell
158 Barrier Reef Drive, Ponte Vedra, FL 32081
$1,799,000
Sq. Ft: 4466
Recently Viewed
Coral Ridge at Seabrook 80’

The Ashwell








