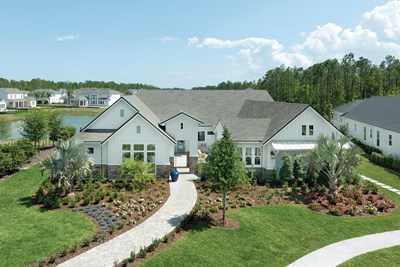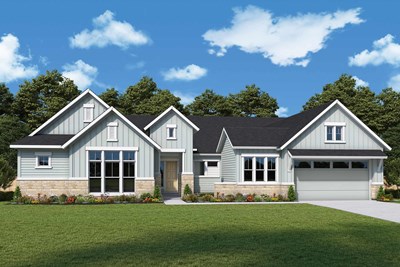

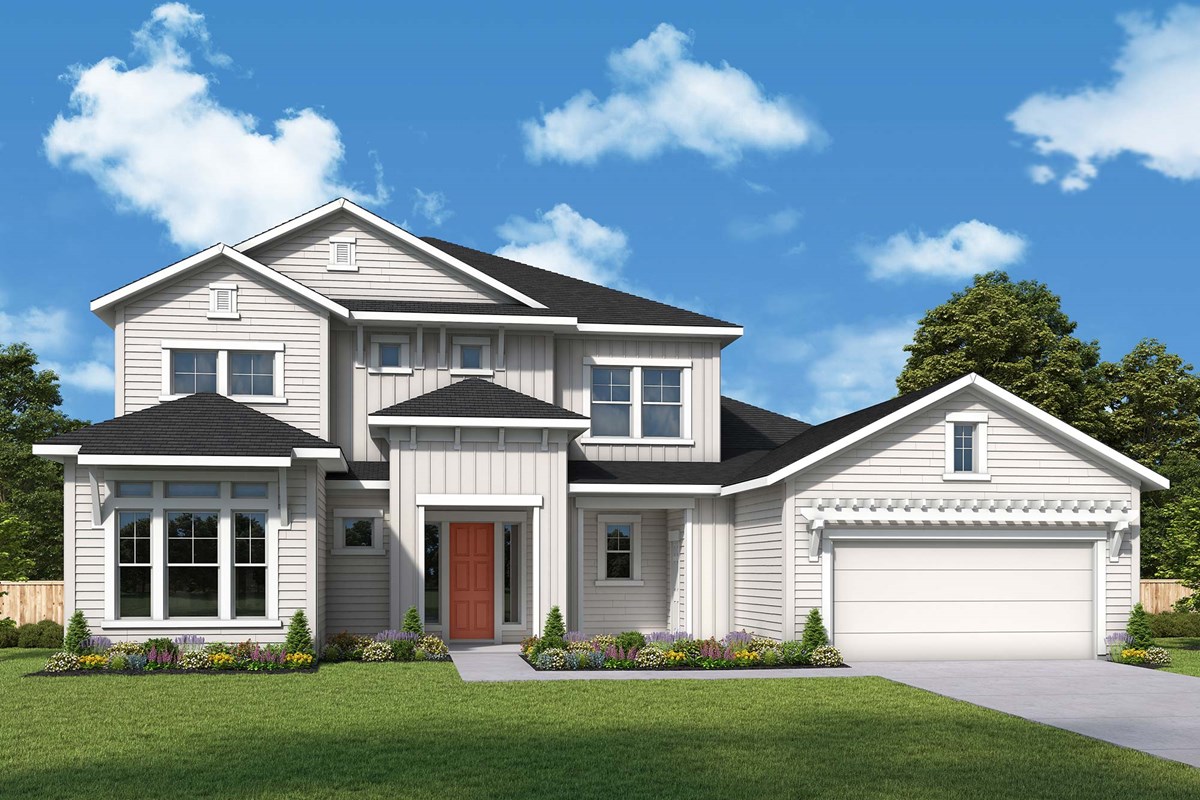

Overview
Create the lifestyle of your dreams in the sophisticated and charming Ashwell by David Weekley Homes floor plan. Refresh and relax every day in your Owner’s Retreat, complete with a luxury bathroom and large walk-in closet.
Each upstairs bedroom features a walk-in closet and a full mother-in-law suite rests on the first floor to help everyone in the family find a place to make their own. An open study, ideal for a home office, rests at the front of the home just off the entry.
A butler’s pantry, multi-function island and separate zones devoted to storage, meal prep and presentation make the contemporary kitchen a chef’s delight. The open family room at the heart of this home offers expansive sight lines, from the covered front porch to the grand rear-facing windows.
A peaceful lanai, upstairs retreat, and spacious 4-car garage help make this one a wonderful place to start your family’s next chapter. Build your future with the peace of mind that Our Industry-leading Warranty brings to this new home in the Jacksonville-area community of Coral Ridge at Seabrook.
Learn More Show Less
Create the lifestyle of your dreams in the sophisticated and charming Ashwell by David Weekley Homes floor plan. Refresh and relax every day in your Owner’s Retreat, complete with a luxury bathroom and large walk-in closet.
Each upstairs bedroom features a walk-in closet and a full mother-in-law suite rests on the first floor to help everyone in the family find a place to make their own. An open study, ideal for a home office, rests at the front of the home just off the entry.
A butler’s pantry, multi-function island and separate zones devoted to storage, meal prep and presentation make the contemporary kitchen a chef’s delight. The open family room at the heart of this home offers expansive sight lines, from the covered front porch to the grand rear-facing windows.
A peaceful lanai, upstairs retreat, and spacious 4-car garage help make this one a wonderful place to start your family’s next chapter. Build your future with the peace of mind that Our Industry-leading Warranty brings to this new home in the Jacksonville-area community of Coral Ridge at Seabrook.
More plans in this community
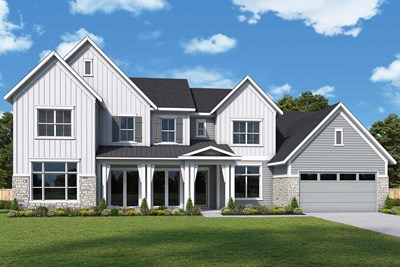
The Humbles
From: $1,514,110
Sq. Ft: 4698 - 4718
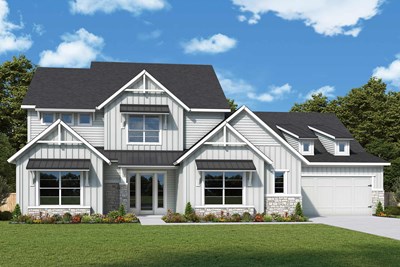
The Mariella
From: $1,489,110
Sq. Ft: 4440 - 4447
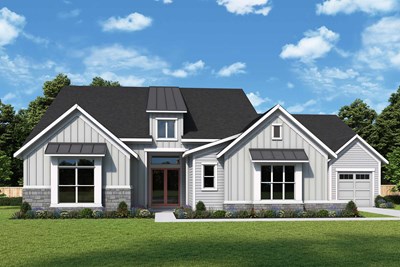
The Nichelle
From: $1,364,110
Sq. Ft: 3667 - 3673
Quick Move-ins
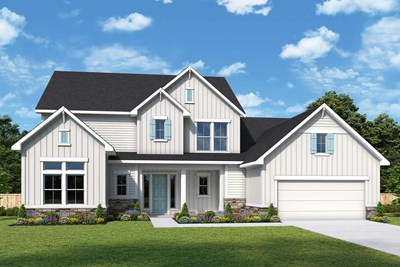
The Ashwell
158 Barrier Reef Drive, Ponte Vedra, FL 32081








