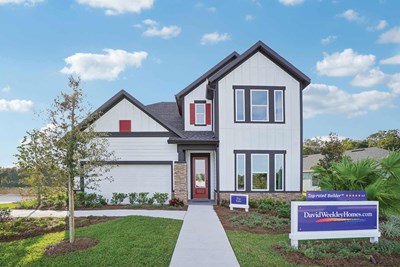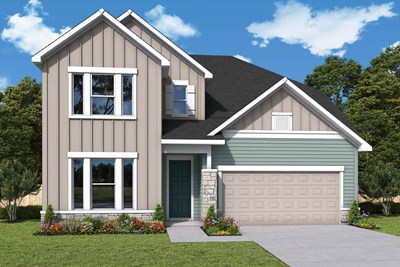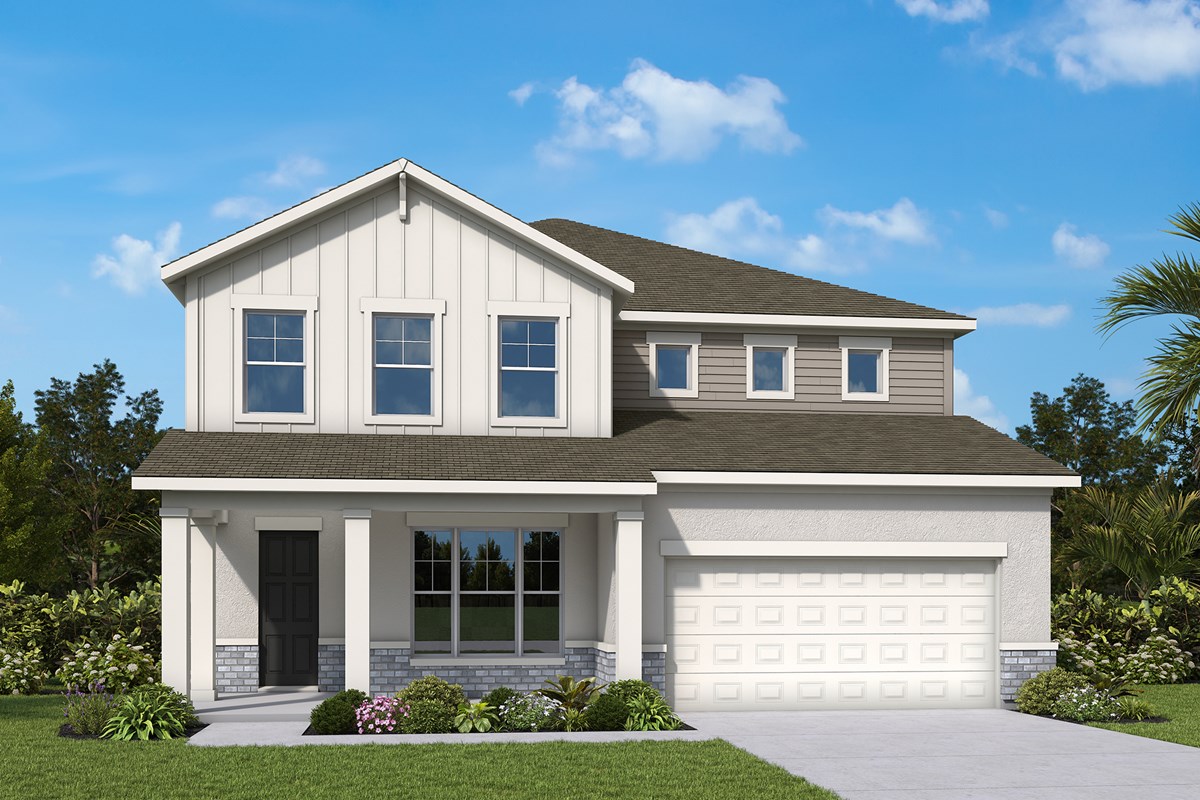
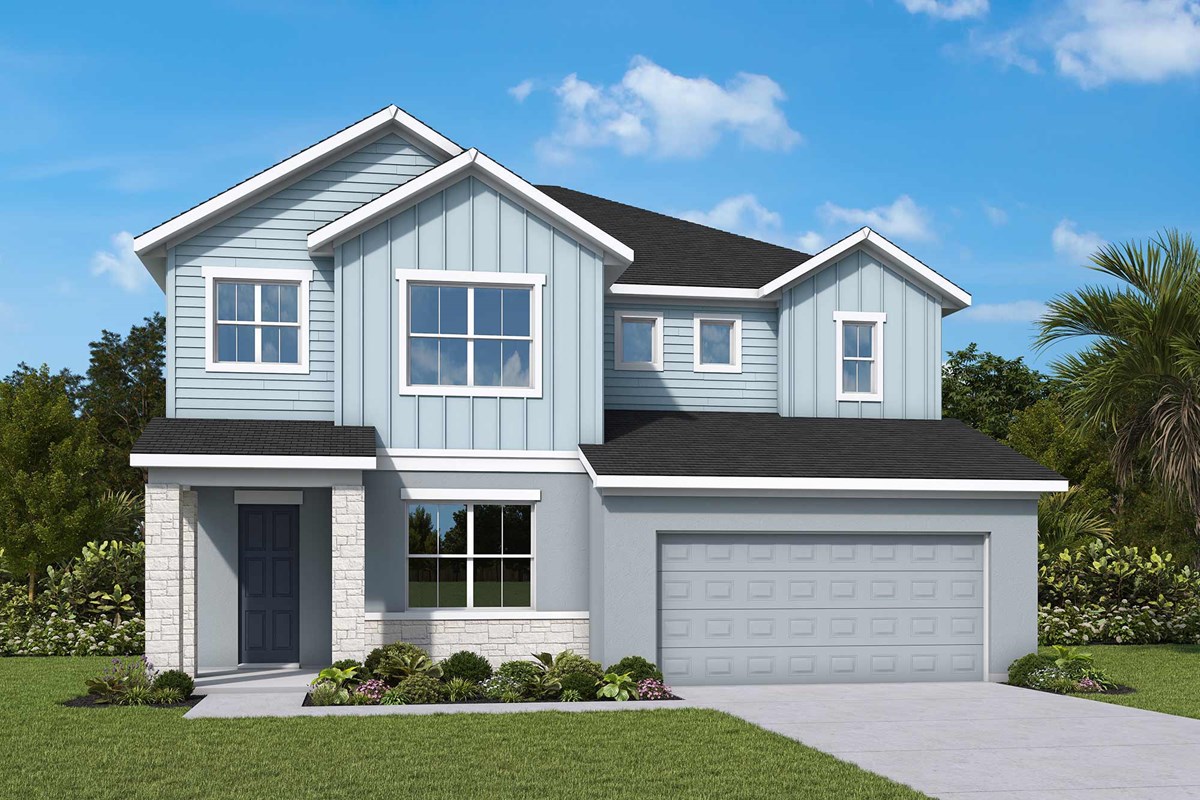
Overview
The Bradley floor plan by David Weekley Homes in the Northwest Orlando area presents lifestyle refinements for special occasions and a brilliant everyday lifestyle. Sunshine from big, energy-efficient windows highlights the open-concept family and dining spaces.
A large pantry, center island and open sight lines contribute to the culinary layout of the contemporary kitchen. The front study, breezy lanai and upstairs retreat present ample opportunities for achievements and celebrations.
Begin and end each day in the spectacular Owner’s Retreat, which features an en suite Owner’s Bath and a sprawling walk-in closet. Large closets help make each upstairs bedroom a great place to grow while the main-level bedroom offers optimal privacy and comfort for guests.
Ask David Weekley Homes at Oakfield Team about the second Owner’s Retreat option availability and built-in features of this new home in Mount Dora, FL.
Learn More Show Less
The Bradley floor plan by David Weekley Homes in the Northwest Orlando area presents lifestyle refinements for special occasions and a brilliant everyday lifestyle. Sunshine from big, energy-efficient windows highlights the open-concept family and dining spaces.
A large pantry, center island and open sight lines contribute to the culinary layout of the contemporary kitchen. The front study, breezy lanai and upstairs retreat present ample opportunities for achievements and celebrations.
Begin and end each day in the spectacular Owner’s Retreat, which features an en suite Owner’s Bath and a sprawling walk-in closet. Large closets help make each upstairs bedroom a great place to grow while the main-level bedroom offers optimal privacy and comfort for guests.
Ask David Weekley Homes at Oakfield Team about the second Owner’s Retreat option availability and built-in features of this new home in Mount Dora, FL.
More plans in this community
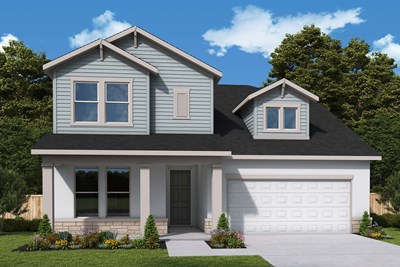
The Collins
From: $482,000*
Sq. Ft: 2551
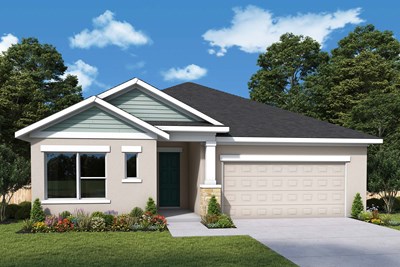
The Gaspar
From: $469,000*
Sq. Ft: 2317 - 2330
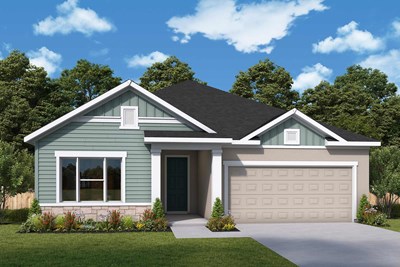
The Kernan
From: $459,000*
Sq. Ft: 2214 - 2242
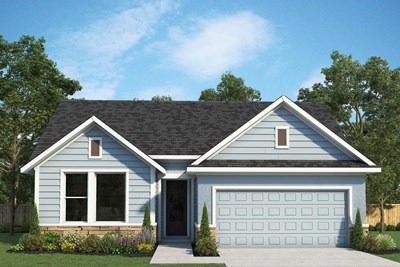
The Northglen
From: $444,000*
Sq. Ft: 2051
Quick Move-ins
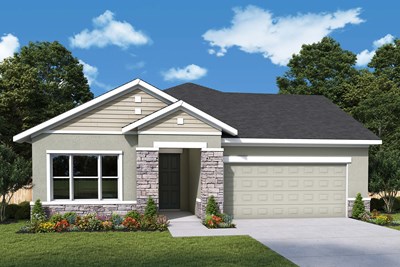
The Gaspar
6056 Sacred Oak Ave, Mount Dora, FL 32757
$539,990
Sq. Ft: 2327
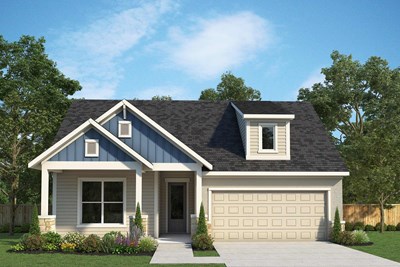
The Northglen
5729 Leaflet Trl, Mount Dora, FL 32757








