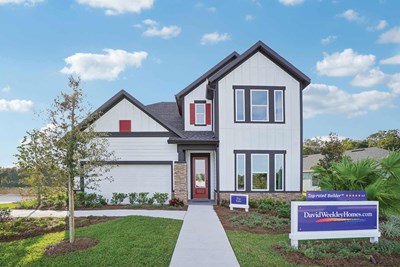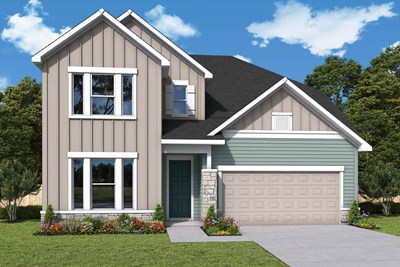


Overview
Attention to detail and expert design are evident throughout The Gaspar by David Weekley Homes floor plan in Oakfield at Mount Dora. Effortless style and elegant design pair perfectly with your culinary masterpieces in the tasteful kitchen.
Natural light and boundless interior design possibilities create a picture-perfect setting for the cherished memories you’ll build in the open-concept gathering spaces of this home. The Owner’s Retreat provides a glamorous place to begin and end each day with an en suite bathroom and walk-in closet.
The guest suite and junior bedrooms provide privacy and individual appeal for everyone.
Send the David Weekley Homes at Oakfield at Mount Dora Team a message to begin your #LivingWeekley adventure with this new home in Mount Dora, FL.
Learn More Show Less
Attention to detail and expert design are evident throughout The Gaspar by David Weekley Homes floor plan in Oakfield at Mount Dora. Effortless style and elegant design pair perfectly with your culinary masterpieces in the tasteful kitchen.
Natural light and boundless interior design possibilities create a picture-perfect setting for the cherished memories you’ll build in the open-concept gathering spaces of this home. The Owner’s Retreat provides a glamorous place to begin and end each day with an en suite bathroom and walk-in closet.
The guest suite and junior bedrooms provide privacy and individual appeal for everyone.
Send the David Weekley Homes at Oakfield at Mount Dora Team a message to begin your #LivingWeekley adventure with this new home in Mount Dora, FL.
More plans in this community
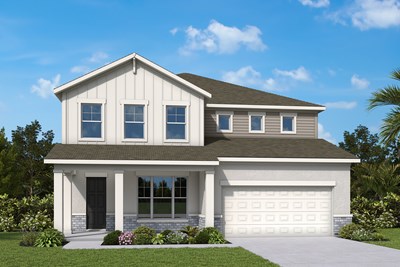
The Bradley
From: $527,000*
Sq. Ft: 3287 - 3321
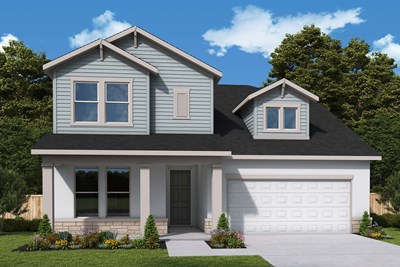
The Collins
From: $482,000*
Sq. Ft: 2551
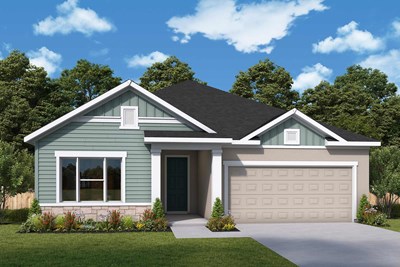
The Kernan
From: $459,000*
Sq. Ft: 2214 - 2242
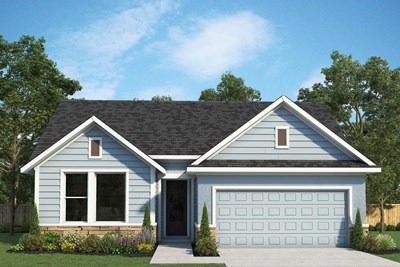
The Northglen
From: $444,000*
Sq. Ft: 2051
Quick Move-ins
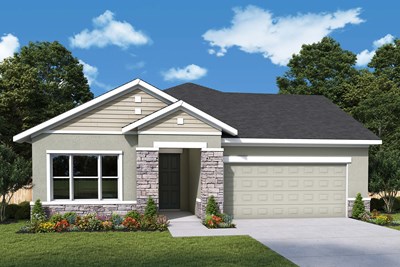
The Gaspar
6056 Sacred Oak Ave, Mount Dora, FL 32757
$539,990
Sq. Ft: 2327
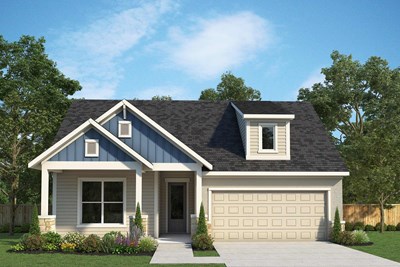
The Northglen
5729 Leaflet Trl, Mount Dora, FL 32757








