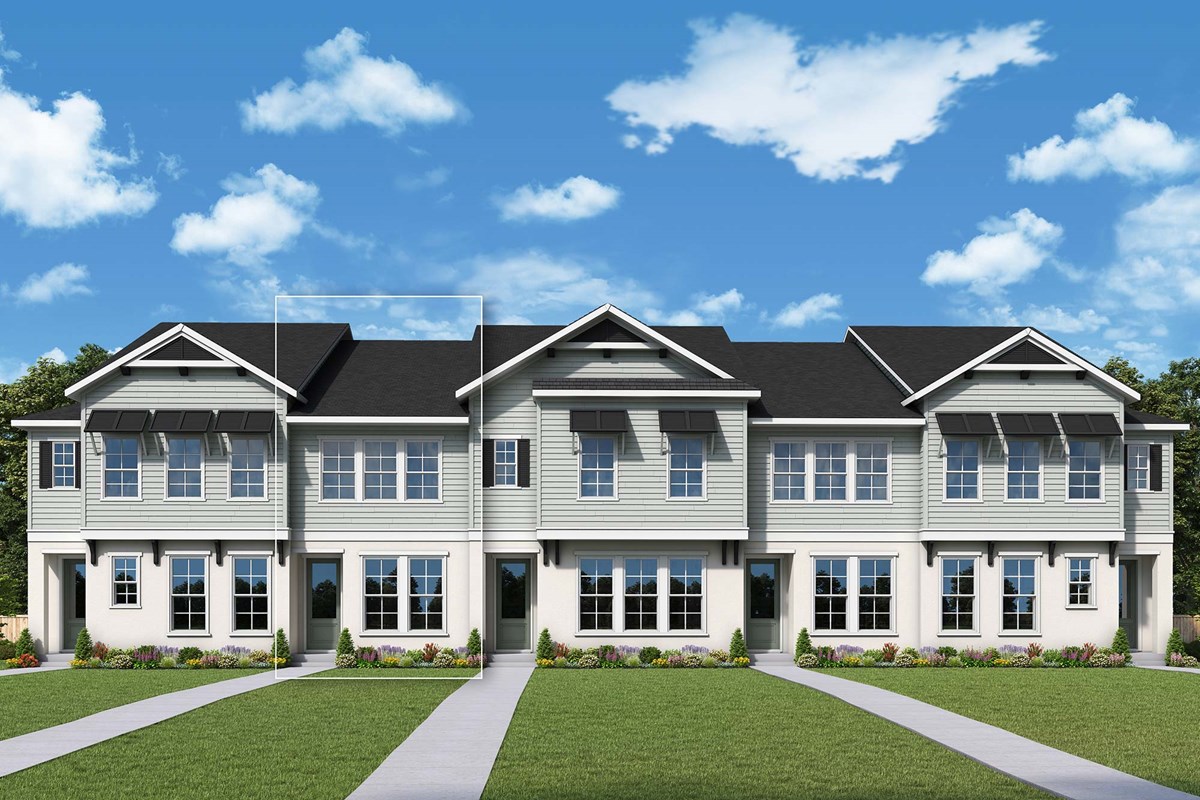Overview
Learn More
The Summerlyn floor plan by David Weekley Homes in Baldwin Crossing showcases a social lifestyle design with main-level gathering spaces and upstairs bedrooms. The front door opens onto a welcoming view of the sunlit family room and dining space.
The contemporary kitchen overlooks the adjacent gathering areas and features streamlined layout that ideal for home chefs and holiday hosts.
A walk-in closet and en suite bath add comfort and convenience to the spacious Owner’s Retreat. A guest bedroom, adjacent full bath, laundry and a cozy loft space at the top of the stairs round out the upper level.
Call the David Weekley Homes at Baldwin Crossing Team to build your future with the peace of mind our Industry-leading Warranty adds to your new home in Orlando, FL.
More plans in this community
Visit the Community
Orlando, FL 32803
From I-4 Eastbound (coming from Downtown Orlando or attractions):
Take Exit 84A for FL-50/Colonial Drive.Turn right (east) onto W Colonial Dr (FL-50 E).
Drive approximately 3.5 miles.
Turn right onto Bennett Rd.
After about 0.4 miles, turn left onto Corrine Dr.
Continue on Corrine Dr for about 0.7 miles, then turn right onto General Rees Ave.
After 0.3 miles, turn left onto Lake Baldwin Ln.
Continue to 909 Lake Baldwin Ln (will be on your right).








